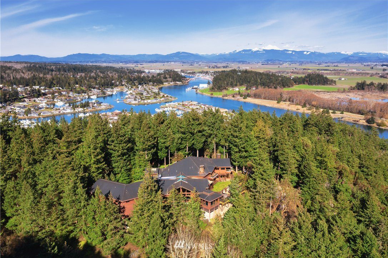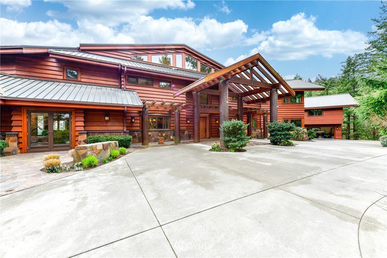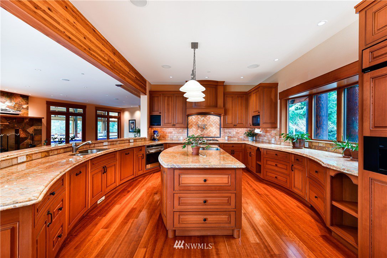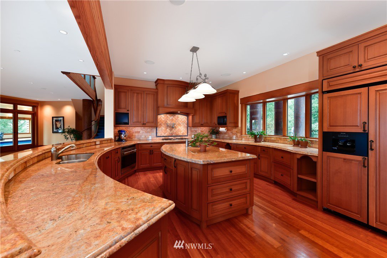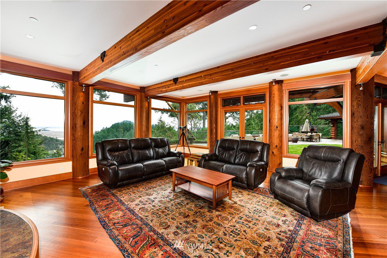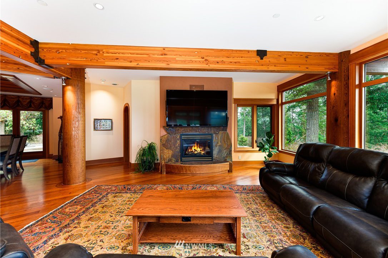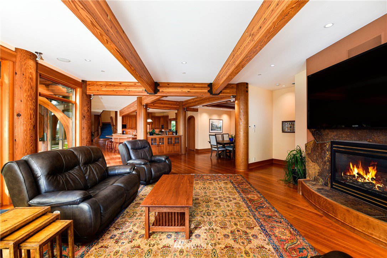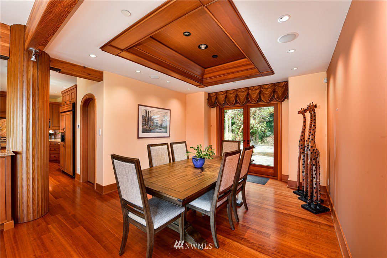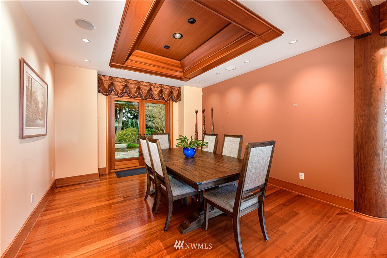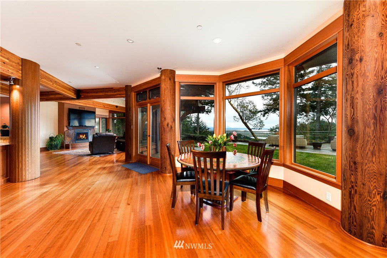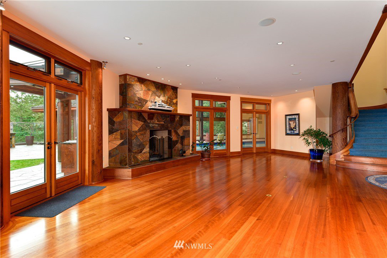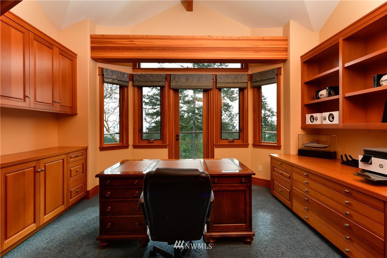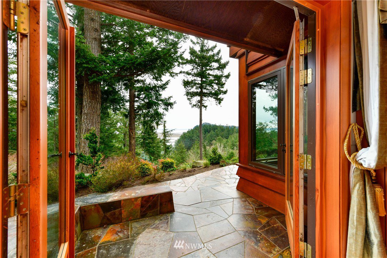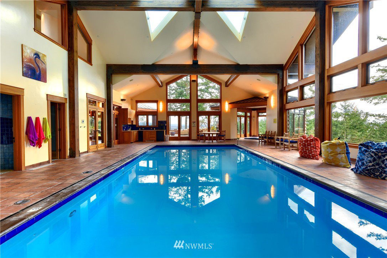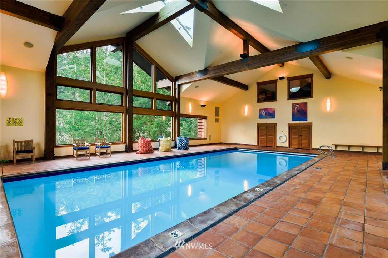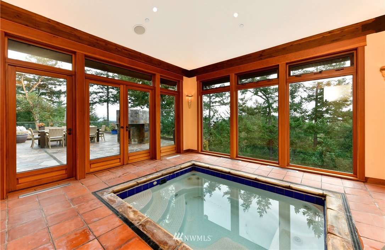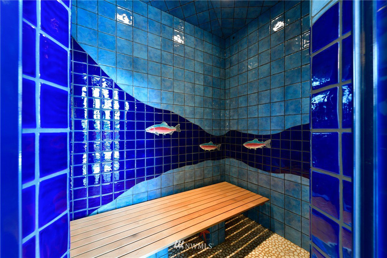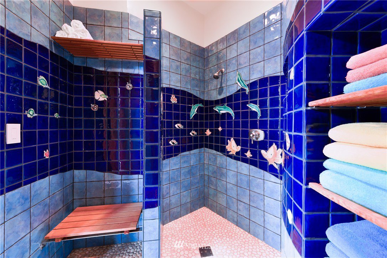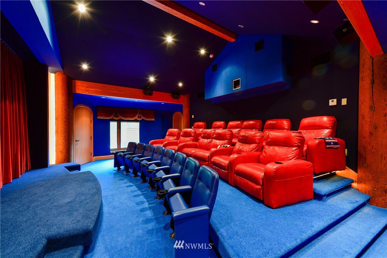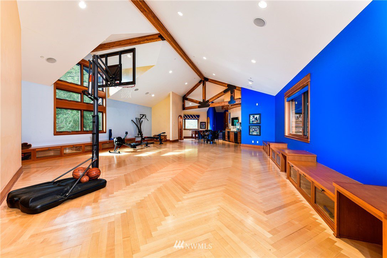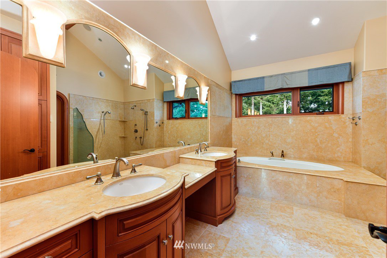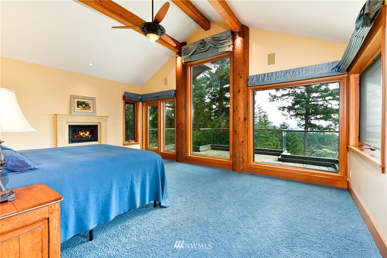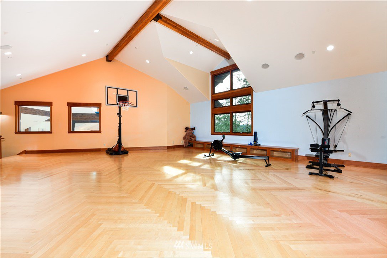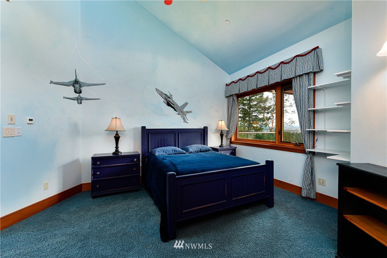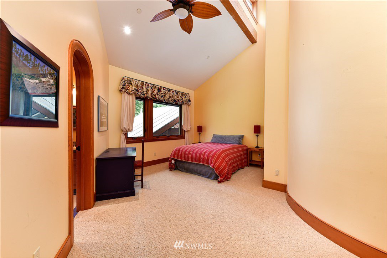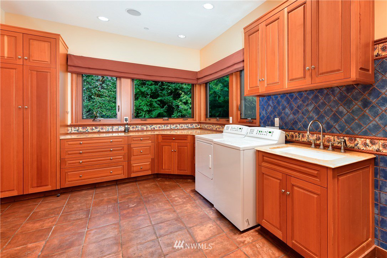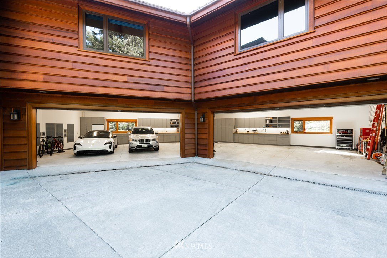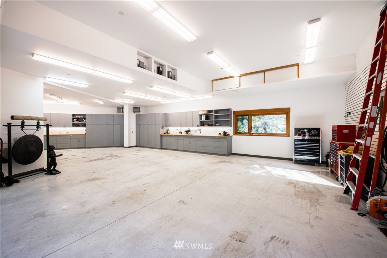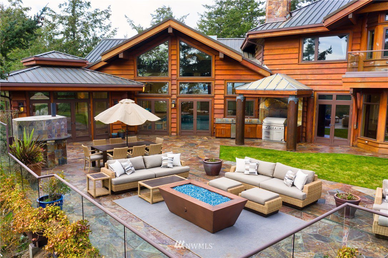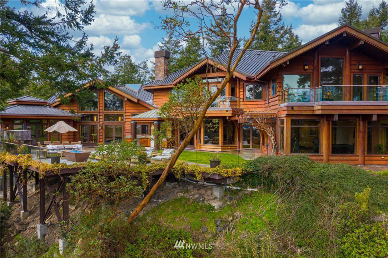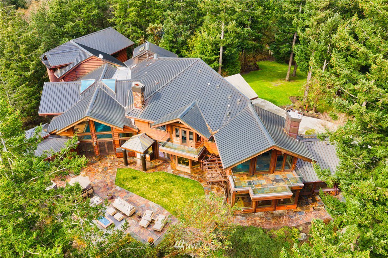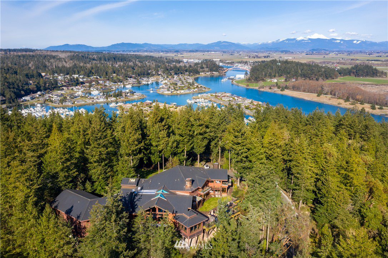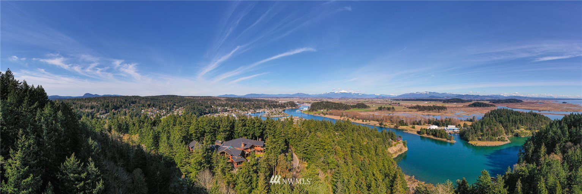1 Eagles Nest Drive, La Conner, WA 98257
- $3,600,000
- 5
- BD
- 10
- BA
- 10,914
- SqFt
Listing courtesy of RE/MAX Gateway. Selling Office: Windermere Real Estate/East.
- Sold Price
- $3,600,000
- List Price
- $3,890,000
- Status
- SOLD
- MLS#
- 1740671
- Closing Date
- Jul 29, 2021
- Days on Market
- 106
- Bedrooms
- 5
- Finished SqFt
- 10,914
- Area Total SqFt
- 10914
- Annual Tax Ammount
- 28326
- Lot Size (sq ft)
- 315,374
- Fireplace
- Yes
- Sewer
- Sewer Connected
Property Description
Embrace luxury in this exquisite high-bank waterfront Northwest estate in Eagle’s Nest with breathtaking mountain & water views. Enhance your lifestyle with a large patio w/outdoor kitchen & pizza oven. Enjoy the private indoor pool & steam room - perfect for year round use! Complete with a 20-seat theater, playroom, fenced yard, and more. Five elegant en-suite bedrooms, gourmet kitchen with double oven and center island, 2000 sf garage, elevator, gated entry, RV parking, security system. Impressive quality and meticulous detail from the copper roof to custom glass counters & woodwork. Community amenities, private beach, tennis courts, playground, marina... This grand estate has it all.
Additional Information
- Community
- Shelter Bay
- Style
- 15 - Multi Level
- Basement
- None
- Year Built
- 2005
- Total Covered Parking
- 5
- Waterfront
- Yes
- Waterfront Description
- Bank-High, Bank-Low, Bay/Harbor, No Bank, Ocean Access
- View
- Bay, Mountain(s), Ocean, River, Sound
- Roof
- Metal, See Remarks
- Site Features
- Cable TV, Electric Car Charging, Fenced-Partially, Gated Entry, High Speed Internet, Hot Tub/Spa, Irrigation, Patio, Propane, RV Parking, Sprinkler System
- Tax Year
- 2021
- School District
- La Conner
- Elementary School
- La Conner Elem
- Middle School
- La Conner Mid
- High School
- La Conner High
- Potential Terms
- Cash Out, Conventional
- Interior Features
- Ceramic Tile, Hardwood, Wall to Wall Carpet, Wet Bar, Second Primary Bedroom, Wired for Generator, Bath Off Primary, Triple Pane Windows, Elevator, Dining Room, Fireplace (Primary Bedroom), French Doors, Jetted Tub, Sauna, Security System, Skylight(s), Vaulted Ceiling(s), Walk-In Closet(s), Indoor Pool, Water Heater
- Flooring
- Ceramic Tile, Hardwood, Travertine, Carpet
- Driving Directions
- From the entrance of Shelter Bay: Continue on Shelter Bay Dr. to stop sign at Klamath Dr. Left on Klamath & follow as it winds around & up the hill. Right on Eagle's Nest Dr. First driveway on left.
- Appliance
- Dishwasher, Double Oven, Dryer, Disposal, Microwave, Range/Oven, Refrigerator, Washer
- Appliances Included
- Dishwasher, Double Oven, Dryer, Garbage Disposal, Microwave, Range/Oven, Refrigerator, Washer
- Water Heater Type
- Propane
- Energy Source
- Electric, Propane
 The database information herein is provided from and copyrighted by the Northwest Multiple Listing Service (NWMLS). NWMLS data may not be reproduced or redistributed and is only for people viewing this site. All information provided is deemed reliable but is not guaranteed and should be independently verified. All properties are subject to prior sale or withdrawal. All rights are reserved by copyright. Data last updated at .
The database information herein is provided from and copyrighted by the Northwest Multiple Listing Service (NWMLS). NWMLS data may not be reproduced or redistributed and is only for people viewing this site. All information provided is deemed reliable but is not guaranteed and should be independently verified. All properties are subject to prior sale or withdrawal. All rights are reserved by copyright. Data last updated at .
