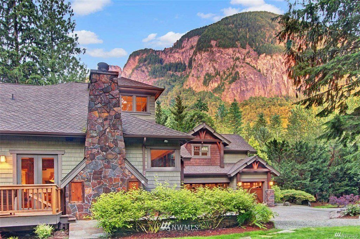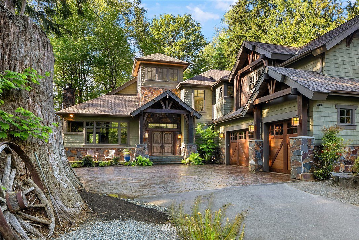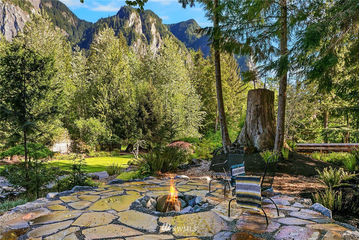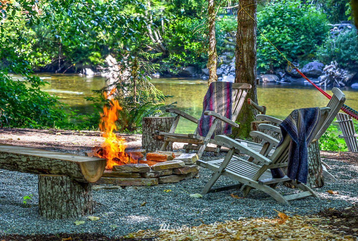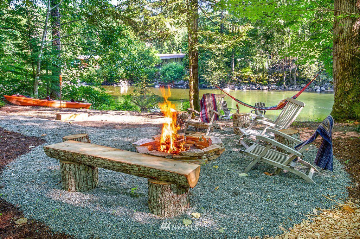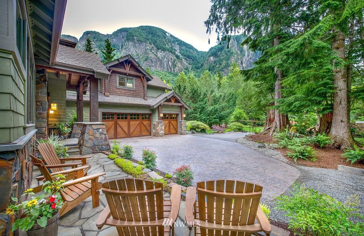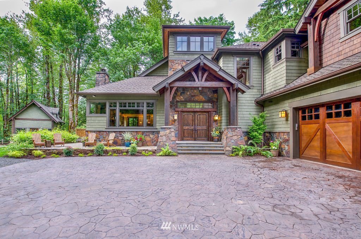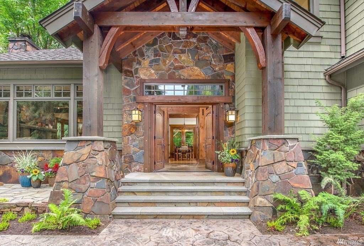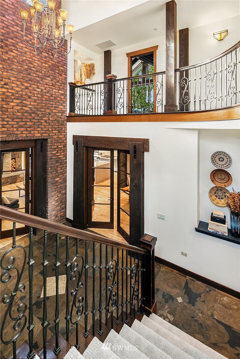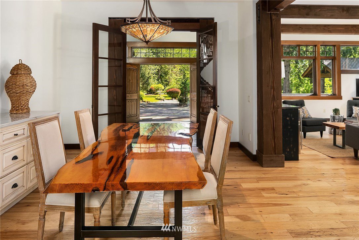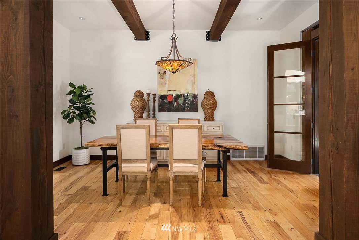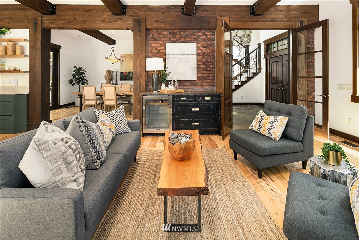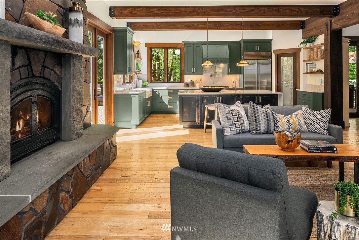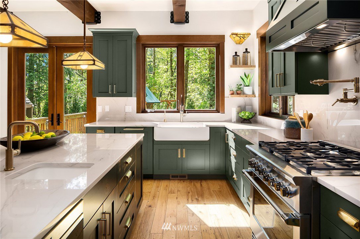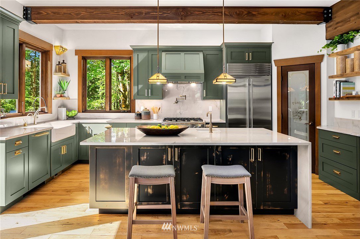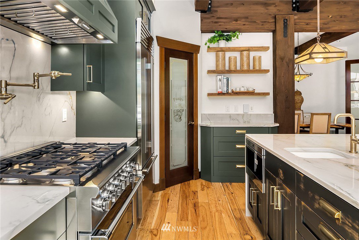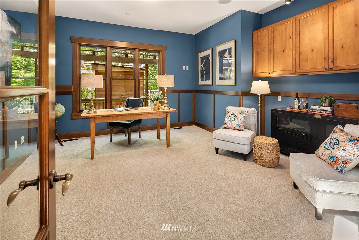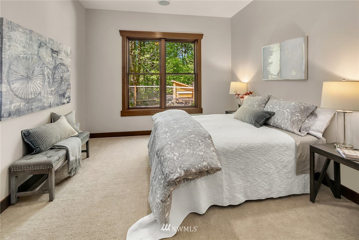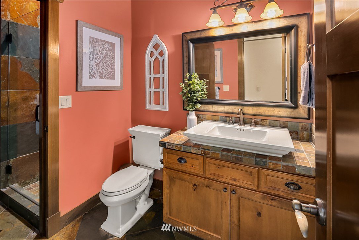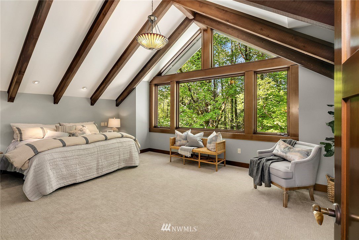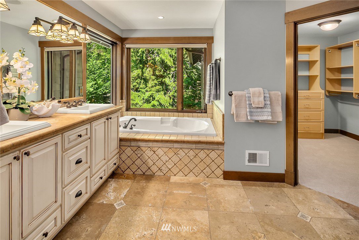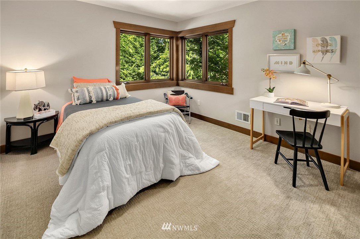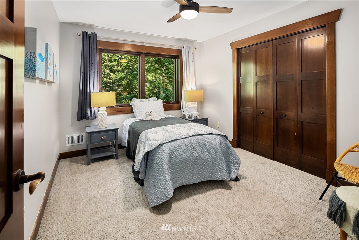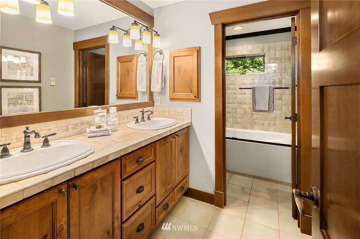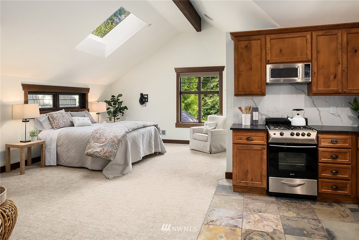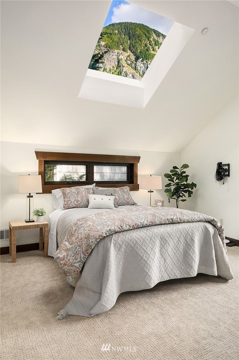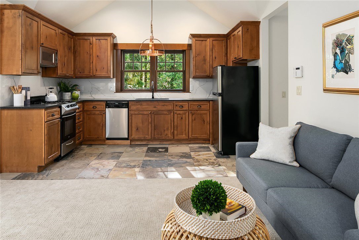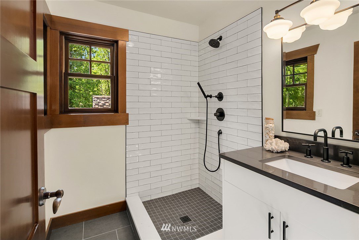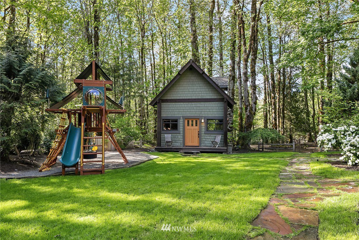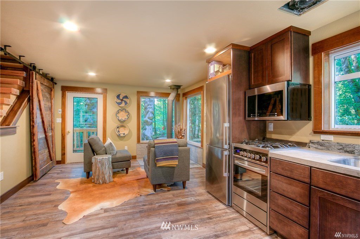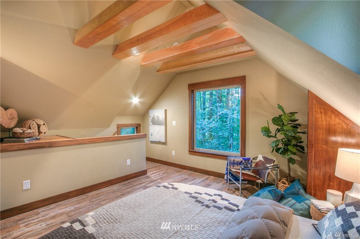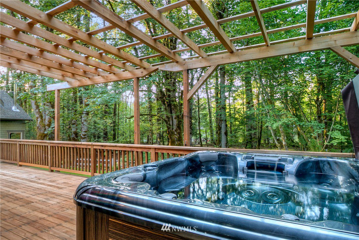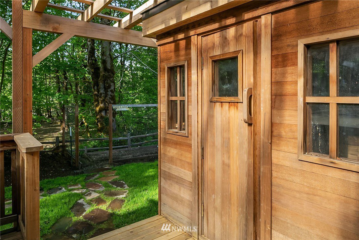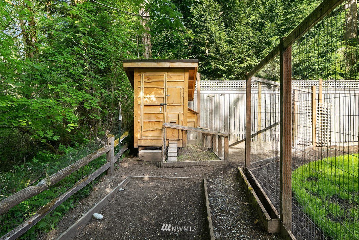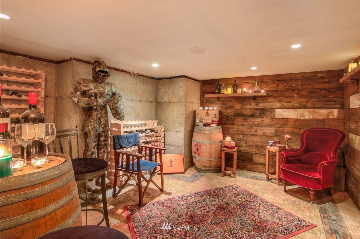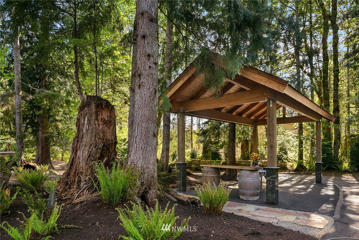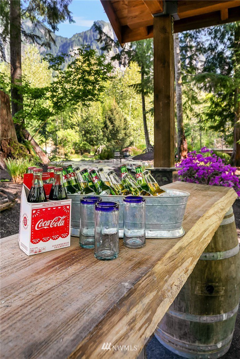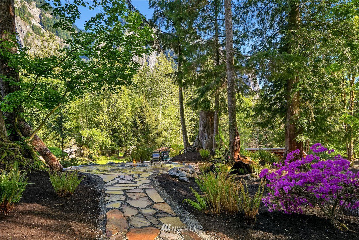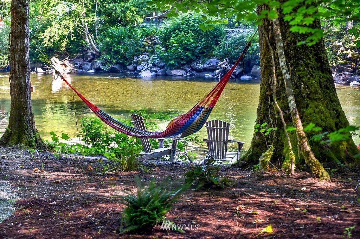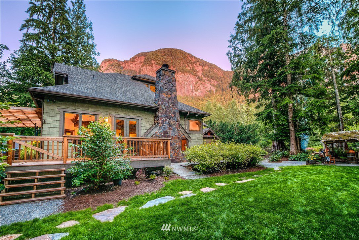43934 SE 80th Street, North Bend, WA 98045
- $2,350,000
- 6
- BD
- 5
- BA
- 4,194
- SqFt
Listing courtesy of TEC Real Estate Inc.. Selling Office: RE/MAX Eastside Brokers, Inc..
- Sold Price
- $2,350,000
- List Price
- $1,975,000
- Status
- SOLD
- MLS#
- 1772441
- Closing Date
- Jun 22, 2021
- Days on Market
- 2
- Bedrooms
- 6
- Finished SqFt
- 4,194
- Area Total SqFt
- 4194
- Annual Tax Ammount
- 21594
- Lot Size (sq ft)
- 61,212
- Fireplace
- Yes
- Sewer
- Septic Tank
- Offer Review Date
- 2021-05-19
Property Description
Make a life time of memories in your private swimming hole on the Snoqualmie, or appreciate crimson hue on the west face of Mt Si. As the star filled night sky rises relax on the new fire pit patio while roasting s'mores & watching the shooting stars. The silence of the valley is only disturbed by the rustle of leaves, chipping of birds and laughter of friends. Space for everyone working from home: owner's en-suite + 3 bedrooms, M-I-L above the garage + office + formal dining + living and stunning newly renovated kitchen. In addition, the original cabin 560 sq ft repurposed as an ADU as well as 920 sq ft unfinished wine cellar & storage? Hot tub/ sauna/ deck / covered patio & more. This property and home are a show stopper.
Additional Information
- Community
- Moon Valley
- Style
- 12 - 2 Story
- Basement
- Roughed In
- Year Built
- 2005
- Total Covered Parking
- 3
- Waterfront
- Yes
- Waterfront Description
- No Bank
- View
- Mountain(s), River
- Roof
- Composition
- Site Features
- Cabana/Gazebo, Cable TV, Deck, Dog Run, Fenced-Partially, High Speed Internet, Hot Tub/Spa, Propane, Sprinkler System
- Tax Year
- 2021
- School District
- Snoqualmie Valley
- Elementary School
- North Bend Elem
- Middle School
- Twin Falls Mid
- High School
- Mount Si High
- Potential Terms
- Cash Out, Conventional
- Interior Features
- High Efficiency - 90%+, Central A/C, Heat Pump, Hardwood, Laminate, Wall to Wall Carpet, Bath Off Primary, Built-In Vacuum, Double Pane/Storm Window, Dining Room, French Doors, High Tech Cabling, Hot Tub/Spa, Jetted Tub, Sauna, Security System, Skylight(s), Vaulted Ceiling(s), Walk-In Closet(s), Wet Bar, Wine Cellar, Water Heater
- Flooring
- Hardwood, Laminate, Slate, Carpet
- Driving Directions
- I90 Exit 31 Bendigo Blvd (twrd twn), Take (R) North Bend Way, (L) on Ballarat, (L) to 428th; (R) on 92nd St which becomes 436th Ave; (R) onto Moon Valley Road; (L) on 438th Ave cont on SE 80 cul-de-sac
- Appliance
- Dishwasher, Dryer, Microwave, Range/Oven, Refrigerator, Washer
- Appliances Included
- Dishwasher, Dryer, Microwave, Range/Oven, Refrigerator, Washer
- Water Heater Location
- Garage
- Water Heater Type
- Propane
- Energy Source
- Natural Gas
 The database information herein is provided from and copyrighted by the Northwest Multiple Listing Service (NWMLS). NWMLS data may not be reproduced or redistributed and is only for people viewing this site. All information provided is deemed reliable but is not guaranteed and should be independently verified. All properties are subject to prior sale or withdrawal. All rights are reserved by copyright. Data last updated at .
The database information herein is provided from and copyrighted by the Northwest Multiple Listing Service (NWMLS). NWMLS data may not be reproduced or redistributed and is only for people viewing this site. All information provided is deemed reliable but is not guaranteed and should be independently verified. All properties are subject to prior sale or withdrawal. All rights are reserved by copyright. Data last updated at .
