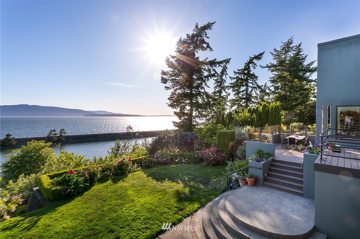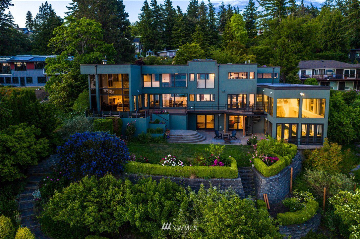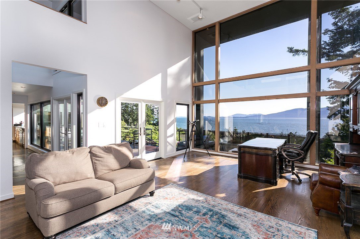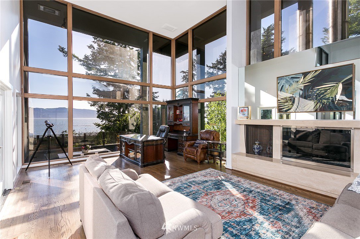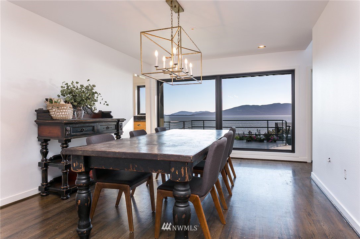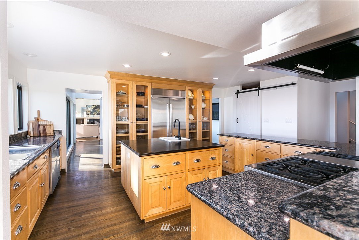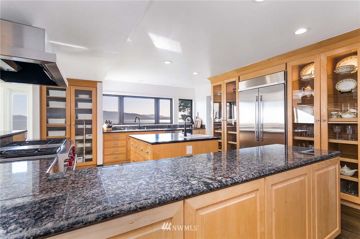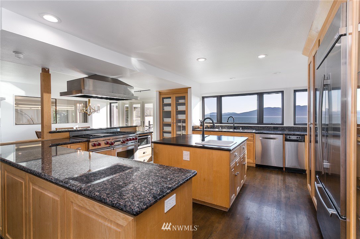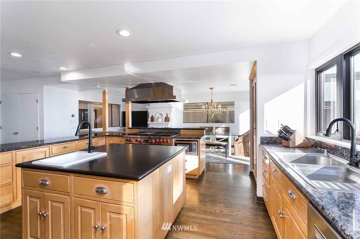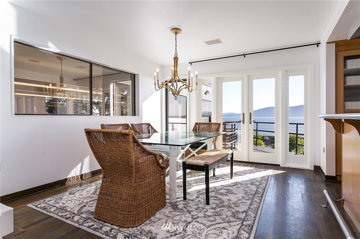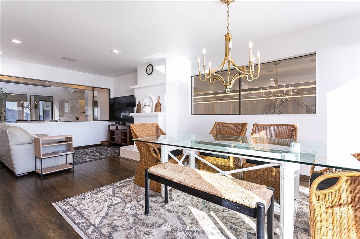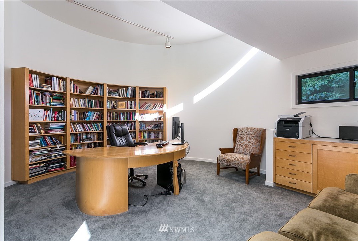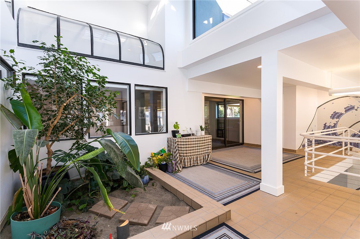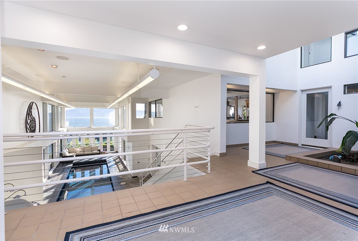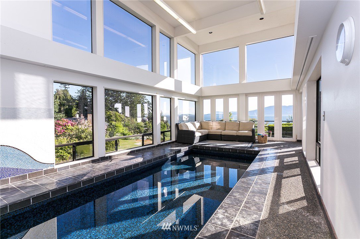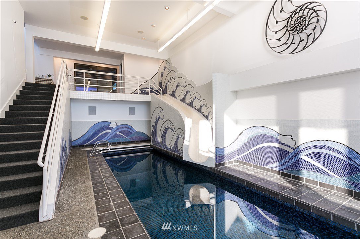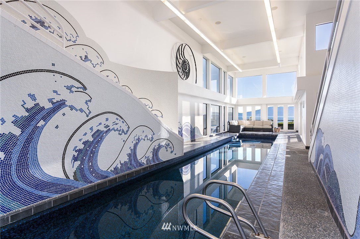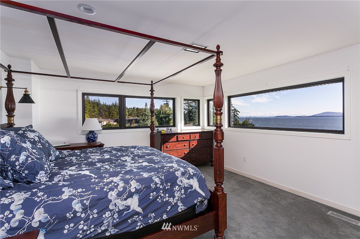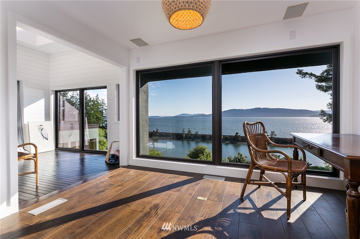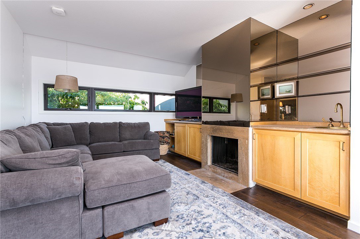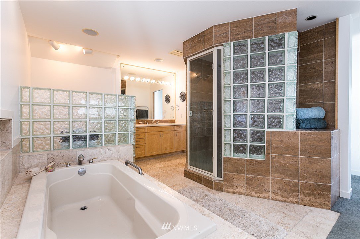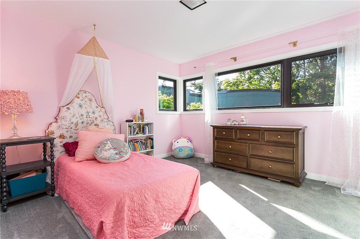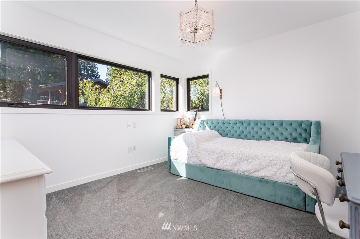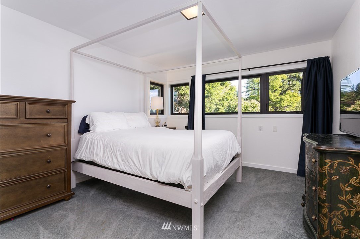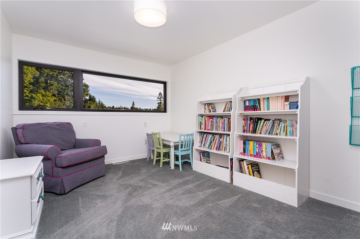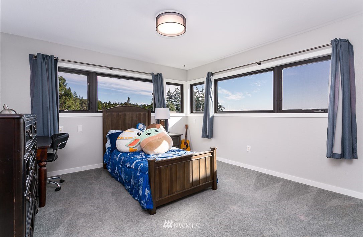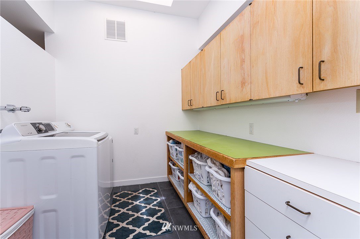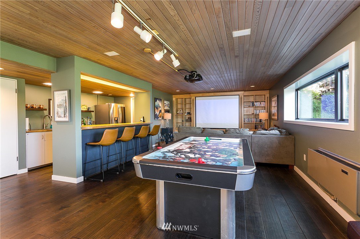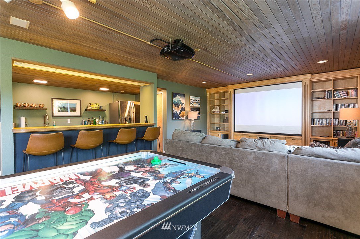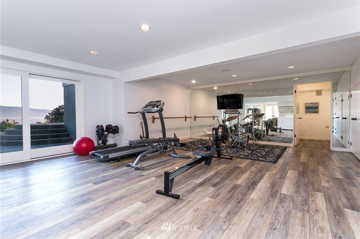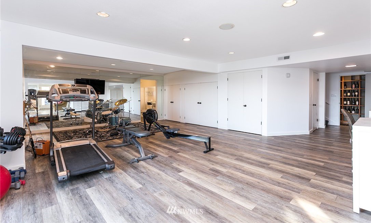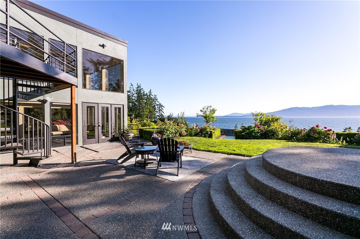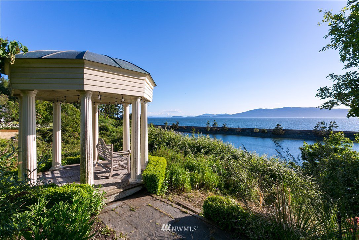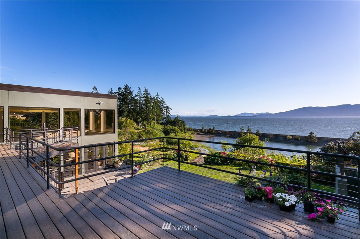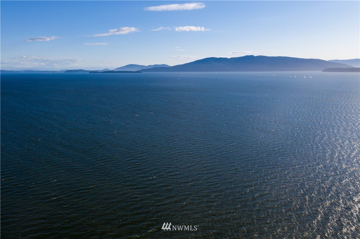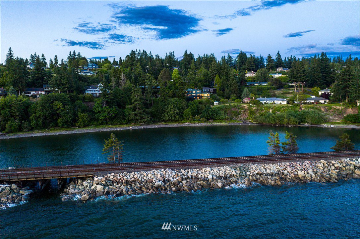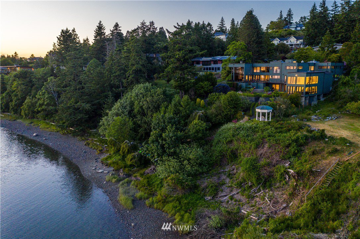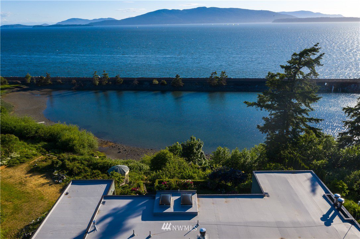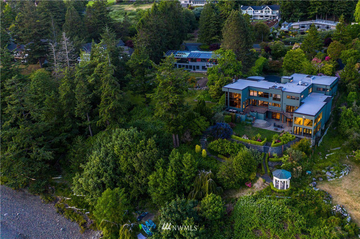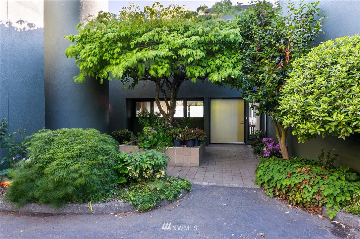410 Bayside Road, Bellingham, WA 98225
- $2,500,000
- 6
- BD
- 7
- BA
- 7,617
- SqFt
Listing courtesy of John L Scott Bellingham. Selling Office: eXp Realty.
- Sold Price
- $2,500,000
- List Price
- $2,700,000
- Status
- SOLD
- MLS#
- 1782016
- Closing Date
- Jul 23, 2021
- Days on Market
- 36
- Bedrooms
- 6
- Finished SqFt
- 7,617
- Area Total SqFt
- 7617
- Annual Tax Ammount
- 22084
- Lot Size (sq ft)
- 46,061
- Fireplace
- Yes
- Sewer
- Sewer Connected
Property Description
Gorgeous custom built 7617sf recently remodeled waterfront estate w/ unobstructed views of Bellingham Bay on all three levels. Private 1 acre lot in the heart of Edgemoor. 6 upstairs bedrooms, four with water views. Expansive master suite w/ adjoining sitting room featuring wood burning fireplace & peaceful yoga studio. Main floor w/ large chef's kitchen new 48" Wolf range, large office, elegant formal dining room & new multi level composite deck. Renovated 16,000 gallon indoor pool w/slide & custom tile work is a piece of art. Media room w/ theatre equipment & partial kitchen is perfect for post-swim movie night. Home has been repainted inside & out, new flooring throughout most of the home, new exterior windows & 3 new furnaces & A/C.
Additional Information
- Community
- Edgemoor
- Style
- 18 - 2 Stories w/Bsmnt
- Basement
- Daylight, Finished
- Year Built
- 1976
- Total Covered Parking
- 2
- Waterfront
- Yes
- Waterfront Description
- Tideland Rights
- View
- Bay
- Roof
- Flat
- Site Features
- Cabana/Gazebo, Cable TV, Deck, Electric Car Charging, Gas Available, High Speed Internet, Patio, RV Parking, Sprinkler System
- Tax Year
- 2020
- School District
- Bellingham
- Elementary School
- Lowell Elem
- Middle School
- Fairhaven Mid
- High School
- Sehome High
- Potential Terms
- Cash Out, Conventional
- Interior Features
- Central A/C, Forced Air, Ceramic Tile, Hardwood, Wall to Wall Carpet, Bath Off Primary, Built-In Vacuum, Double Pane/Storm Window, Dining Room, Security System, Skylight(s), Solarium/Atrium, Vaulted Ceiling(s), Walk-In Closet(s), Wet Bar, Wine Cellar, Indoor Pool
- Flooring
- Ceramic Tile, Hardwood, Carpet
- Driving Directions
- I-5 to Fairhaven exit #250, right onto Old Fairhaven Parkway, left onto 12th Street, right onto Hawthorne, right on Bayside Road.
- Appliance
- Dishwasher, Double Oven, Dryer, Disposal, Microwave, Refrigerator, Trash Compactor, Washer
- Appliances Included
- Dishwasher, Double Oven, Dryer, Garbage Disposal, Microwave, Refrigerator, Trash Compactor, Washer
- Energy Source
- Electric, Natural Gas
 The database information herein is provided from and copyrighted by the Northwest Multiple Listing Service (NWMLS). NWMLS data may not be reproduced or redistributed and is only for people viewing this site. All information provided is deemed reliable but is not guaranteed and should be independently verified. All properties are subject to prior sale or withdrawal. All rights are reserved by copyright. Data last updated at .
The database information herein is provided from and copyrighted by the Northwest Multiple Listing Service (NWMLS). NWMLS data may not be reproduced or redistributed and is only for people viewing this site. All information provided is deemed reliable but is not guaranteed and should be independently verified. All properties are subject to prior sale or withdrawal. All rights are reserved by copyright. Data last updated at .
