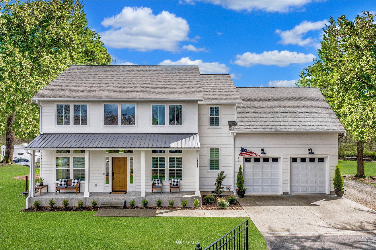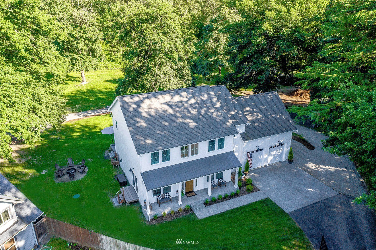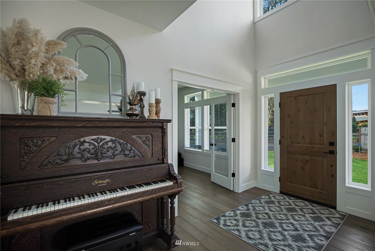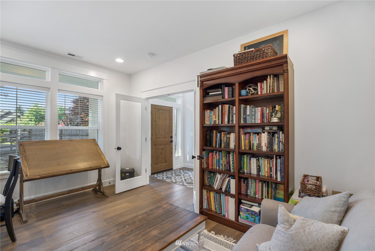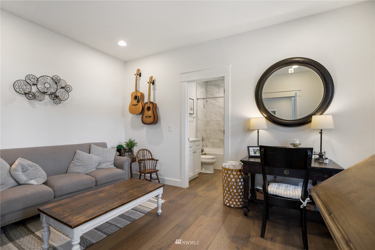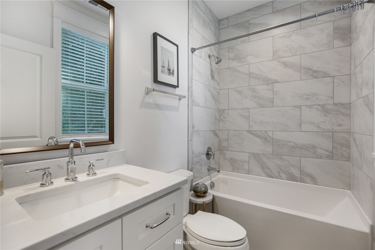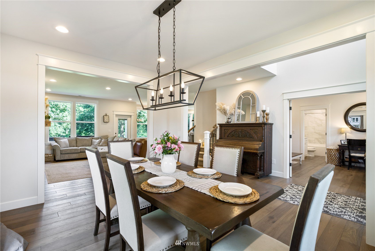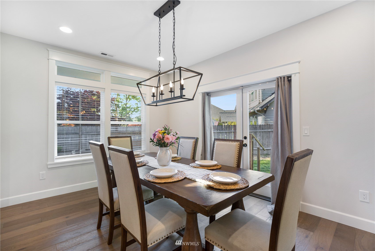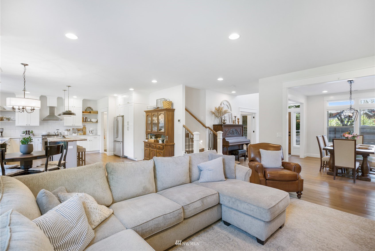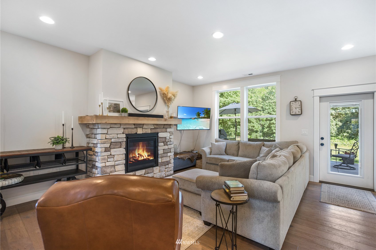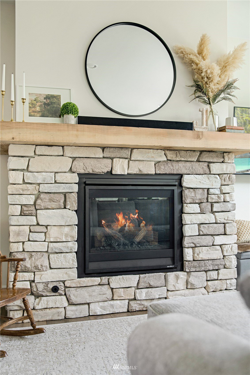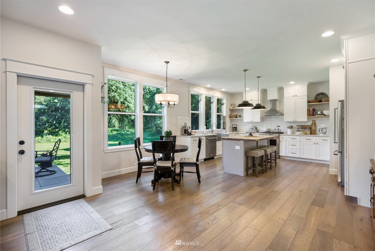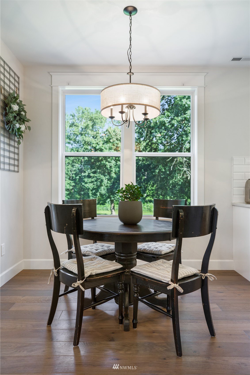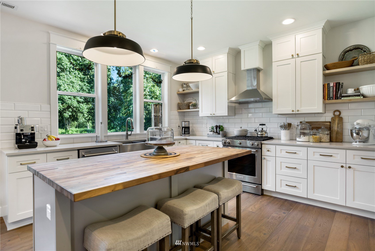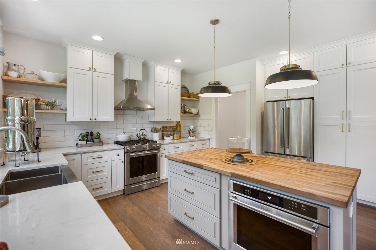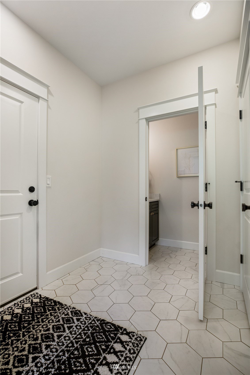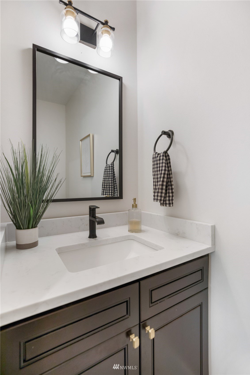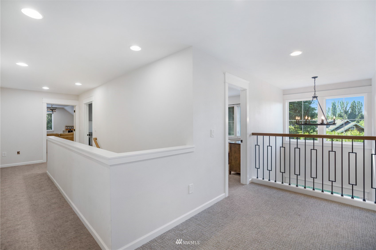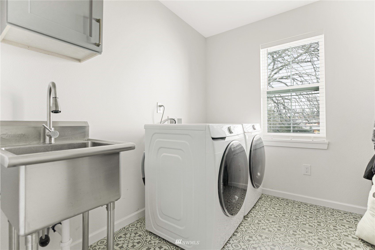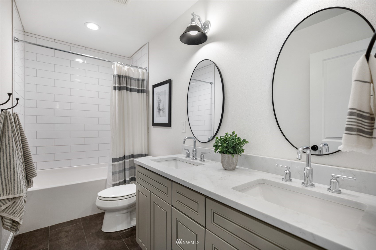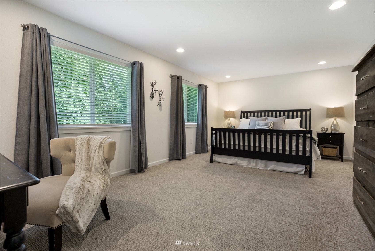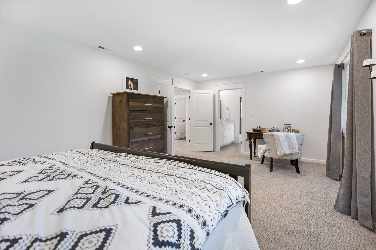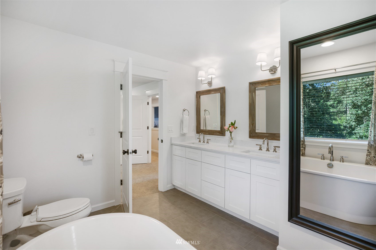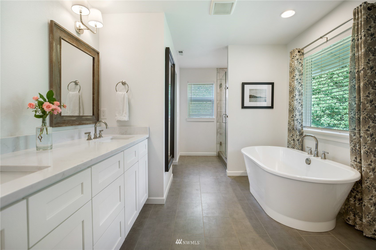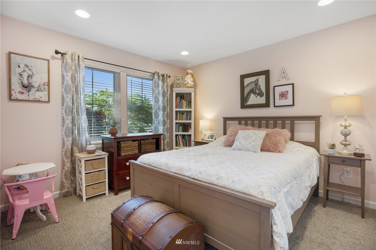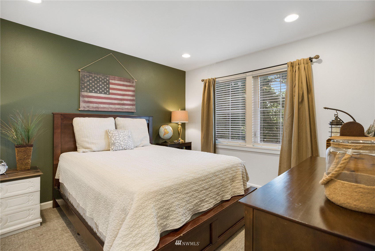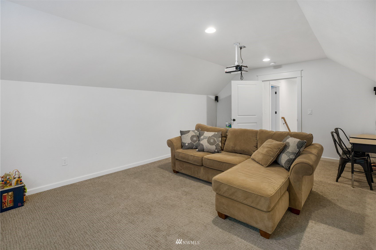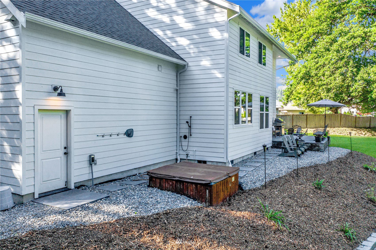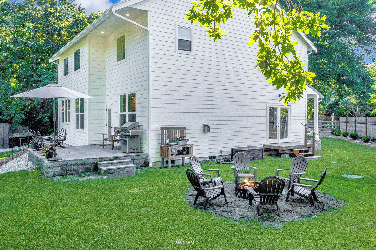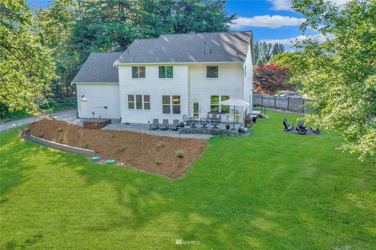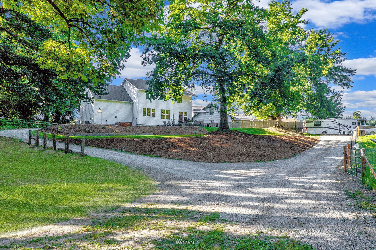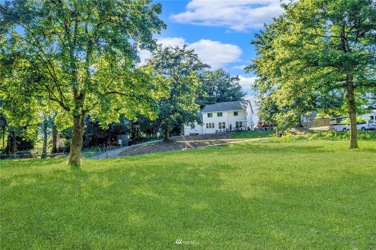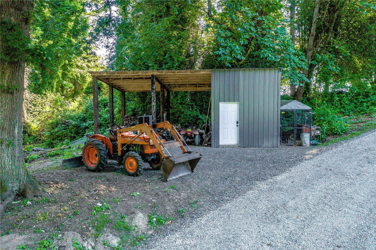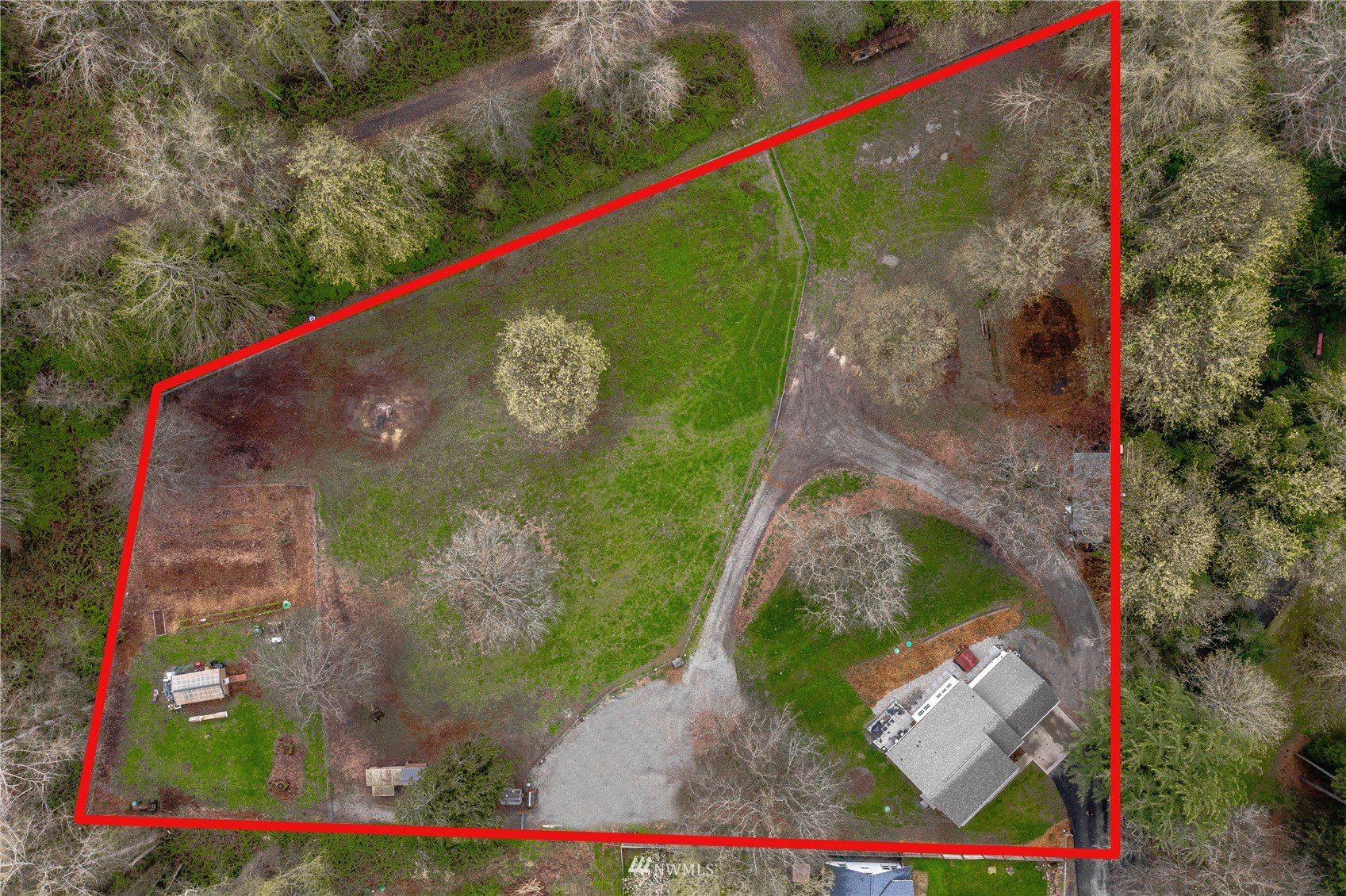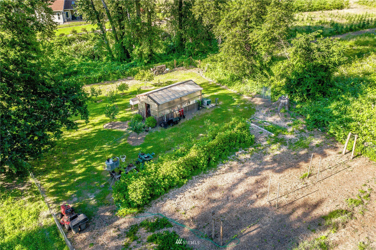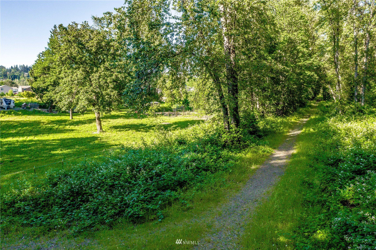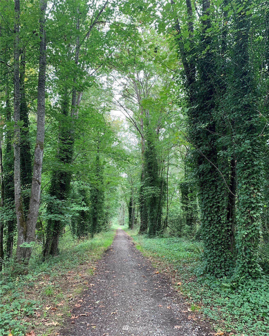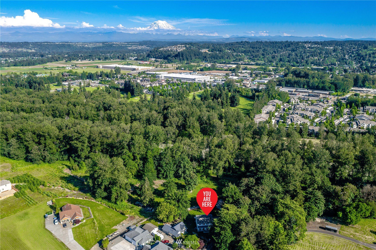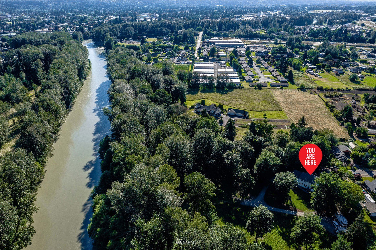6519 119th Avenue E, Puyallup, WA 98372
- $1,150,000
- 4
- BD
- 4
- BA
- 2,796
- SqFt
Listing courtesy of Wilcox Real Estate. Selling Office: Windermere Real Estate/PSR Inc.
- Sold Price
- $1,150,000
- List Price
- $1,299,999
- Status
- SOLD
- MLS#
- 1911230
- Closing Date
- Aug 26, 2022
- Days on Market
- 110
- Bedrooms
- 4
- Finished SqFt
- 2,796
- Area Total SqFt
- 2796
- Annual Tax Ammount
- 6315
- Internet Provider
- Xfinity
- Lot Size (sq ft)
- 116,741
- Fireplace
- Yes
- Sewer
- Septic Tank
Property Description
Own an Anglers Paradise! This beautiful custom home has premier access to over 400ft of prime low-bank Puyallup River frontage! Catch King & Coho salmon just steps from your back door w/boat drop access! Your 2.68 acres overlooks 150+yr old oaks, fenced pastures, greenhouse/garden & orchard. Grand Entry w/LG main-floor Jr Suite or Upgraded Office that allows you to choose. Elevated ceilings flow from the entry through the Formal Dining & into your immaculate & upgraded custom kitchen. An abundance of windows throughout your home captures overwhelming natural light and beauty from all views. 2nd floor boasts an expansive Primary Suite with elevated 5pc, transitions to the open mezzanine, 2bds, full-bath, laundry and Bonus-room!
Additional Information
- Community
- Puyallup Valley
- Style
- 12 - 2 Story
- Basement
- None
- Year Built
- 2021
- Total Covered Parking
- 4
- Waterfront
- Yes
- Waterfront Description
- River Access
- View
- River, Territorial
- Roof
- Composition
- Site Features
- Cable TV, Fenced-Fully, Gas Available, Gated Entry, Green House, High Speed Internet, Hot Tub/Spa, RV Parking, Shop
- Tax Year
- 2022
- School District
- Puyallup
- Elementary School
- Stewart Elem
- Middle School
- Edgemont Jnr High
- High School
- Puyallup High
- Potential Terms
- Cash Out, Conventional, FHA, VA Loan
- Interior Features
- High Efficiency - 90%+, Heat Pump, Hot Water Recirc Pump, Tankless Water Heater, Ceramic Tile, Wall to Wall Carpet, Second Primary Bedroom, Bath Off Primary, Double Pane/Storm Window, Dining Room, French Doors, Hot Tub/Spa, Walk-In Closet(s), Water Heater
- Flooring
- Ceramic Tile, Engineered Hardwood, Vinyl, Carpet
- Driving Directions
- From Valley Ave turn on Houston Rd (at Old Cannery) Left on 119th to white house at dead end, through gated entrance. From Milwaukee turn on Houston to 119th to white home through gated entrance.
- Appliance
- Dishwasher, Double Oven, Refrigerator, Stove/Range
- Appliances Included
- Dishwasher, Double Oven, Refrigerator, Stove/Range
- Water Heater Location
- Garage
- Water Heater Type
- Natural Gas-Tankless
- Energy Source
- Electric, Natural Gas
 The database information herein is provided from and copyrighted by the Northwest Multiple Listing Service (NWMLS). NWMLS data may not be reproduced or redistributed and is only for people viewing this site. All information provided is deemed reliable but is not guaranteed and should be independently verified. All properties are subject to prior sale or withdrawal. All rights are reserved by copyright. Data last updated at .
The database information herein is provided from and copyrighted by the Northwest Multiple Listing Service (NWMLS). NWMLS data may not be reproduced or redistributed and is only for people viewing this site. All information provided is deemed reliable but is not guaranteed and should be independently verified. All properties are subject to prior sale or withdrawal. All rights are reserved by copyright. Data last updated at .
