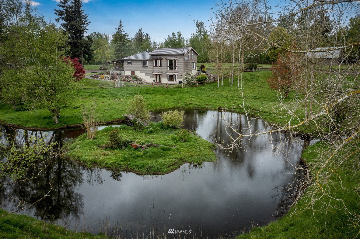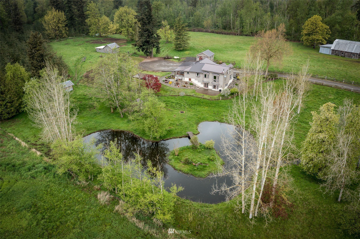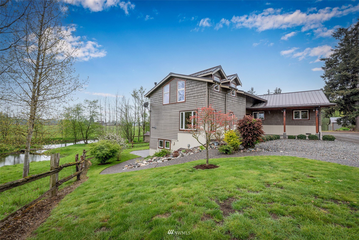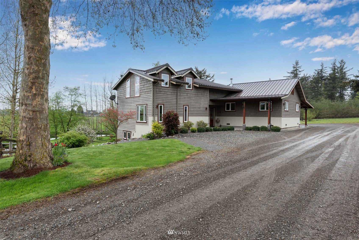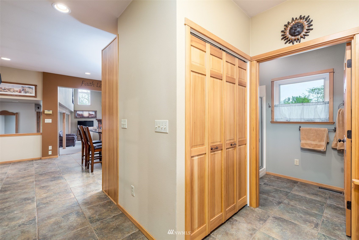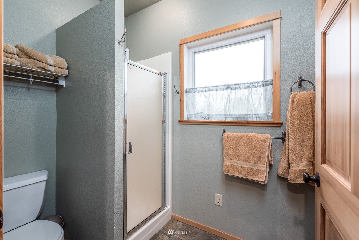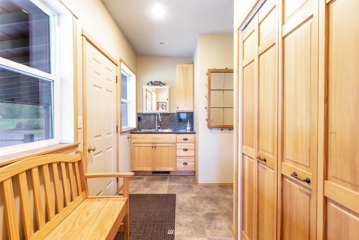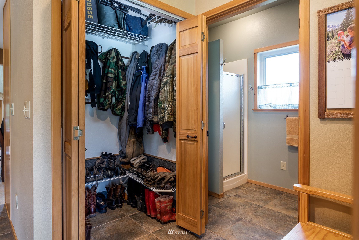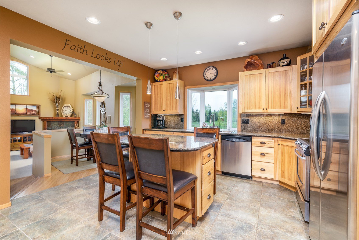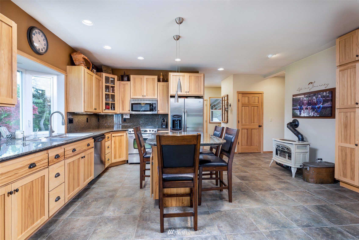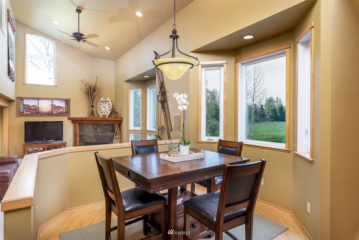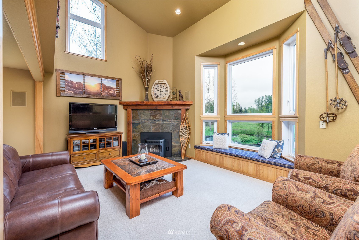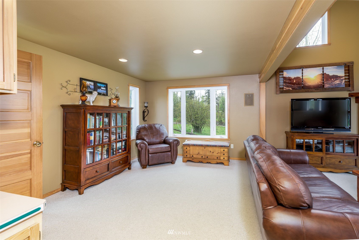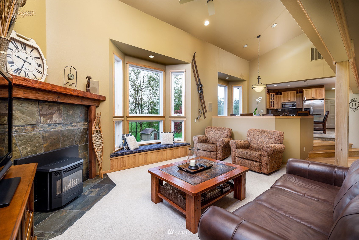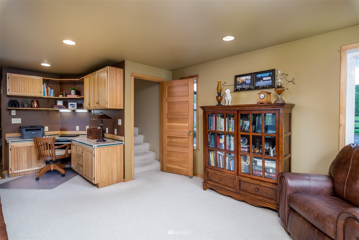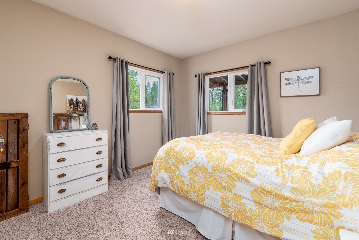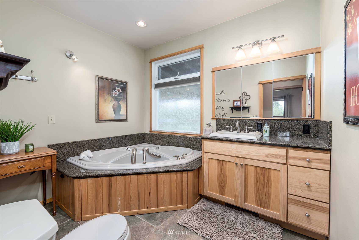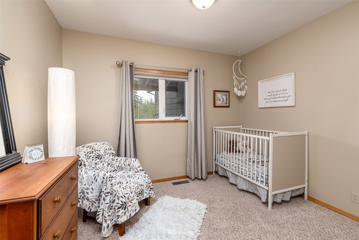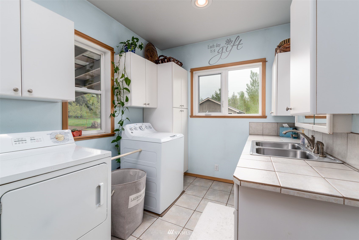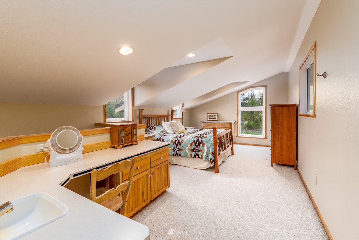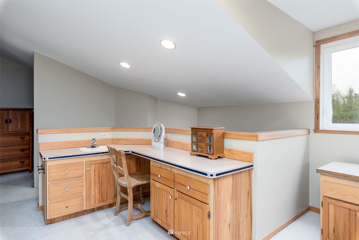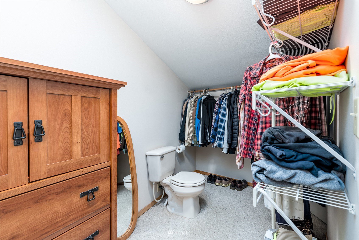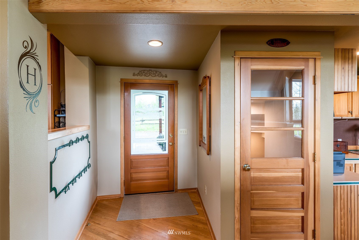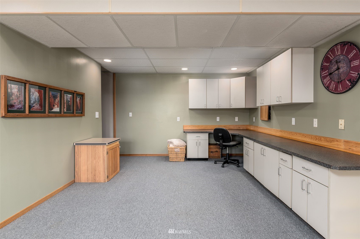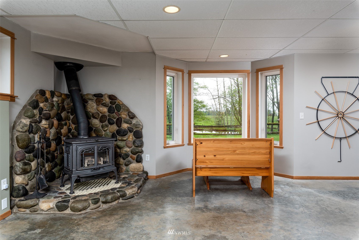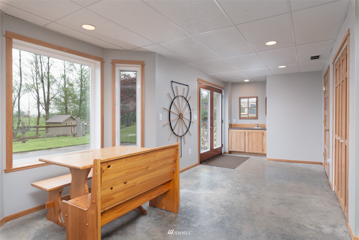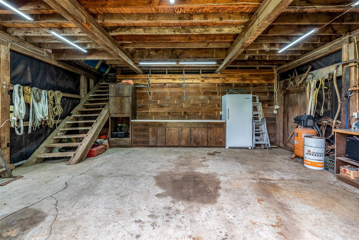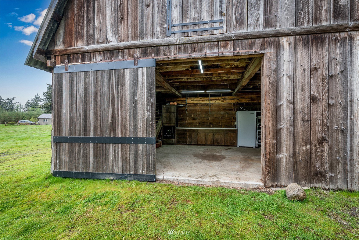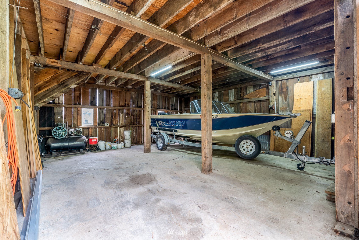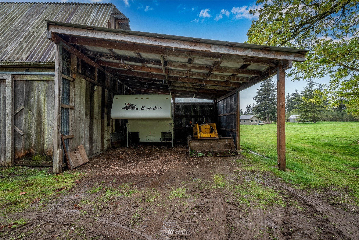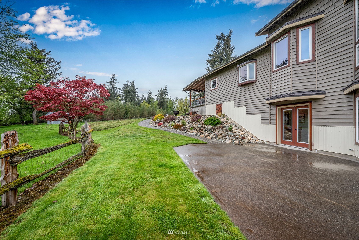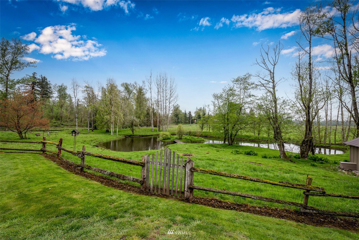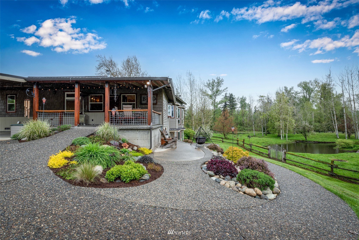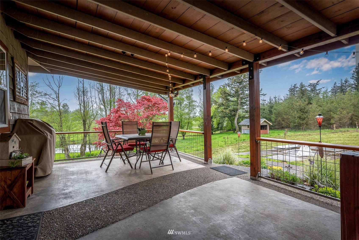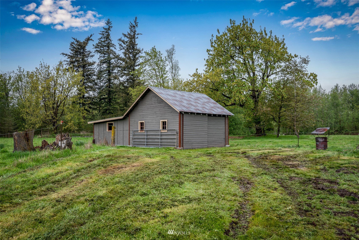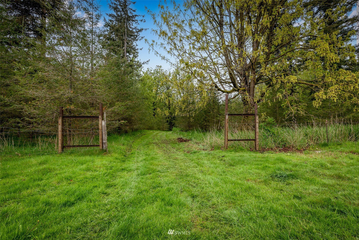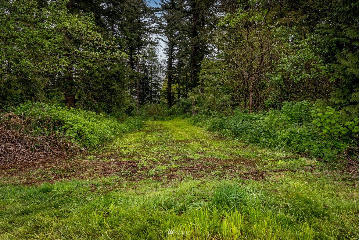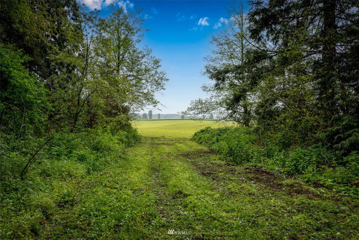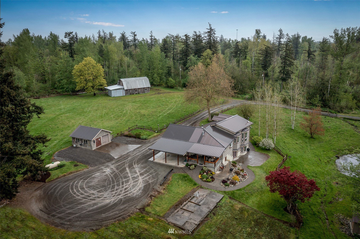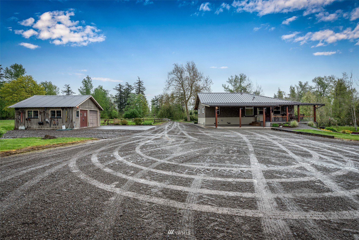2096 Hampton Road, Everson, WA 98247
- $939,000
- 3
- BD
- 3
- BA
- 2,860
- SqFt
Listing courtesy of RE/MAX Whatcom County, Inc.. Selling Office: John L Scott R E Bothell.
- Sold Price
- $939,000
- List Price
- $939,000
- Status
- SOLD
- MLS#
- 1929016
- Closing Date
- Aug 22, 2022
- Days on Market
- 31
- Bedrooms
- 3
- Finished SqFt
- 2,860
- Area Total SqFt
- 2860
- Annual Tax Ammount
- 2542
- Internet Provider
- Ziply
- Lot Size (sq ft)
- 643,381
- Fireplace
- Yes
- Sewer
- Septic Tank
Property Description
Back off the main road, tranquility awaits with this 15 acre homestead. The hip roof style barn and cedar fencing brings plenty of character to this 2860 sq ft, 3 bed 2.5 bath home. Addition in 1994 with updates to kitchen and main bath in '07-09. Kitchen boasts a 6 person seating island, hidden garbage, granite counters & backsplash , hickory cabinets and wall pantry. Dining has hardwood ash flooring. bay window in LV rm. Large mudroom, Hemlock doors and trim. Daylight basement with wood stove, counters, storage and sink. Perfect patio setting with views of the pond. Sidewalk around the entire home. Re-stained in 2020. 3 Detached structures. RV options. Pastureland for horses and other animals. The forested area has trails throughout.
Additional Information
- Community
- Lynden
- Style
- 17 - 1 1/2 Stry w/Bsmt
- Basement
- Daylight
- Year Built
- 1994
- Total Covered Parking
- 3
- Waterfront
- Yes
- Waterfront Description
- Creek
- View
- Mountain(s)
- Roof
- Metal
- Site Features
- Barn, Deck, Fenced-Fully, High Speed Internet, Hot Tub/Spa, Outbuildings, Patio, Propane, RV Parking, Shop
- Tax Year
- 2022
- School District
- Lynden
- Elementary School
- Vossbeck Elem
- Middle School
- Lynden Mid
- High School
- Lynden High
- Potential Terms
- Cash Out, Conventional
- Interior Features
- Forced Air, Ceramic Tile, Hardwood, Wall to Wall Carpet, Ceiling Fan(s), Double Pane/Storm Window, Dining Room, French Doors, Jetted Tub, Loft, Vaulted Ceiling(s), Walk-In Closet(s), Water Heater
- Flooring
- Ceramic Tile, Hardwood, Carpet
- Driving Directions
- From Front St. Lynden take the Hampton Rd. to home on left . From Main St., Everson head North on Washington St. which turns into Van Buren Rd. Turn onto Hampton. Stay to the left on the driveway.
- Appliance
- Dishwasher, Dryer, Microwave, Refrigerator, Stove/Range, Washer
- Appliances Included
- Dishwasher, Dryer, Microwave, Refrigerator, Stove/Range, Washer
- Water Heater Type
- On Demand
- Energy Source
- Electric, Pellet, Propane
 The database information herein is provided from and copyrighted by the Northwest Multiple Listing Service (NWMLS). NWMLS data may not be reproduced or redistributed and is only for people viewing this site. All information provided is deemed reliable but is not guaranteed and should be independently verified. All properties are subject to prior sale or withdrawal. All rights are reserved by copyright. Data last updated at .
The database information herein is provided from and copyrighted by the Northwest Multiple Listing Service (NWMLS). NWMLS data may not be reproduced or redistributed and is only for people viewing this site. All information provided is deemed reliable but is not guaranteed and should be independently verified. All properties are subject to prior sale or withdrawal. All rights are reserved by copyright. Data last updated at .
