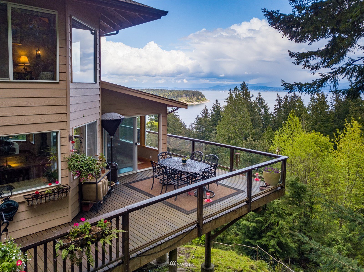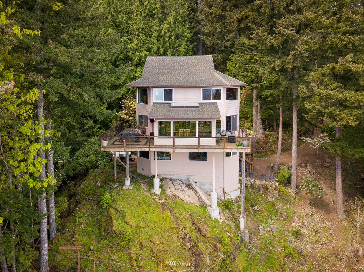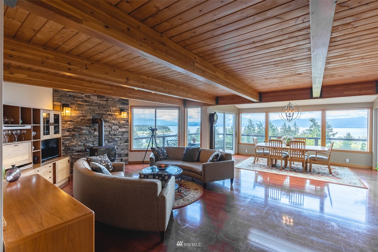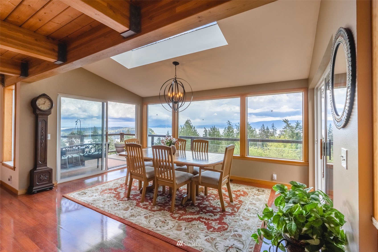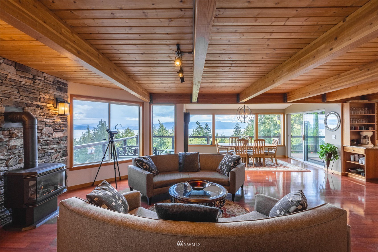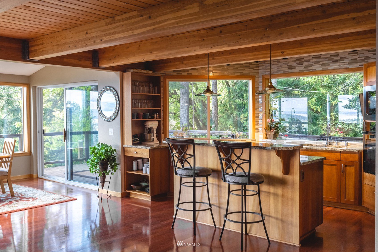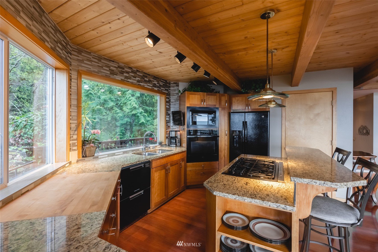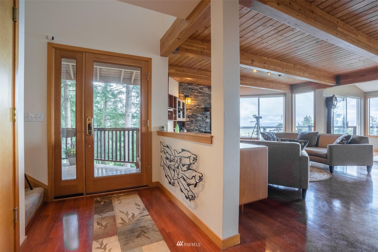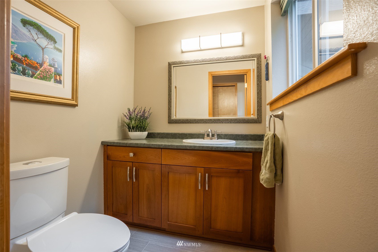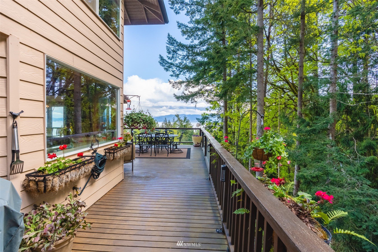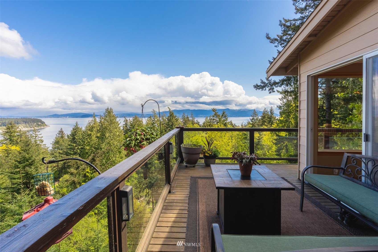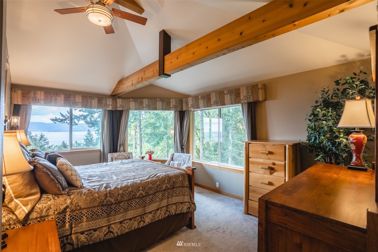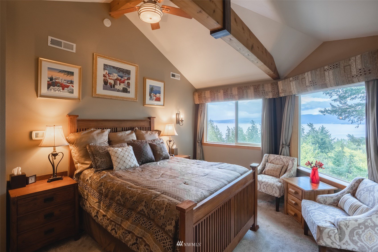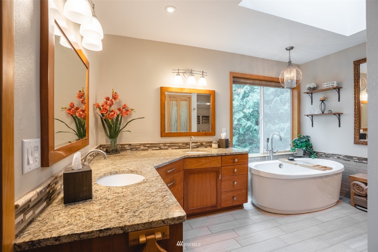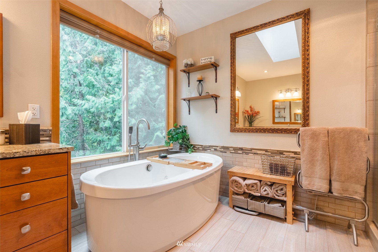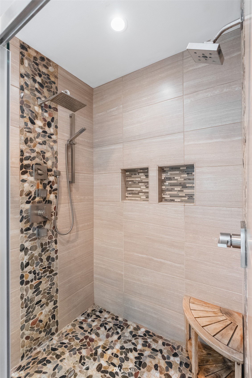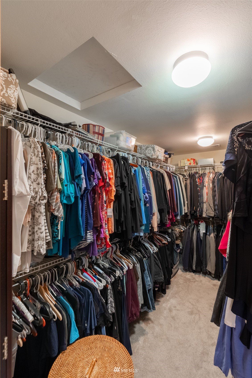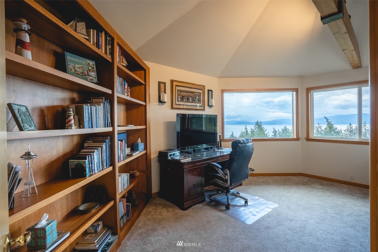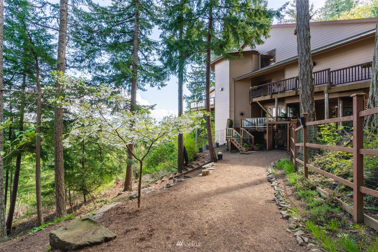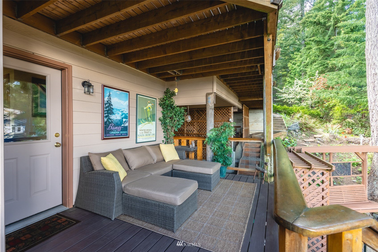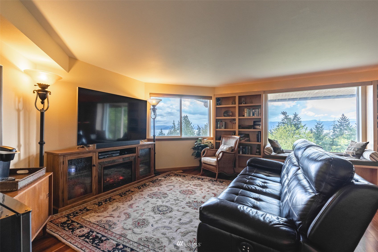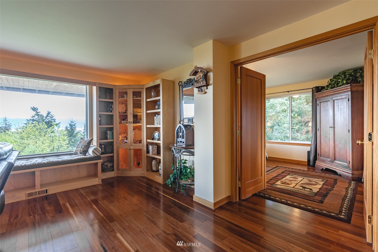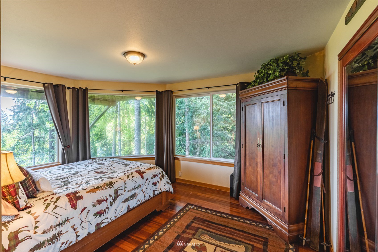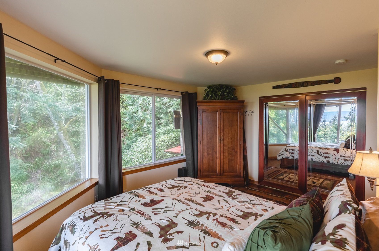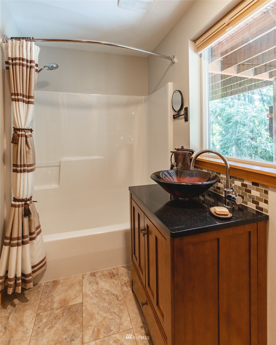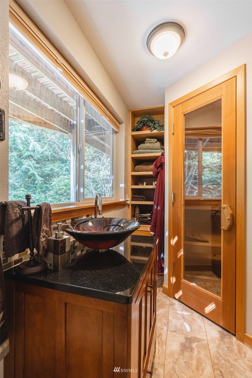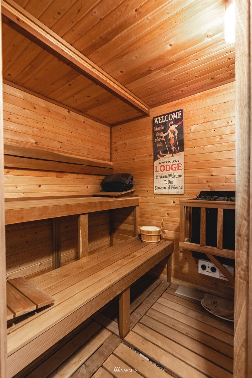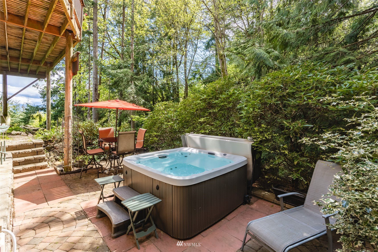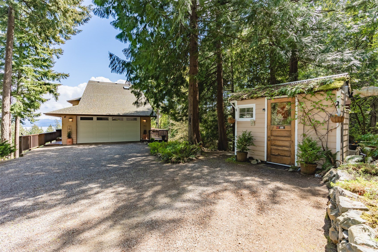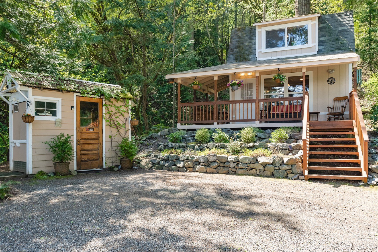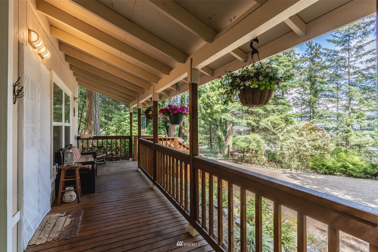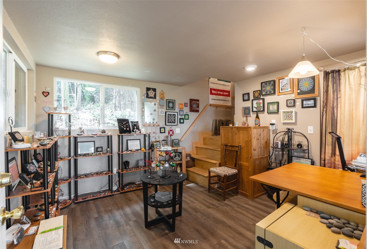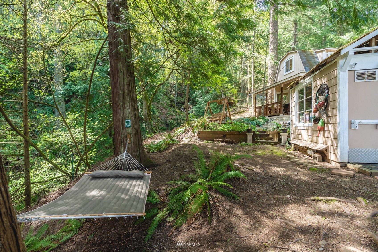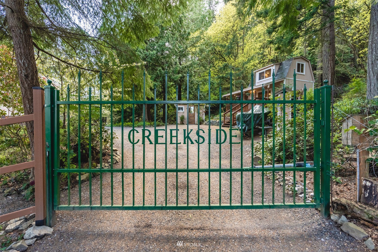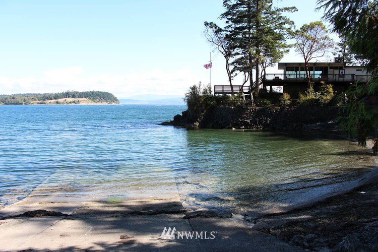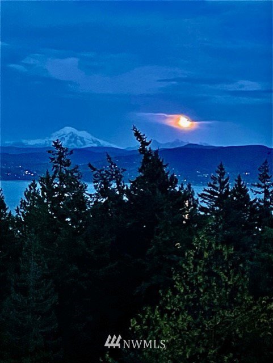1108 Island Drive, Lummi Island, WA 98262
- $1,179,000
- 3
- BD
- 3
- BA
- 2,529
- SqFt
Listing courtesy of eXp Realty. Selling Office: RE/MAX Gateway.
- Sold Price
- $1,179,000
- List Price
- $1,234,000
- Status
- SOLD
- MLS#
- 1955501
- Closing Date
- Aug 25, 2022
- Days on Market
- 59
- Bedrooms
- 3
- Finished SqFt
- 2,529
- Area Total SqFt
- 2529
- Annual Tax Ammount
- 4404
- Lot Size (sq ft)
- 48,787
- Fireplace
- Yes
- Sewer
- Septic Tank
Property Description
Do you dream of seeing the sun rise over majestic snow-covered mountains, expansive water views, sounds of waterfalls, babbling creek & songbirds from your own paradise? Welcome to Creekside - a gated oasis of relaxation & privacy in a great community w/ boat dock & beach access on 2 wooded lots w/ 2 car garage. Enter to amazing views from open living/dining/kitchen. The upper level has office/bedroom & owners suite w/ stunning views & spa like ensuite bath, designer shower & radiant floor heat. The guest level has private entry, deck, den, bedroom, bath w/ sauna & views! A separate 2 story guest studio/home office, gardens, hot tub & 1200 sq ft deck provide entertaining areas. Tons of upgrades. 7 minute ferry ride. Must see!
Additional Information
- Community
- Lummi Island
- Style
- 13 - Tri-Level
- Basement
- Finished
- Year Built
- 1998
- Total Covered Parking
- 2
- Waterfront
- Yes
- Waterfront Description
- Creek
- View
- Bay, Mountain(s), Sound, Territorial
- Roof
- Composition
- Site Features
- Deck, Electric Car Charging, Fenced-Partially, Gated Entry, High Speed Internet, Hot Tub/Spa, Outbuildings, Patio, Propane, RV Parking
- Tax Year
- 2022
- HOA Dues
- $63
- School District
- Ferndale
- Elementary School
- Beach Elem
- Middle School
- Vista Mid
- High School
- Ferndale High
- Potential Terms
- Cash Out, Conventional, FHA, VA Loan
- Interior Features
- Forced Air, High Efficiency - 90%+, Ceramic Tile, Hardwood, Laminate Hardwood, Wired for Generator, Bath Off Primary, Ceiling Fan(s), Double Pane/Storm Window, Dining Room, Hot Tub/Spa, Jetted Tub, Sauna, Security System, Skylight(s), Vaulted Ceiling(s), Walk-In Pantry, Water Heater
- Flooring
- Ceramic Tile, Hardwood, Laminate, Vinyl Plank
- Driving Directions
- From I-5 North take exit 260, turn L Slater, turn L Haxton, R to the ferry dock, after crossing turn left on S Nugent, turn L on Seacrest Dr, stay R on Island Drive. Home on your L going up the hill.
- Appliance
- Dishwasher, Dryer, Disposal, Microwave, Refrigerator, Stove/Range, Washer
- Appliances Included
- Dishwasher, Dryer, Garbage Disposal, Microwave, Refrigerator, Stove/Range, Washer
- Water Heater Location
- Garage
- Water Heater Type
- Propane
- Energy Source
- Electric, Propane
 The database information herein is provided from and copyrighted by the Northwest Multiple Listing Service (NWMLS). NWMLS data may not be reproduced or redistributed and is only for people viewing this site. All information provided is deemed reliable but is not guaranteed and should be independently verified. All properties are subject to prior sale or withdrawal. All rights are reserved by copyright. Data last updated at .
The database information herein is provided from and copyrighted by the Northwest Multiple Listing Service (NWMLS). NWMLS data may not be reproduced or redistributed and is only for people viewing this site. All information provided is deemed reliable but is not guaranteed and should be independently verified. All properties are subject to prior sale or withdrawal. All rights are reserved by copyright. Data last updated at .
