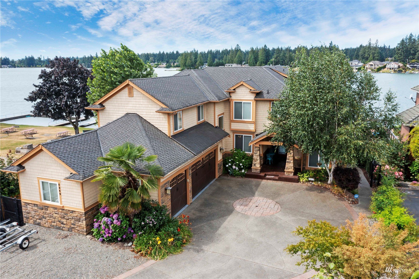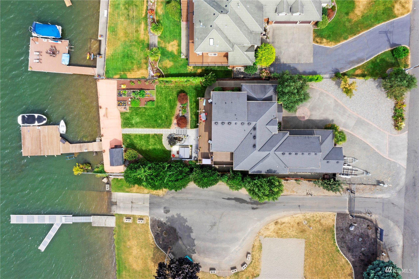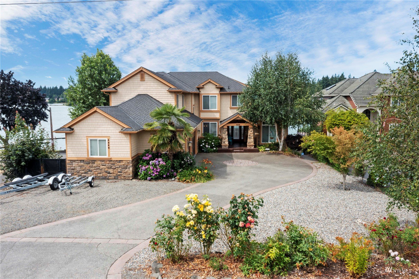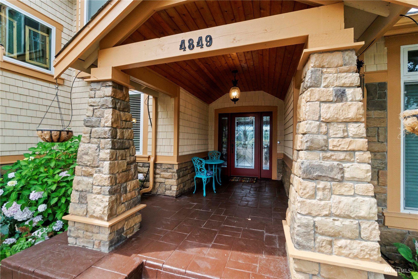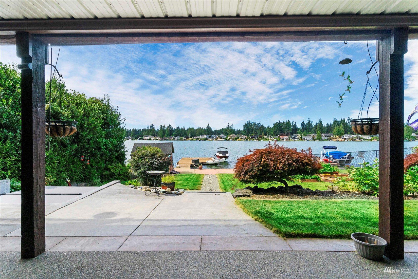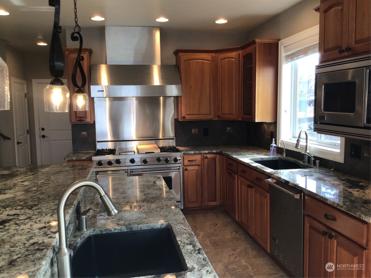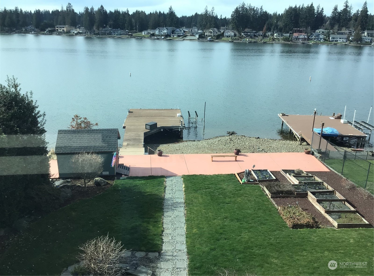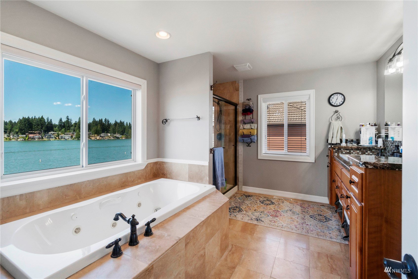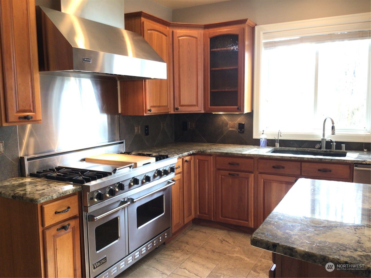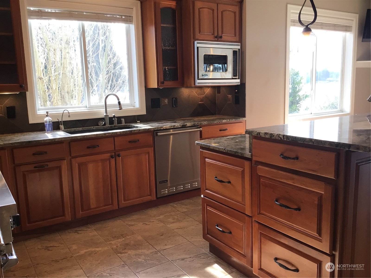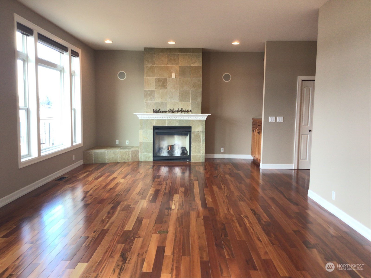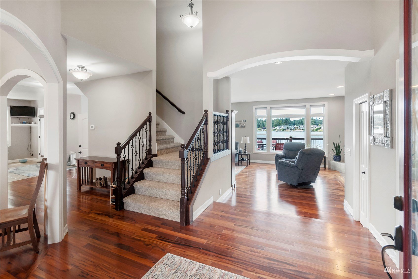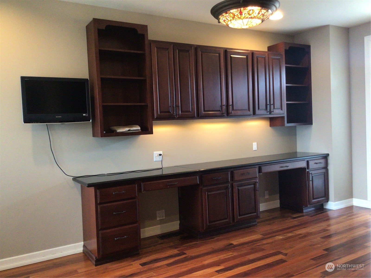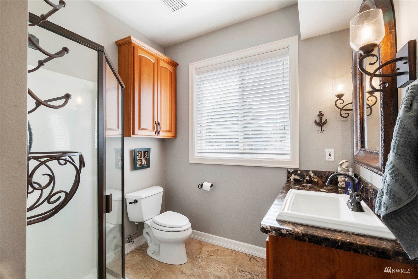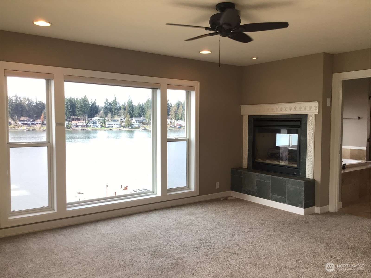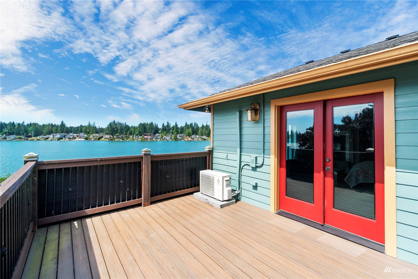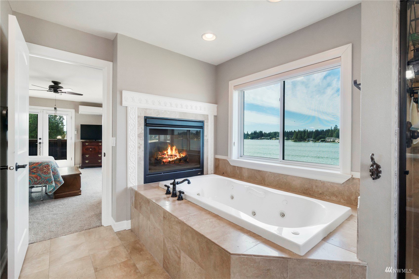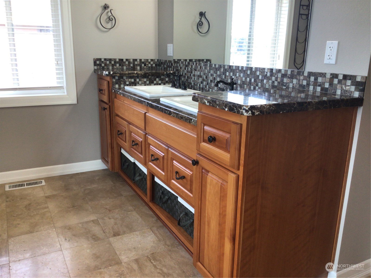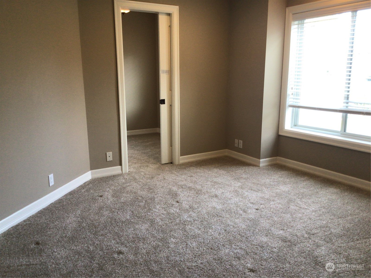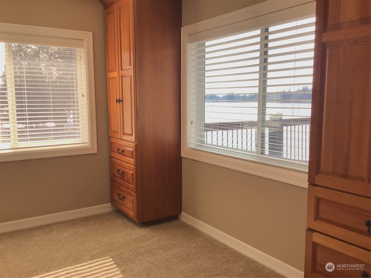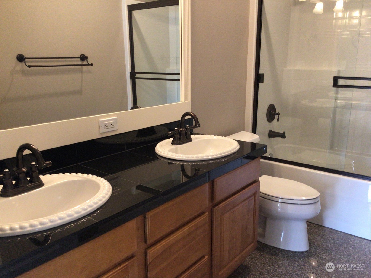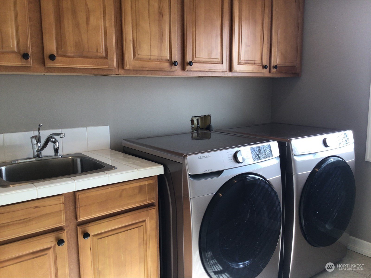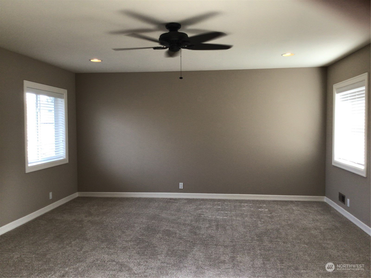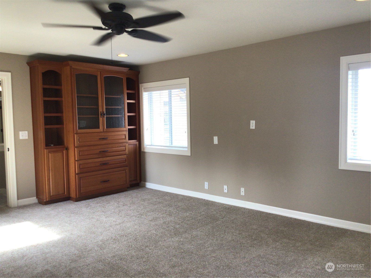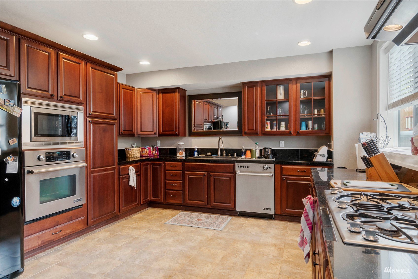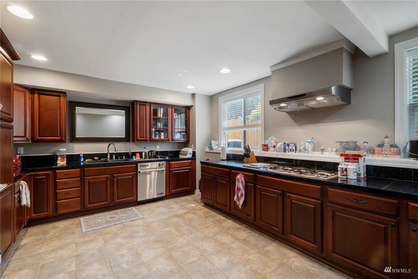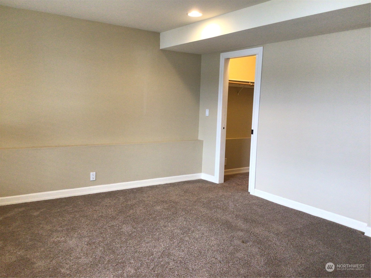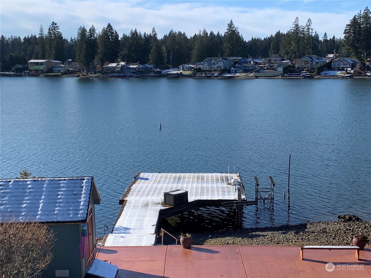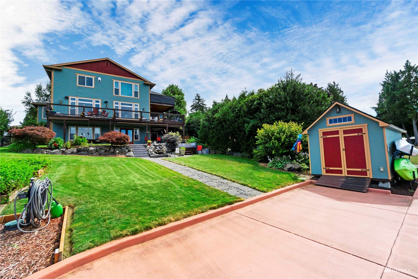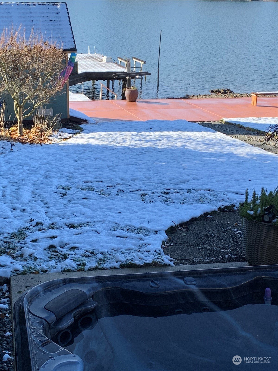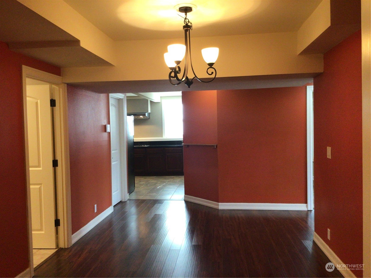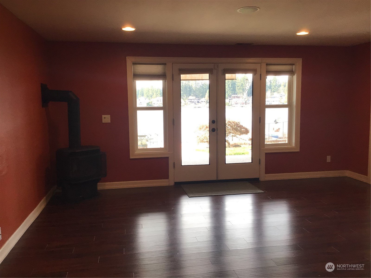4849 N Island Drive E, Bonney Lake, WA 98391
- $2,000,000
- 6
- BD
- 4
- BA
- 5,350
- SqFt
Listing courtesy of RE/MAX Extra Inc.. Selling Office: COMPASS.
- Sold Price
- $2,000,000
- List Price
- $2,200,000
- Status
- SOLD
- MLS#
- 1979595
- Closing Date
- Apr 13, 2023
- Days on Market
- 226
- Bedrooms
- 6
- Finished SqFt
- 5,350
- Area Total SqFt
- 5350
- Annual Tax Ammount
- 17183
- Internet Provider
- Comcast
- Lot Size (sq ft)
- 14,410
- Fireplace
- Yes
- Sewer
- Sewer Connected
Property Description
LAKE TAPPS WATERFRONT no-bank western exposure. 4 beds up & 2 down / 2 FULL KITCHENS. Cherry floors, living rm w/FP & outstanding lake views, Chef’s kitchen w/high end s.s. appliances, custom cabinets + butler pantry w/wine cooler. French doors to lg. Trex deck overlooking the lake. Formal dining rm, office w/built-ins and 3/4 bath on the main. Spacious primary ste, 5pc bath, 2 sided FP, WIC & private balcony. Upstairs has 3 more bdrms, full bath & huge bonus room. Daylight basement, could be rented out, has 2 bdrms, family rm, dining rm, full kitchen, full bath, laundry & bonus room w/lots of built-in storage. back yard has hot tub, water feature, garden space, storage & dock. Park like landscaping w/Sprinklers. 3 car gar & rv parking.
Additional Information
- Community
- Inlet Island
- Style
- 18 - 2 Stories w/Bsmnt
- Basement
- Daylight, Finished
- Year Built
- 2005
- Total Covered Parking
- 3
- Waterfront
- Yes
- Waterfront Description
- Bulkhead, Lake, No Bank
- View
- Lake
- Roof
- Composition
- Site Features
- Boat House, Cable TV, Deck, Dock, Dog Run, Fenced-Partially, Gas Available, High Speed Internet, Hot Tub/Spa, Moorage, Outbuildings, Patio, RV Parking, Sprinkler System
- Tax Year
- 2022
- School District
- Sumner-Bonney Lake
- Elementary School
- Emerald Hills Elem
- Middle School
- Lakeridge Middle
- High School
- Bonney Lake High
- Potential Terms
- Cash Out, Conventional, FHA, USDA Loan, VA Loan
- Interior Features
- High Efficiency - 90%+, Central A/C, Ductless HP-Mini Split, Forced Air, Hot Water Recirc Pump, Ceramic Tile, Hardwood, Wall to Wall Carpet, Second Kitchen, Bath Off Primary, Ceiling Fan(s), Double Pane/Storm Window, Dining Room, Fireplace (Primary Bedroom), French Doors, High Tech Cabling, Hot Tub/Spa, Jetted Tub, Security System, Vaulted Ceiling(s), Walk-In Closet(s), Walk-In Pantry, Wired for Generator
- Flooring
- Ceramic Tile, Engineered Hardwood, Hardwood, Carpet
- Driving Directions
- GPS friendly
- Appliance
- Dishwasher, Dryer, Disposal, Microwave, Refrigerator, Stove/Range, Washer
- Appliances Included
- Dishwasher, Dryer, Garbage Disposal, Microwave, Refrigerator, Stove/Range, Washer
- Water Heater Location
- Garage
- Energy Source
- Electric, Natural Gas
 The database information herein is provided from and copyrighted by the Northwest Multiple Listing Service (NWMLS). NWMLS data may not be reproduced or redistributed and is only for people viewing this site. All information provided is deemed reliable but is not guaranteed and should be independently verified. All properties are subject to prior sale or withdrawal. All rights are reserved by copyright. Data last updated at .
The database information herein is provided from and copyrighted by the Northwest Multiple Listing Service (NWMLS). NWMLS data may not be reproduced or redistributed and is only for people viewing this site. All information provided is deemed reliable but is not guaranteed and should be independently verified. All properties are subject to prior sale or withdrawal. All rights are reserved by copyright. Data last updated at .
