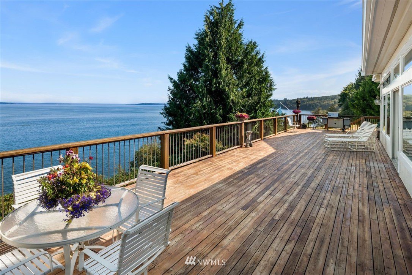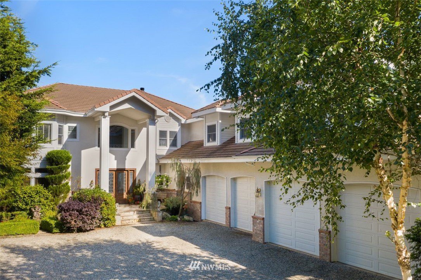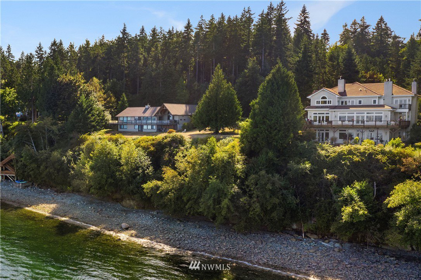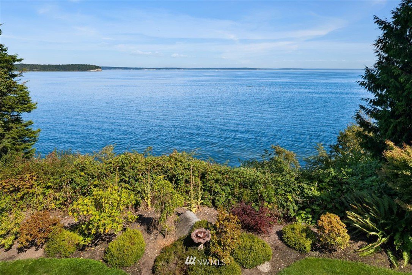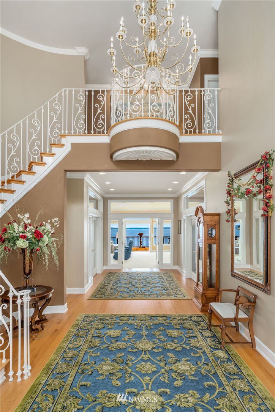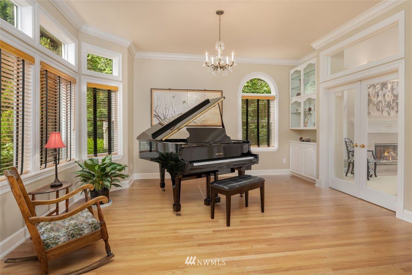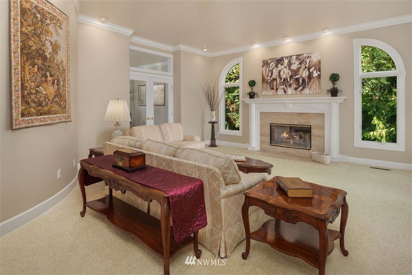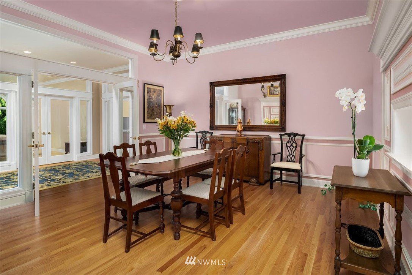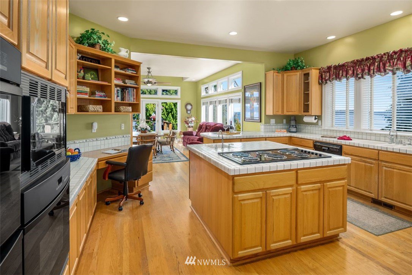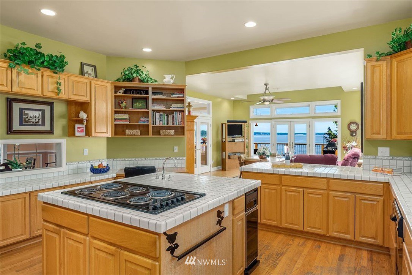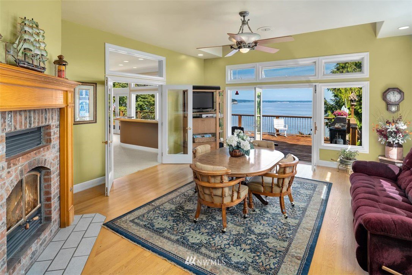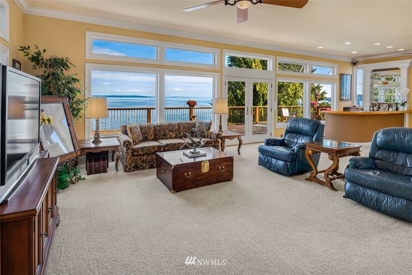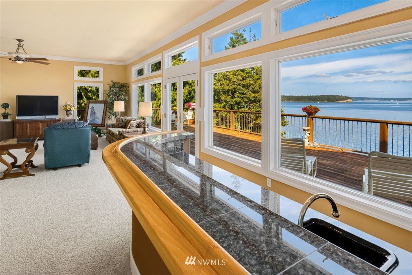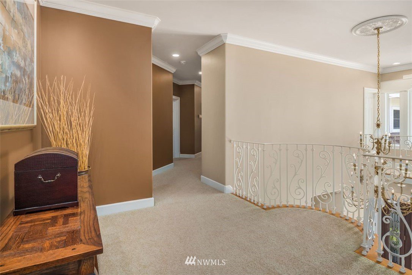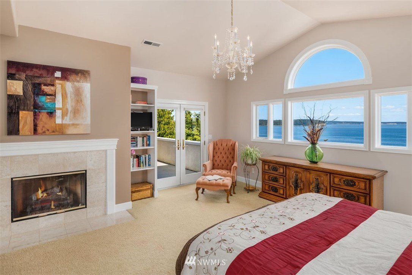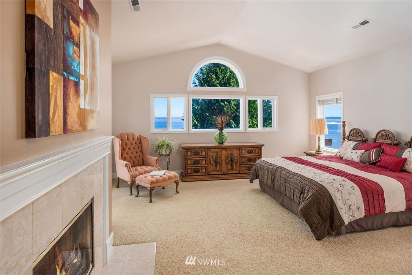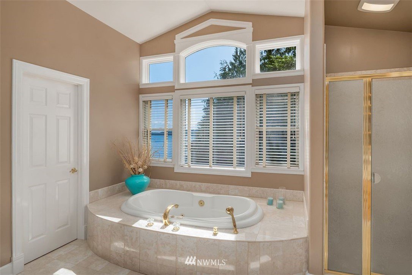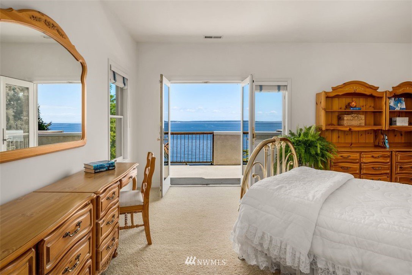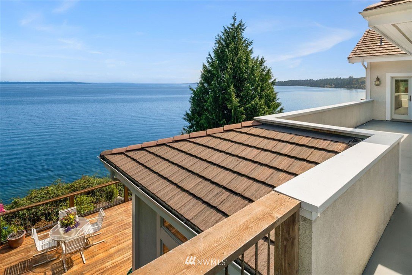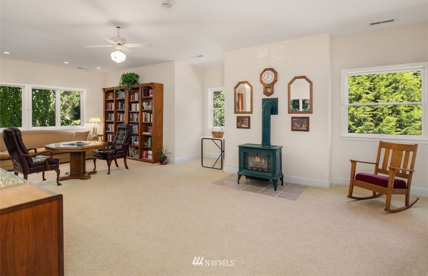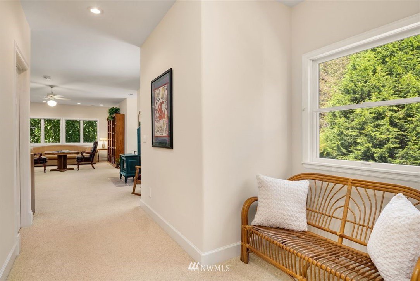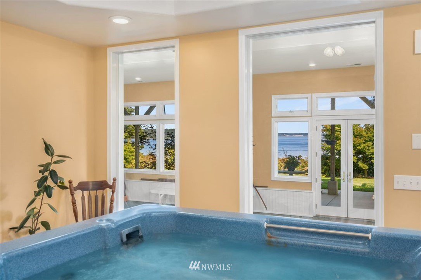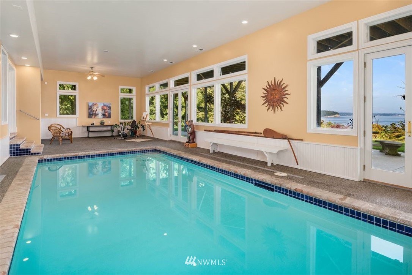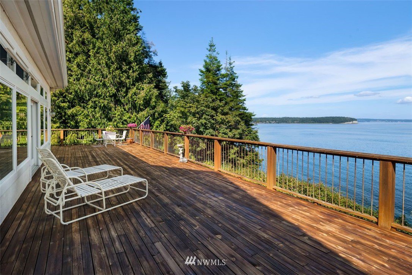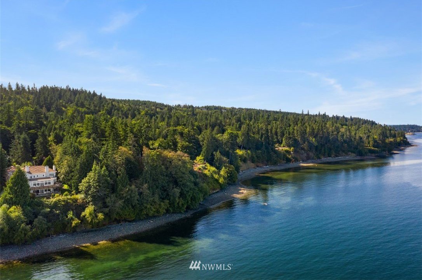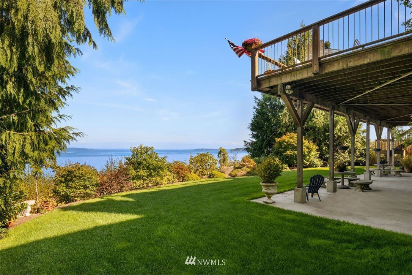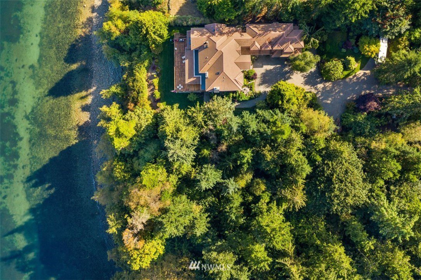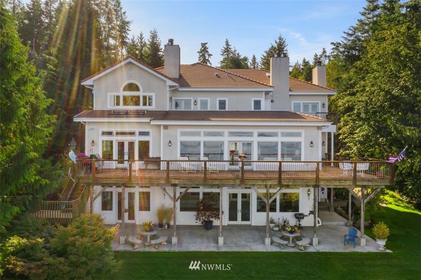Oak Bay Road, Port Hadlock, WA 98339
- $2,425,000
- 4
- BD
- 9
- BA
- 9,860
- SqFt
Listing courtesy of Realogics Sotheby's Int'l Rlty. Selling Office: Windermere Professional Prtnrs.
- Sold Price
- $2,425,000
- List Price
- $2,550,000
- Status
- SOLD
- MLS#
- 1514668
- Closing Date
- Oct 19, 2021
- Days on Market
- 754
- Bedrooms
- 4
- Finished SqFt
- 9,860
- Area Total SqFt
- 9860
- Annual Tax Ammount
- 14604
- Lot Size (sq ft)
- 124,146
- Fireplace
- Yes
- Sewer
- Septic Tank
Property Description
3 homes on amazing 2.85 acre waterfront parcel! Plus 30x50 heated shop w/ 200 amp. Best of all worlds! Expansive water, mountain, shipping lanes, moonrise and sunrise views. Private treed setting with gated entry. Grand foyer w/ dramatic circular staircase Formal LR/ DR /Den are inviting with glass French doors. Huge Fam Rm and stunning view deck. Extra spacious rooms throughout most w/ fantastic views! All bedrooms are en-suite! Lower level offers cellar, Fam Rm w/ frp kitchen, views, indoor pool, hot tub so much more! Huge storage. This amazing property features a four-car garage, a 1,500-square-foot shop plus two rental homes. Great family retreat and investment!
Additional Information
- Community
- Oak Bay
- Style
- 18 - 2 Stories w/Bsmnt
- Basement
- Daylight, Partially Finished
- Year Built
- 1994
- Total Covered Parking
- 4
- Waterfront
- Yes
- Waterfront Description
- Bank-Medium, Saltwater, Sound, Tideland Rights
- View
- Bay, Mountain(s), Sound
- Roof
- Tile
- Site Features
- Cable TV, Deck, Gated Entry, High Speed Internet, Hot Tub/Spa, Outbuildings, Patio, Propane, RV Parking, Shop, Sprinkler System
- Tax Year
- 2019
- School District
- Chimacum #49
- Potential Terms
- Cash Out, Conventional
- Interior Features
- Forced Air, Heat Pump, Central A/C, Hot Water Recirc Pump, Ceramic Tile, Concrete, Hardwood, Wall to Wall Carpet, Laminate, Second Kitchen, Wet Bar, Wine Cellar, Wired for Generator, Bath Off Primary, Ceiling Fan(s), Double Pane/Storm Window, Dining Room, Fireplace (Primary Bedroom), French Doors, Hot Tub/Spa, Jetted Tub, Skylight(s), Vaulted Ceiling(s), Walk-In Closet(s), Indoor Pool, Water Heater
- Flooring
- Ceramic Tile, Concrete, Hardwood, Laminate, Carpet
- Driving Directions
- Undisclosed.
- Appliance
- Dishwasher, Double Oven, Dryer, Disposal, Microwave, Range/Oven, Refrigerator, Washer
- Appliances Included
- Dishwasher, Double Oven, Dryer, Garbage Disposal, Microwave, Range/Oven, Refrigerator, Washer
- Water Heater Location
- Basement
- Water Heater Type
- Electric (2)
- Energy Source
- Electric, Oil, Propane, Wood
 The database information herein is provided from and copyrighted by the Northwest Multiple Listing Service (NWMLS). NWMLS data may not be reproduced or redistributed and is only for people viewing this site. All information provided is deemed reliable but is not guaranteed and should be independently verified. All properties are subject to prior sale or withdrawal. All rights are reserved by copyright. Data last updated at .
The database information herein is provided from and copyrighted by the Northwest Multiple Listing Service (NWMLS). NWMLS data may not be reproduced or redistributed and is only for people viewing this site. All information provided is deemed reliable but is not guaranteed and should be independently verified. All properties are subject to prior sale or withdrawal. All rights are reserved by copyright. Data last updated at .

