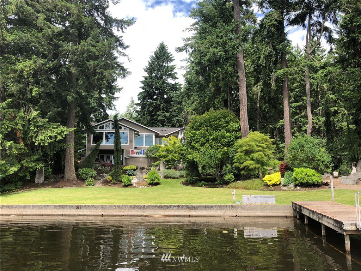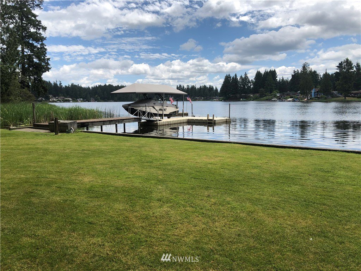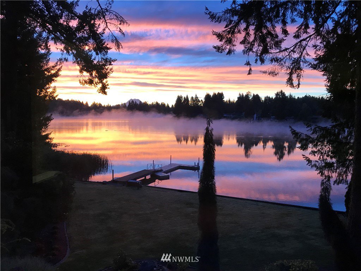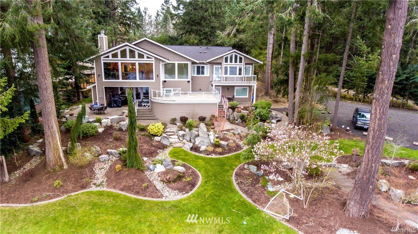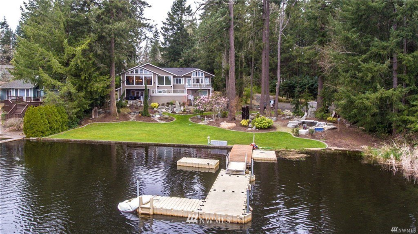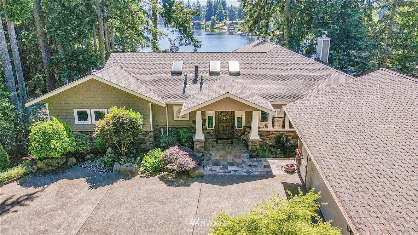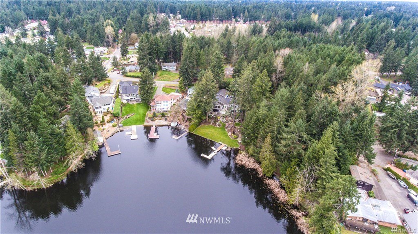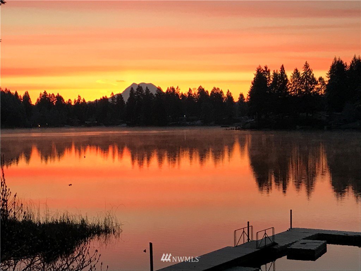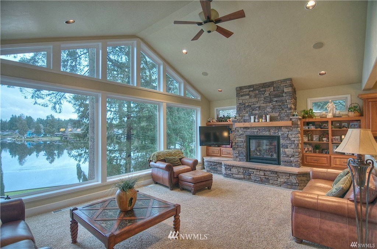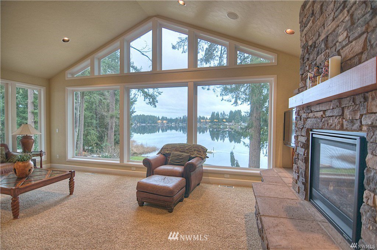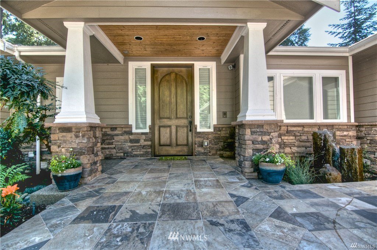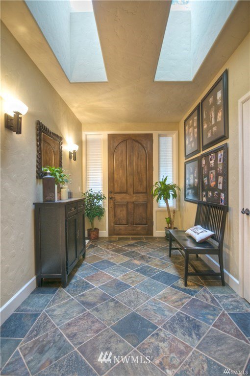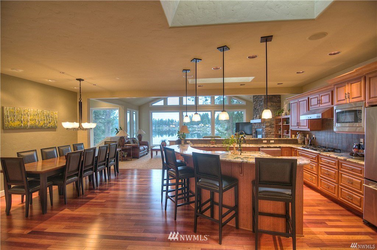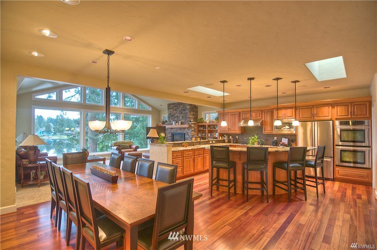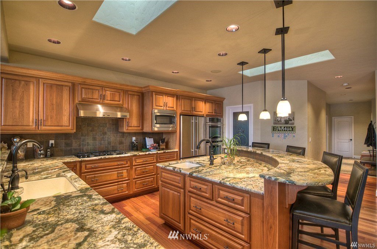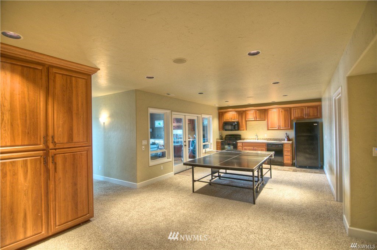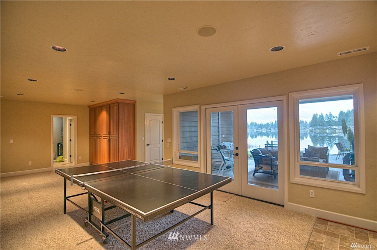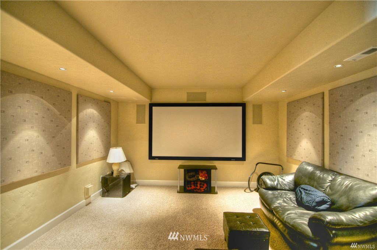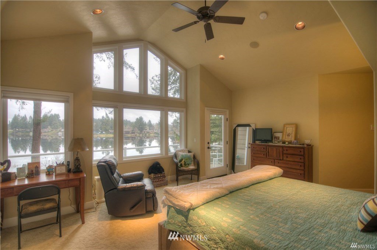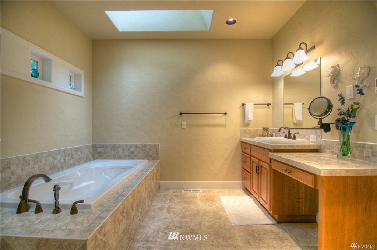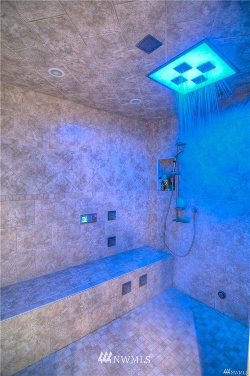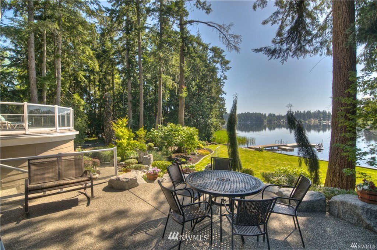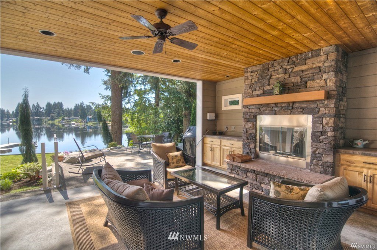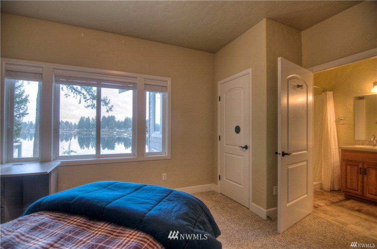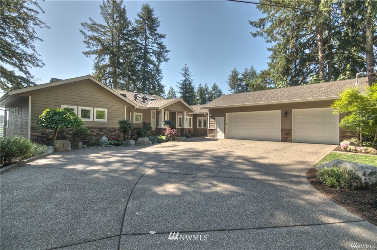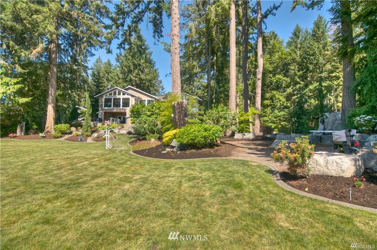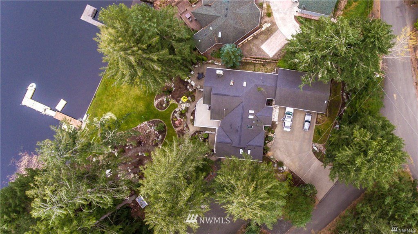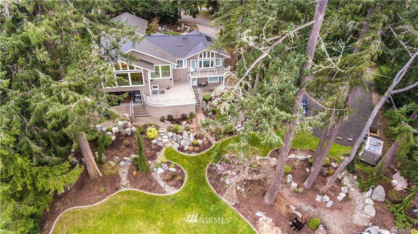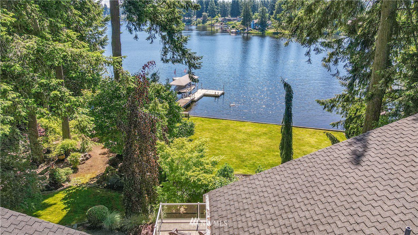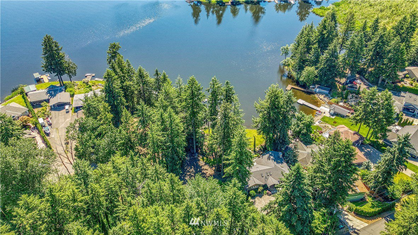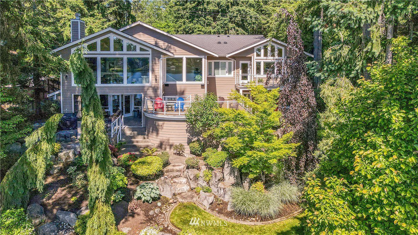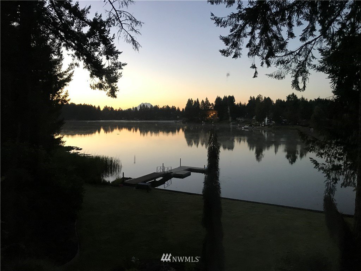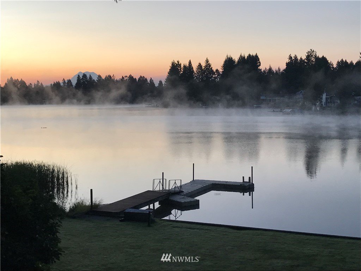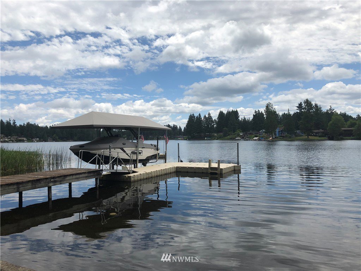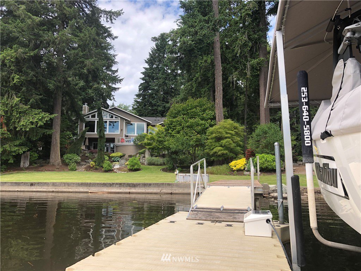3930 Long Lake Drive SE, Olympia, WA 98503
- $1,837,500
- 4
- BD
- 5
- BA
- 4,834
- SqFt
Listing courtesy of NextHome Northwest Group. Selling Office: RE/MAX Northwest Realtors.
- Sold Price
- $1,837,500
- List Price
- $1,975,000
- Status
- SOLD
- MLS#
- 1785645
- Closing Date
- Sep 13, 2021
- Days on Market
- 29
- Bedrooms
- 4
- Finished SqFt
- 4,834
- Area Total SqFt
- 4834
- Annual Tax Ammount
- 12210
- Lot Size (sq ft)
- 29,490
- Fireplace
- Yes
- Sewer
- Septic Tank
Property Description
Spectacular Waterfront Home on Long Lake that includes an additional waterfront lot. Modern home designed to maximize water & Mt Rainier panoramic views that add peace & tranquility to this setting. Property features private dock with New boat lift on 125' of low bank waterfront. Meticulous landscaped yard with 52 tons of massive granite stone, bubbler & large grass backyard that sits adjacent the lake. Chefs kitchen with double oven, custom cabinets & granite counters. Massive walk in shower. Multiple decks, covered patio's with outdoor fireplace and 2nd kitchen for year round lakefront enjoyment and BBQ's. Additional lot gives plenty of room for shop or ADU bring your ideas. Enjoy boating, ski, swim & fish all at your back door.
Additional Information
- Community
- Long Lake West
- Style
- 15 - Multi Level
- Basement
- Daylight, Finished
- Year Built
- 2009
- Total Covered Parking
- 3
- Waterfront
- Yes
- Waterfront Description
- Bank-Low, Bulkhead, Lake
- View
- Lake, Mountain(s), Territorial
- Roof
- Composition
- Site Features
- Cabana/Gazebo, Cable TV, Deck, Dock, Gas Available, High Speed Internet, Irrigation, Moorage, Outbuildings, Patio, Rooftop Deck, RV Parking, Sprinkler System
- Tax Year
- 2021
- School District
- North Thurston
- Elementary School
- Woodland Elem
- Middle School
- Komachin Mid
- High School
- Timberline High
- Potential Terms
- Cash Out, Conventional
- Interior Features
- Forced Air, Heat Pump, High Efficiency - 90%+, HEPA Air Filtration, Tankless Water Heater, Ceramic Tile, Hardwood, Wall to Wall Carpet, Second Kitchen, Second Primary Bedroom, Wired for Generator, Bath Off Primary, Ceiling Fan(s), Double Pane/Storm Window, Dining Room, French Doors, High Tech Cabling, Jetted Tub, Security System, Skylight(s), Vaulted Ceiling(s), Walk-In Closet(s), Water Heater
- Flooring
- Ceramic Tile, Hardwood, Slate, Vinyl, Carpet
- Driving Directions
- I-5 exit 109, E on Martin Way, South on Carpenter Rd past fair grounds, turn left on 41st to the end. Left on Long Lake Drive, Home on the Right.
- Appliance
- Dishwasher, Double Oven, Microwave, Range/Oven, Refrigerator
- Appliances Included
- Dishwasher, Double Oven, Microwave, Range/Oven, Refrigerator
- Water Heater Location
- Lower Level Closet
- Water Heater Type
- Tankless on demand
- Energy Source
- Electric, Natural Gas, Wood
 The database information herein is provided from and copyrighted by the Northwest Multiple Listing Service (NWMLS). NWMLS data may not be reproduced or redistributed and is only for people viewing this site. All information provided is deemed reliable but is not guaranteed and should be independently verified. All properties are subject to prior sale or withdrawal. All rights are reserved by copyright. Data last updated at .
The database information herein is provided from and copyrighted by the Northwest Multiple Listing Service (NWMLS). NWMLS data may not be reproduced or redistributed and is only for people viewing this site. All information provided is deemed reliable but is not guaranteed and should be independently verified. All properties are subject to prior sale or withdrawal. All rights are reserved by copyright. Data last updated at .
