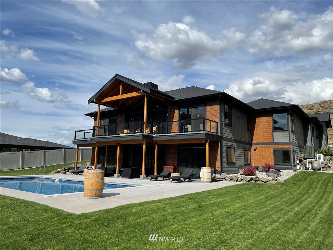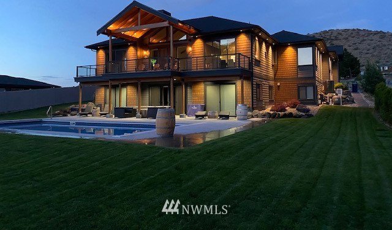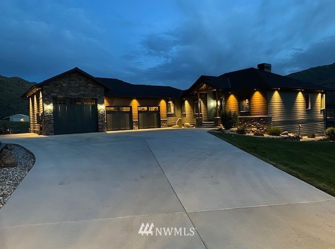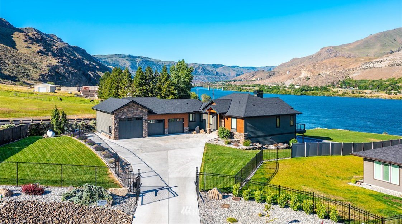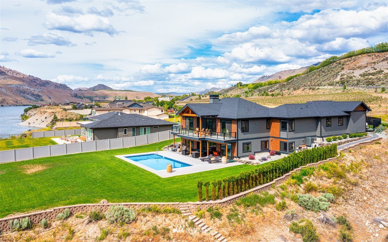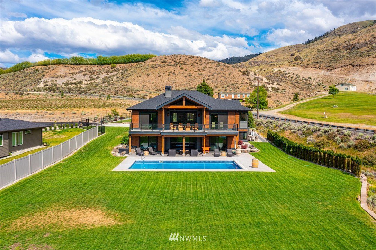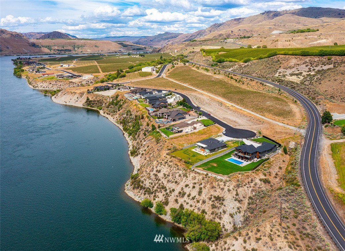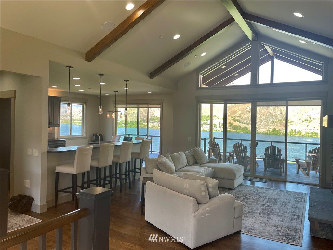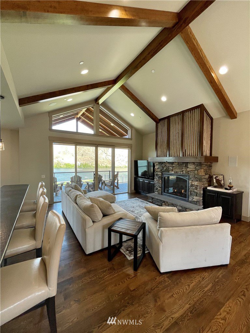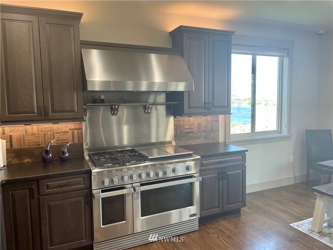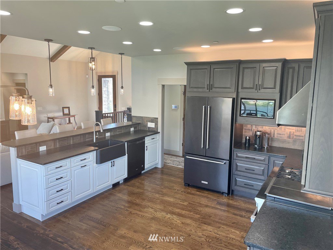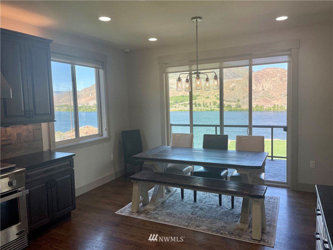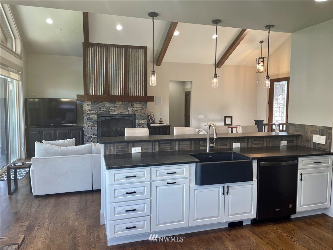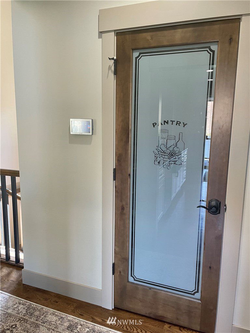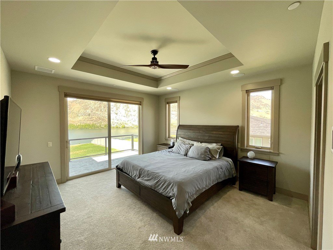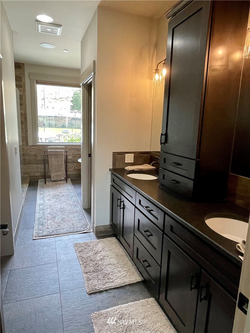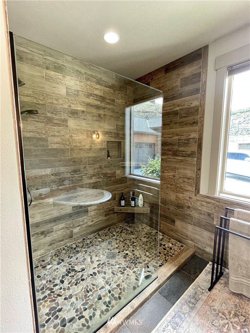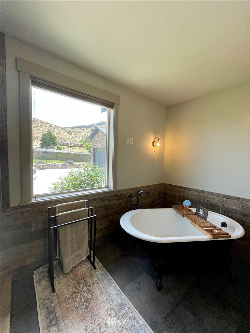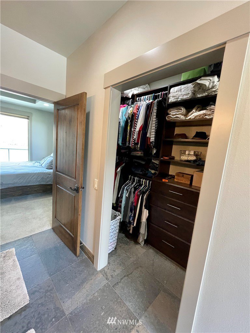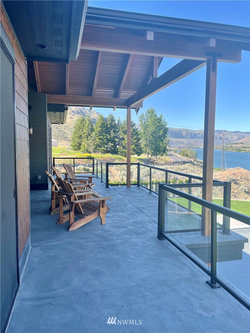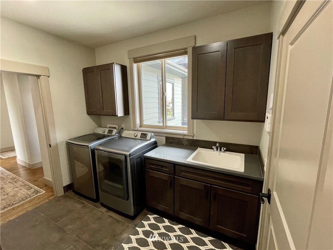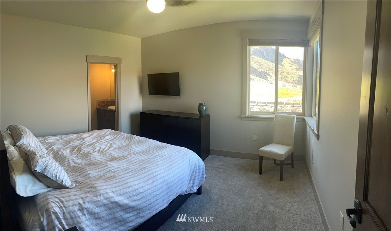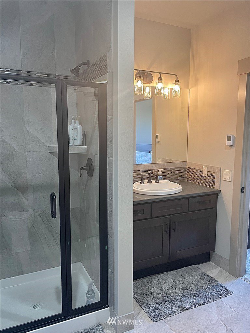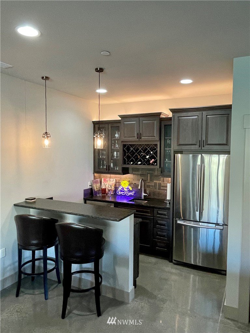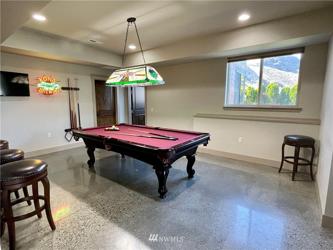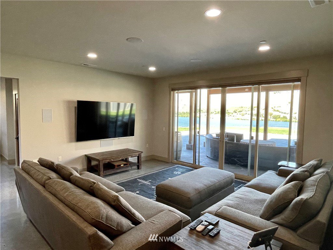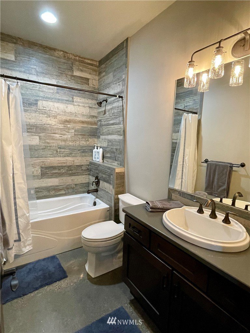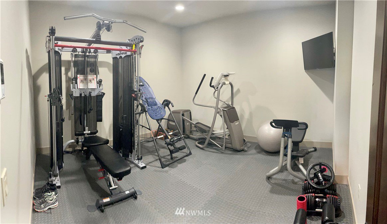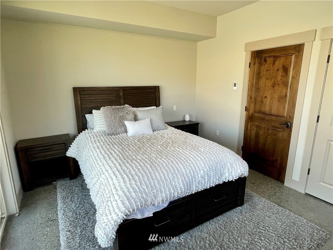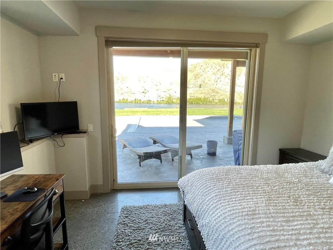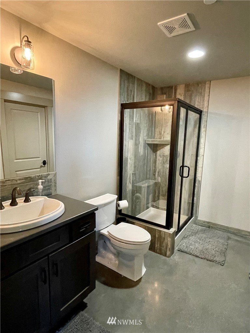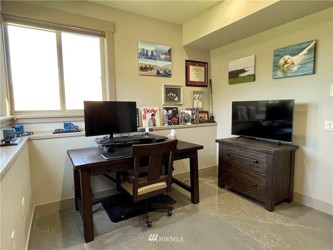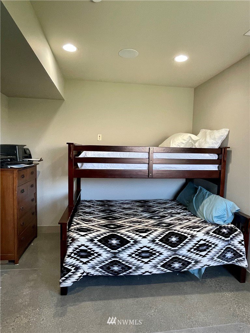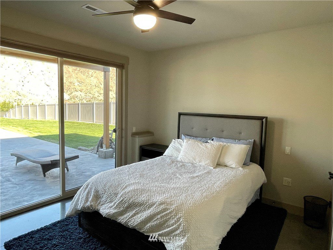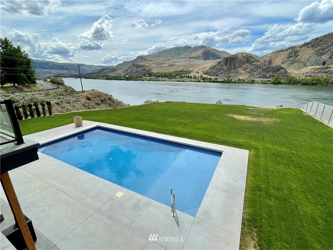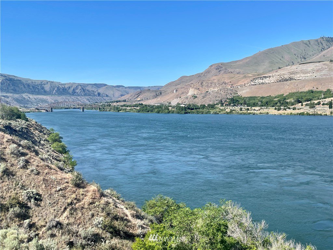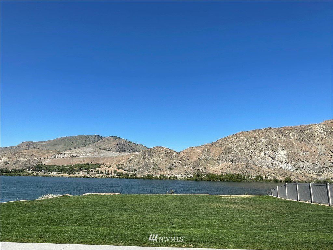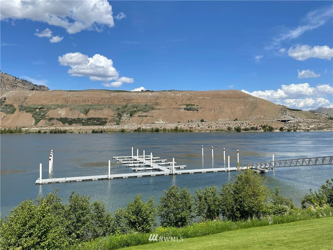1 S Shore Drive, Orondo, WA 98843
- $1,725,000
- 4
- BD
- 5
- BA
- 3,728
- SqFt
Listing courtesy of TEC Real Estate Inc.. Selling Office: Windermere RE/Lake Chelan.
- Sold Price
- $1,725,000
- List Price
- $1,775,000
- Status
- SOLD
- MLS#
- 1787270
- Closing Date
- Aug 09, 2021
- Days on Market
- 16
- Bedrooms
- 4
- Finished SqFt
- 3,728
- Area Total SqFt
- 3728
- Annual Tax Ammount
- 6222
- Lot Size (sq ft)
- 46,174
- Fireplace
- Yes
- Sewer
- Septic Tank
Property Description
Beautiful custom built home featuring over 3700sf of living space, a massive 1100sf heated garage, huge heated pool, all sitting on just over an acre overlooking the Columbia River. Main floor features a chef's kitchen with walk-in pantry, vaulted ceilings with exposed beams, massive rock fireplace, master suite and guest suite. Lower level has radiant heated cement flooring where you'll find 2 more bdr's, 2 bth's, office and workout room, built in bar with fridge, sink and dishwasher that open up to the family room. Head outside to your heated pool that looks out over a massive yard and the river. Security system with cameras inside and out as well as a gated entry. Don't forget about your own boat slip in the private community marina!
Additional Information
- Community
- McNeil Canyon
- Style
- 16 - 1 Story w/Bsmnt.
- Basement
- Finished
- Year Built
- 2017
- Total Covered Parking
- 3
- Waterfront
- Yes
- Waterfront Description
- Bank-High, River Access
- View
- Mountain(s), River
- Roof
- Composition
- Site Features
- Cable TV, Deck, Dog Run, Fenced-Partially, Gated Entry, High Speed Internet, Irrigation, Patio, Propane, RV Parking, Sprinkler System
- Tax Year
- 2020
- HOA Dues
- $26
- School District
- Lake Chelan
- Potential Terms
- Cash Out, Conventional
- Interior Features
- Heat Pump, Central A/C, Ceramic Tile, Concrete, Hardwood, Wall to Wall Carpet, Wet Bar, Bath Off Primary, Built-In Vacuum, Double Pane/Storm Window, High Tech Cabling, Security System, Vaulted Ceiling(s), Walk-In Pantry, Walk-In Closet(s)
- Flooring
- Ceramic Tile, Concrete, Hardwood, Carpet
- Driving Directions
- Follow US-97 N to McNeil Canyon Rd, turn right and follow for aprox 1.5 mile and turn left on Bridgeview Dr. Stay left onto Beebe Ranch Rd, then left on S Shore Dr. Home is at the end of the street.
- Appliance
- Dishwasher, Dryer, Microwave, Range/Oven, Refrigerator, Washer
- Appliances Included
- Dishwasher, Dryer, Microwave, Range/Oven, Refrigerator, Washer
- Energy Source
- Electric, Propane
 The database information herein is provided from and copyrighted by the Northwest Multiple Listing Service (NWMLS). NWMLS data may not be reproduced or redistributed and is only for people viewing this site. All information provided is deemed reliable but is not guaranteed and should be independently verified. All properties are subject to prior sale or withdrawal. All rights are reserved by copyright. Data last updated at .
The database information herein is provided from and copyrighted by the Northwest Multiple Listing Service (NWMLS). NWMLS data may not be reproduced or redistributed and is only for people viewing this site. All information provided is deemed reliable but is not guaranteed and should be independently verified. All properties are subject to prior sale or withdrawal. All rights are reserved by copyright. Data last updated at .
