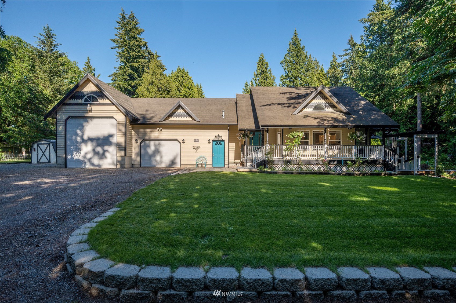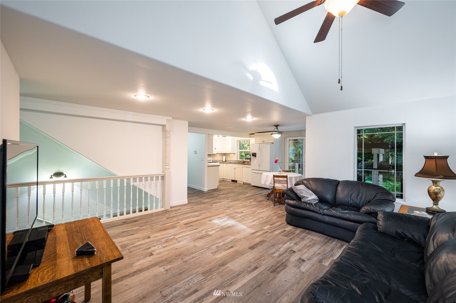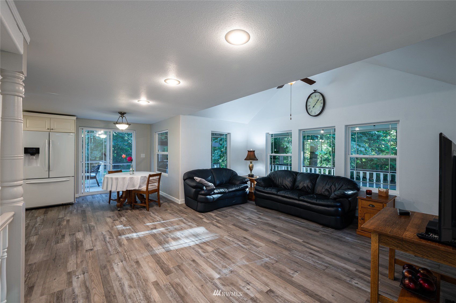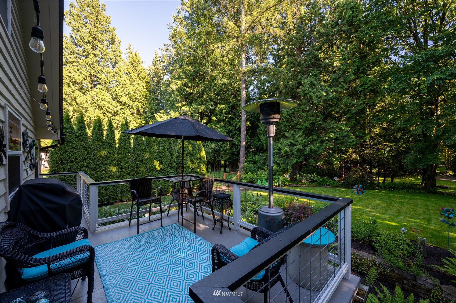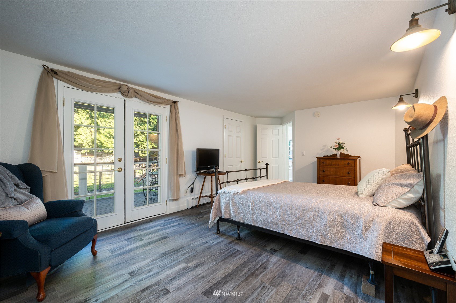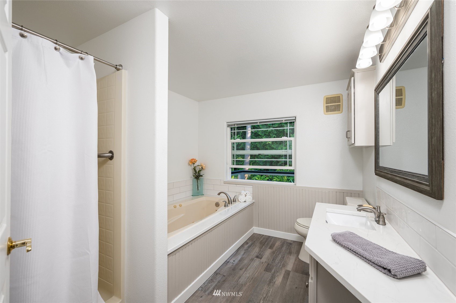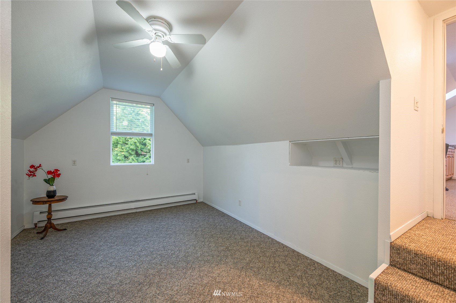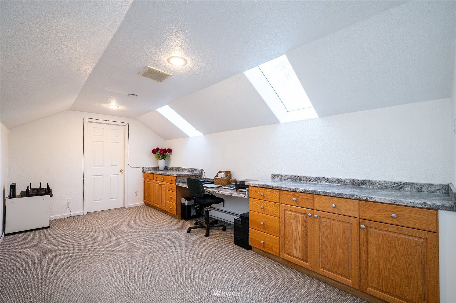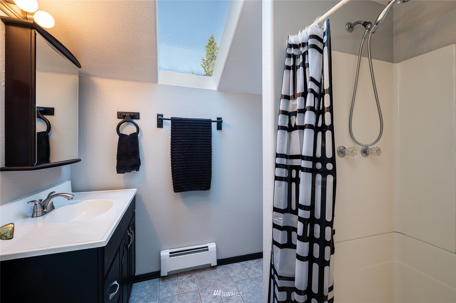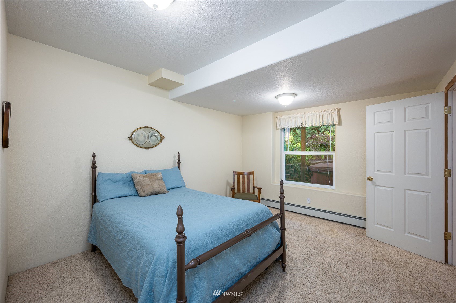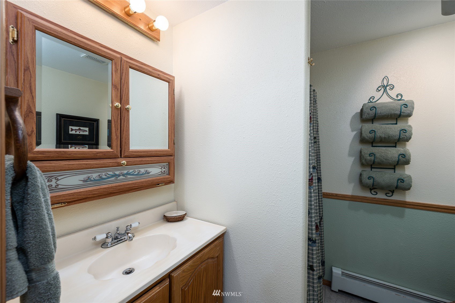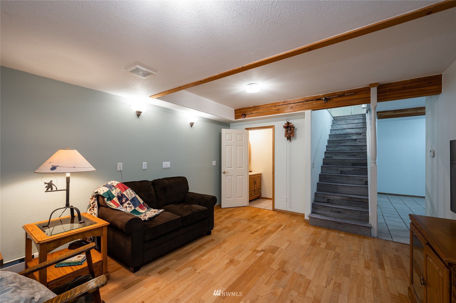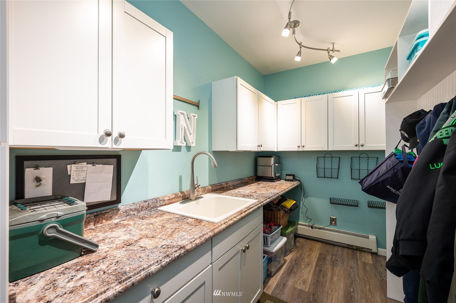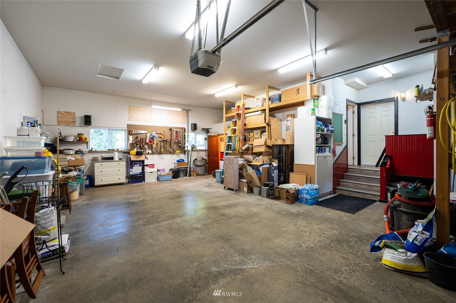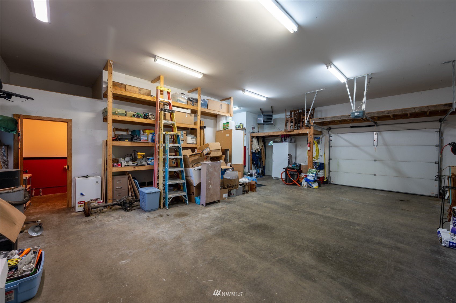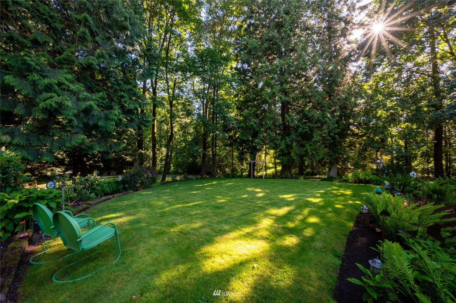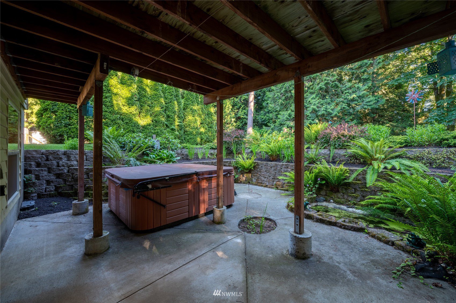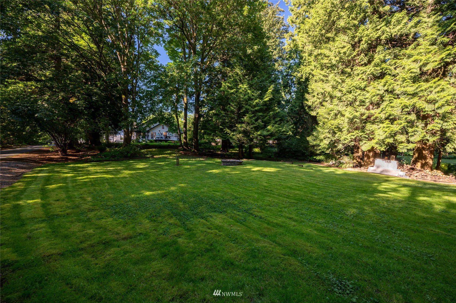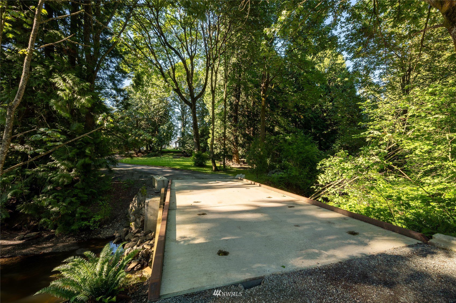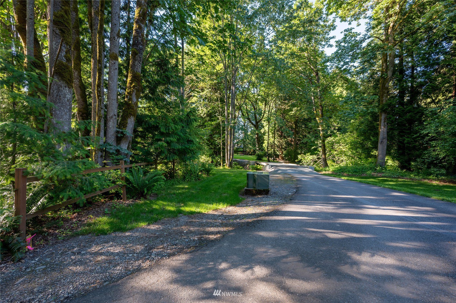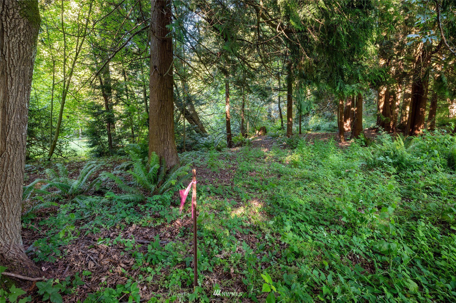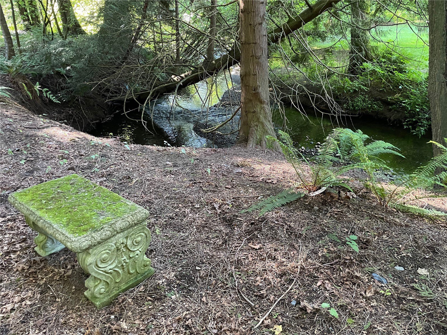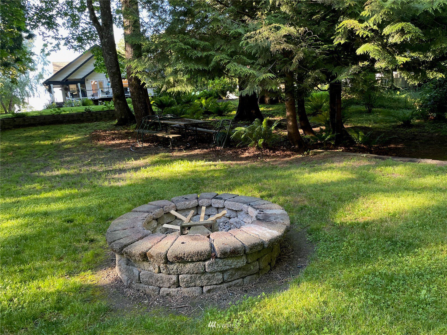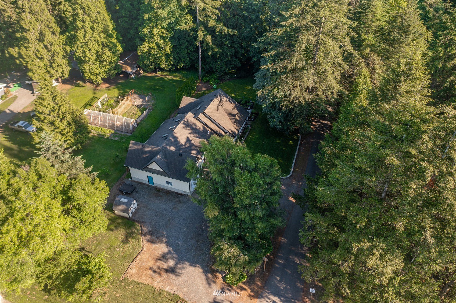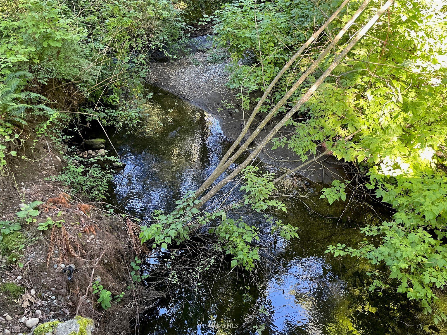5630 Judy Way, Ferndale, WA 98248
- $695,300
- 3
- BD
- 4
- BA
- 2,650
- SqFt
Listing courtesy of Rainshine Realty. Selling Office: Rainshine Realty.
- Sold Price
- $695,300
- List Price
- $745,000
- Status
- SOLD
- MLS#
- 1954686
- Closing Date
- Jan 20, 2023
- Days on Market
- 159
- Bedrooms
- 3
- Finished SqFt
- 2,650
- Area Total SqFt
- 2650
- Annual Tax Ammount
- 4537.58
- Internet Provider
- Comcast
- Lot Size (sq ft)
- 42,253
- Sewer
- Septic Tank
Property Description
A rare find in lovely serene location! Charming 2650 sf 3bd 3.5 ba home with a dream garage. Big main level bedroom has bathroom w/ separate shower & deep jetted bathtub. Gorgeous .97 acre of land, beautifully landscaped w/ fruit trees & double frontage on Deer Creek! Enjoy tranquil hours on the elevated back deck overlooking gorgeous landscaping, and a patio with hot tub and fountain. New vinyl plank flooring. Granite & quartz counters. Efft. yr. built 1999, freshly painted. New gas hot water heating system! 1400+ sqft triple garage; heated, insulated, & drywalled, w/ a half bath. 1.5 miles from I-5 and Main St. Ferndale. Enjoy both quiet country living and easy, convenient access to Ferndale, Bellingham, & Lynden.
Additional Information
- Community
- Ferndale
- Style
- 17 - 1 1/2 Stry w/Bsmt
- Basement
- Finished
- Year Built
- 1945
- Total Covered Parking
- 3
- Waterfront
- Yes
- Waterfront Description
- Creek
- View
- See Remarks, Territorial
- Roof
- Composition
- Site Features
- Cable TV, Deck, Gas Available, High Speed Internet, Hot Tub/Spa, Patio, RV Parking, Shop
- Tax Year
- 2022
- School District
- Ferndale
- Elementary School
- Cascadia Elem
- Middle School
- Horizon Mid
- High School
- Ferndale High
- Potential Terms
- Cash Out, Conventional
- Interior Features
- Forced Air, Radiator, Hot Water Recirc Pump, Ceramic Tile, Wall to Wall Carpet, Ceiling Fan(s), Double Pane/Storm Window, Dining Room, French Doors, Hot Tub/Spa, Skylight(s), Vaulted Ceiling(s), Walk-In Closet(s), Walk-In Pantry, Wired for Generator, Water Heater
- Flooring
- Ceramic Tile, Vinyl Plank, Carpet
- Driving Directions
- From I-5 at Ferndale Main St., exit 262, go directly east for about 1.3 miles on Axton Way, then right on Judy Way. The home is straight ahead on the left.
- Appliance
- Dishwasher, Dryer, Microwave, Refrigerator, Stove/Range, Washer
- Appliances Included
- Dishwasher, Dryer, Microwave, Refrigerator, Stove/Range, Washer
- Water Heater Location
- Boiler closet, lower level.
- Water Heater Type
- Gas (boiler)
- Energy Source
- Electric, Natural Gas
 The database information herein is provided from and copyrighted by the Northwest Multiple Listing Service (NWMLS). NWMLS data may not be reproduced or redistributed and is only for people viewing this site. All information provided is deemed reliable but is not guaranteed and should be independently verified. All properties are subject to prior sale or withdrawal. All rights are reserved by copyright. Data last updated at .
The database information herein is provided from and copyrighted by the Northwest Multiple Listing Service (NWMLS). NWMLS data may not be reproduced or redistributed and is only for people viewing this site. All information provided is deemed reliable but is not guaranteed and should be independently verified. All properties are subject to prior sale or withdrawal. All rights are reserved by copyright. Data last updated at .




