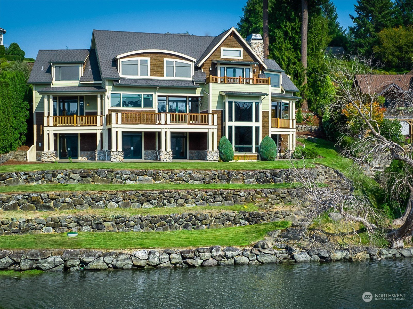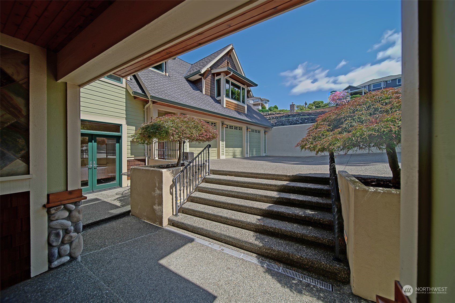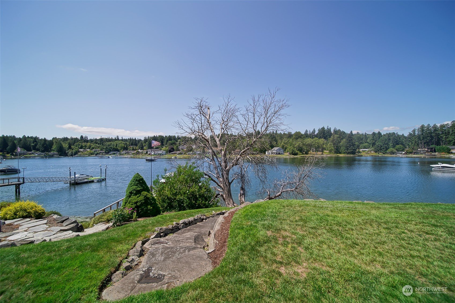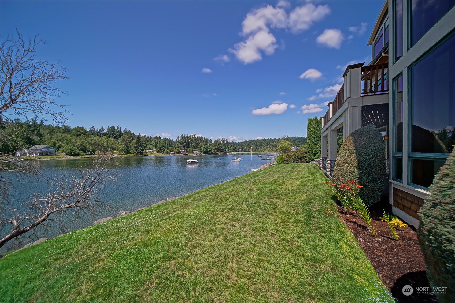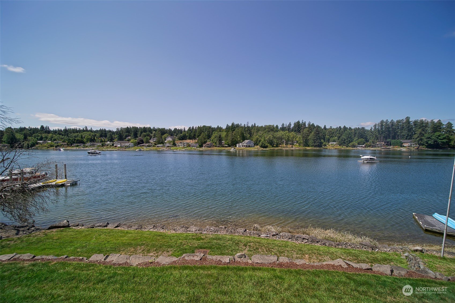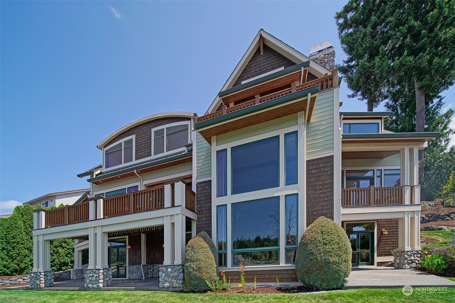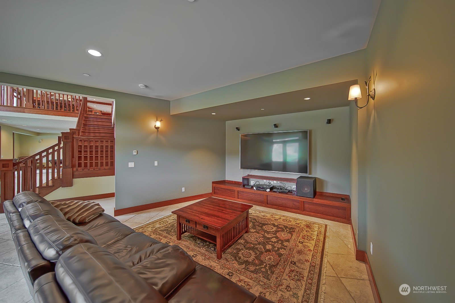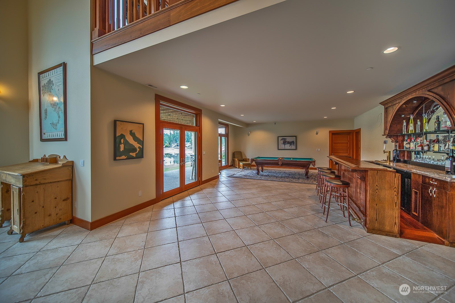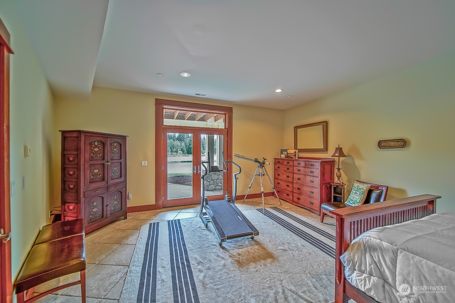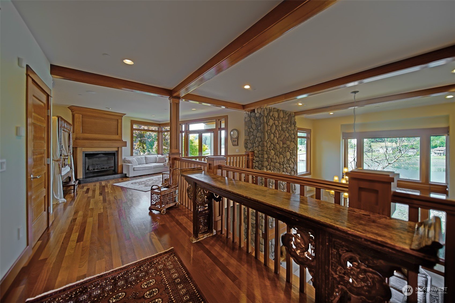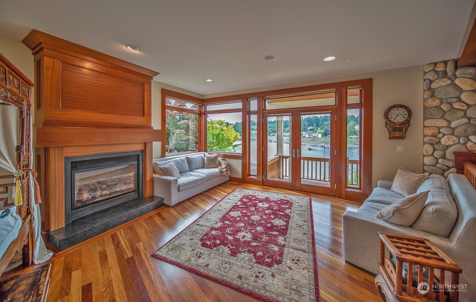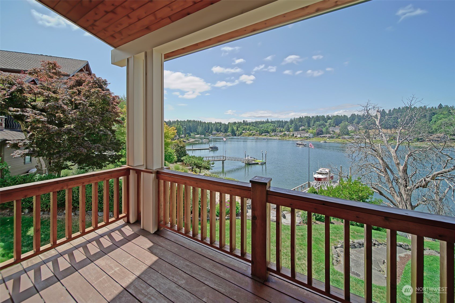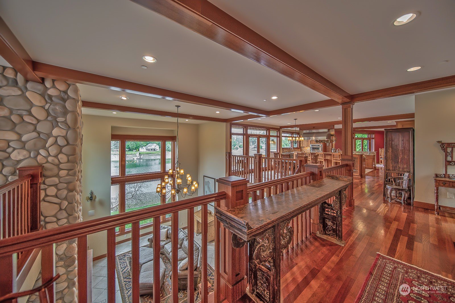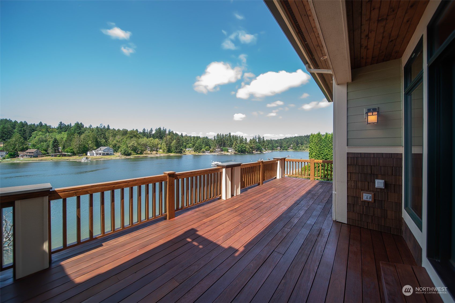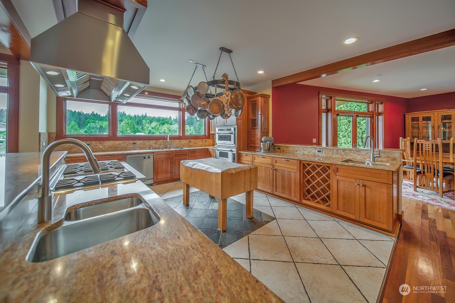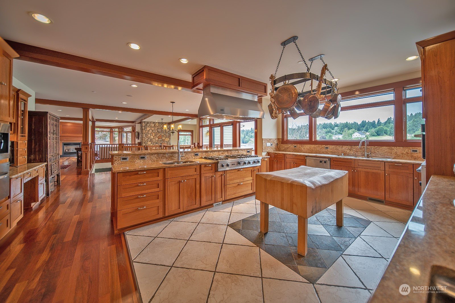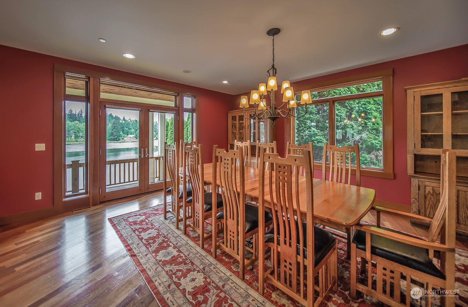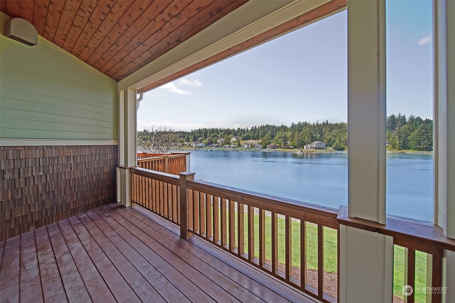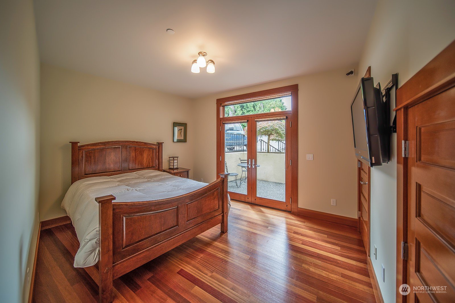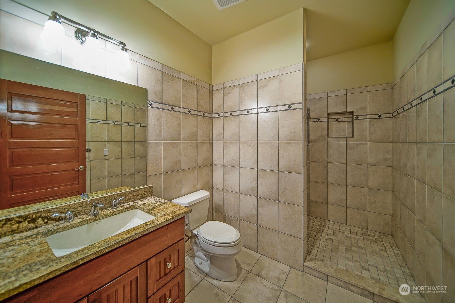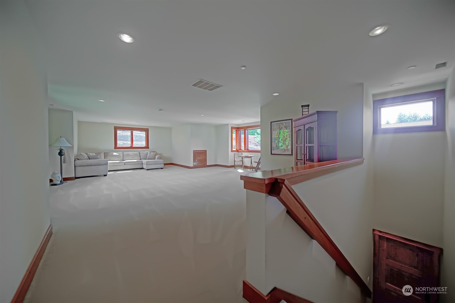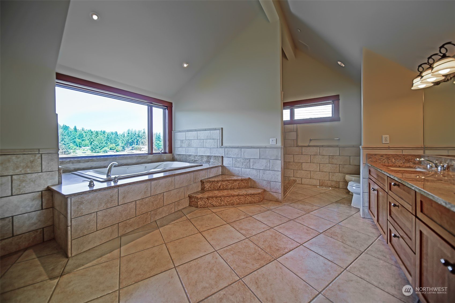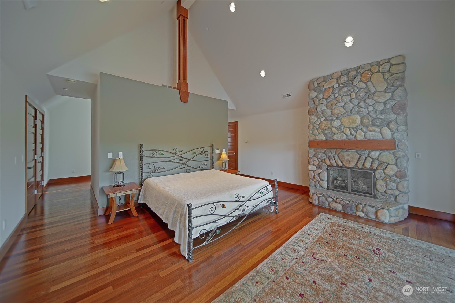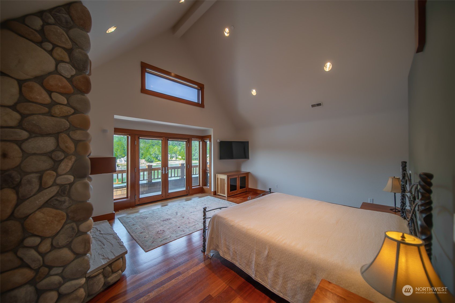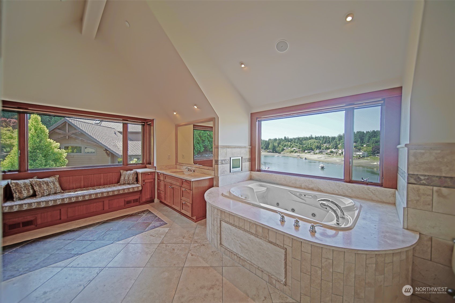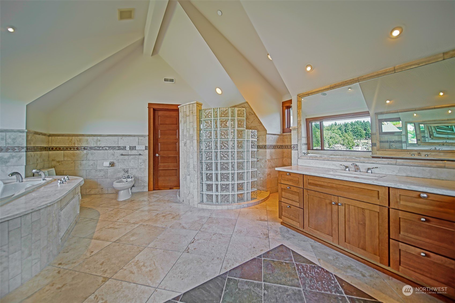4008 52nd Avenue Ct NW, Gig Harbor, WA 98335
- $3,200,000
- 5
- BD
- 5
- BA
- 7,228
- SqFt
Listing courtesy of Windermere RE West Campus Inc.
- List Price
- $3,200,000
- Status
- ACTIVE
- MLS#
- 2133135
- Price Change
- ▼ $299,000 1711999169
- Days on Market
- 281
- Bedrooms
- 5
- Finished SqFt
- 7,228
- Area Total SqFt
- 7228
- Annual Tax Ammount
- 25612
- Internet Provider
- comcast
- Lot Size (sq ft)
- 16,895
- Fireplace
- Yes
- Sewer
- Septic Tank
Property Description
Waterfront Craftsman Lodge Home. Custom one-of-a-kind design of 7228 sq ft. Vast open spaces with main and lower floor connected through large open 2 story vault. Lower floor Media room, gathering area with 2 story fireplace & wall of 2 story windows, huge open area, xtra room with connecting bath. Main floor living rm with deck, powder room, dining with access to large deck, chefs kitchen, formal dining with deck, laundry, bedroom with bath, 3 car garage. Upper floor with 3 bedrooms plus vaulted primary w/deck, separate office space, amazing bath. Common area bath plus huge bonus room with outside access. Top quality materials in every inch of this home. Extensive use of Tile, granite, vertical grain fir, Brazilian Cherry and so much more!
Additional Information
- Community
- Wollochet
- Style
- 18 - 2 Stories w/Bsmnt
- Basement
- Daylight, Finished
- Year Built
- 2002
- Total Covered Parking
- 3
- Waterfront
- Yes
- Waterfront Description
- Bank-Medium, Bay/Harbor, Bulkhead, Saltwater
- View
- Bay, Territorial
- Roof
- Composition
- Site Features
- Cable TV, Deck, High Speed Internet, Moorage, Patio, Sprinkler System
- Tax Year
- 2023
- HOA Dues
- $1,400
- School District
- Peninsula
- Elementary School
- Buyer To Verify
- Middle School
- Buyer To Verify
- High School
- Buyer To Verify
- Potential Terms
- Cash Out, Conventional, FHA
- Interior Features
- Ceramic Tile, Hardwood, Wall to Wall Carpet, Bath Off Primary, Built-In Vacuum, Double Pane/Storm Window, Dining Room, Fireplace (Primary Bedroom), French Doors, High Tech Cabling, Jetted Tub, Security System, Sprinkler System, Vaulted Ceiling(s), Walk-In Closet(s), Walk-In Pantry, Wet Bar, Wired for Generator, Fireplace
- Flooring
- Ceramic Tile, Hardwood, Slate, Stone, Carpet
- Driving Directions
- Wollochet Dr. to East Bay Dr. Turn R on 41st St Ct (1st entrance to Wollochet Shores). Down hill banks left (52nd Ave Ct, go to cul de sac. Park on street and walk down driveway to home
- Appliance
- Dishwasher(s), Double Oven, Dryer(s), Disposal, Microwave(s), Refrigerator(s), Stove(s)/Range(s), Washer(s)
- Appliances Included
- Dishwasher(s), Double Oven, Dryer(s), Garbage Disposal, Microwave(s), Refrigerator(s), Stove(s)/Range(s), Washer(s)
- Energy Source
- Electric, Natural Gas
- Buyer Agency Compensation
- 2.25
 The database information herein is provided from and copyrighted by the Northwest Multiple Listing Service (NWMLS). NWMLS data may not be reproduced or redistributed and is only for people viewing this site. All information provided is deemed reliable but is not guaranteed and should be independently verified. All properties are subject to prior sale or withdrawal. All rights are reserved by copyright. Data last updated at .
The database information herein is provided from and copyrighted by the Northwest Multiple Listing Service (NWMLS). NWMLS data may not be reproduced or redistributed and is only for people viewing this site. All information provided is deemed reliable but is not guaranteed and should be independently verified. All properties are subject to prior sale or withdrawal. All rights are reserved by copyright. Data last updated at .
