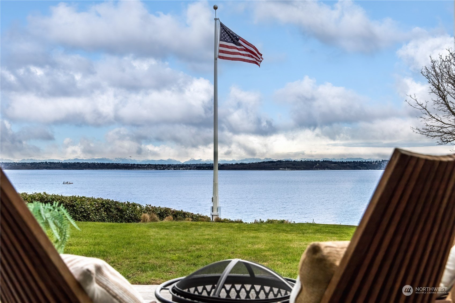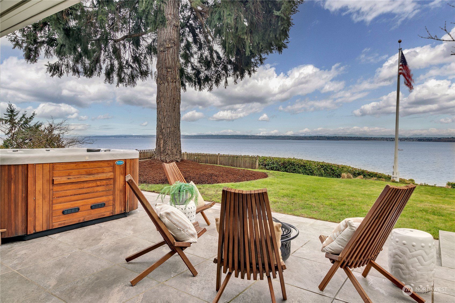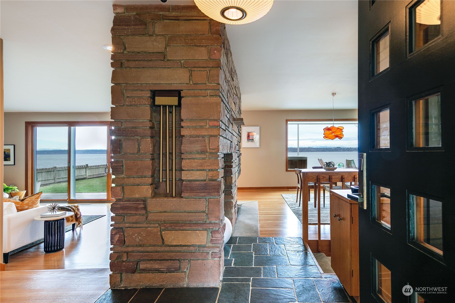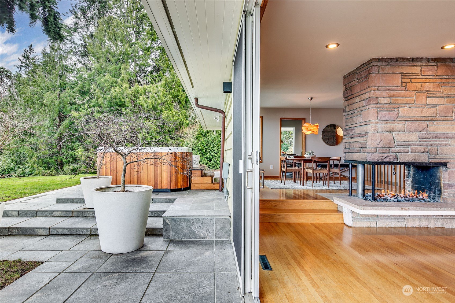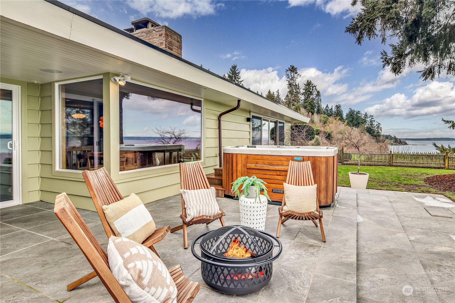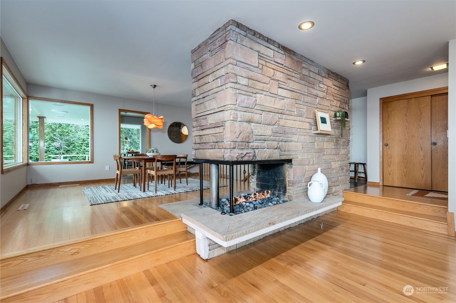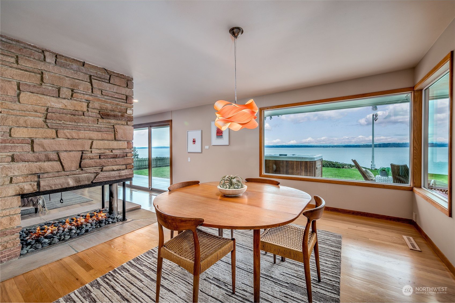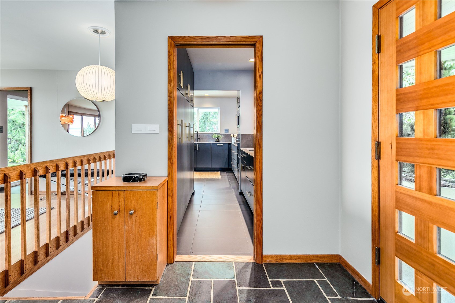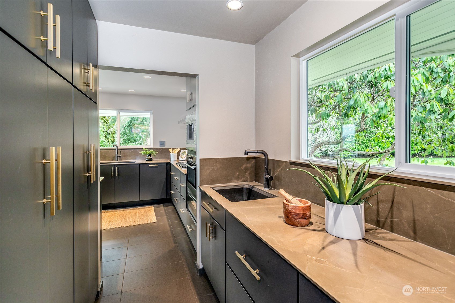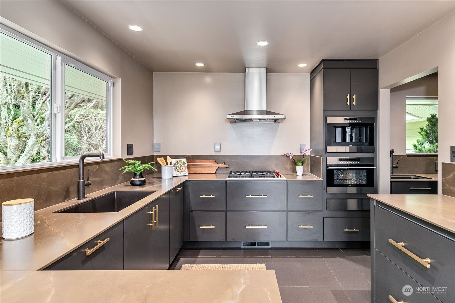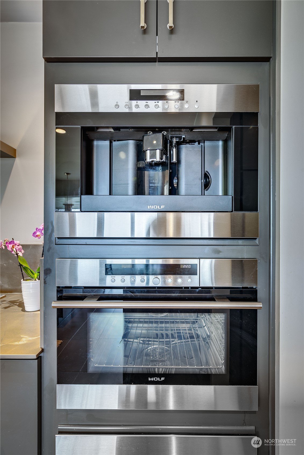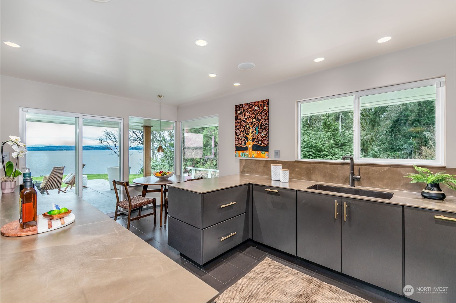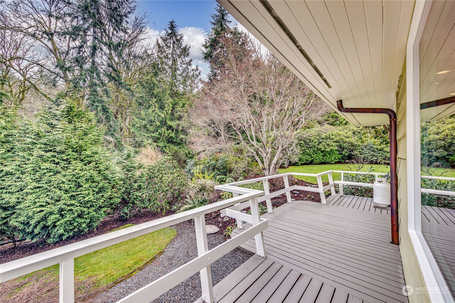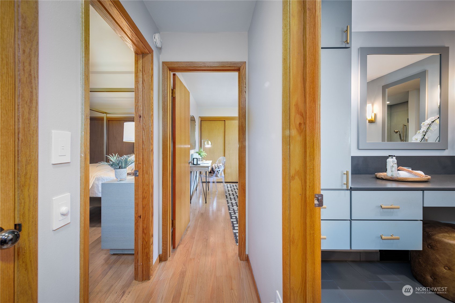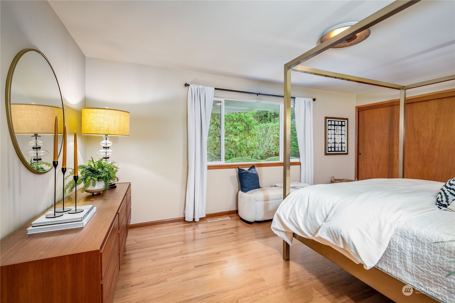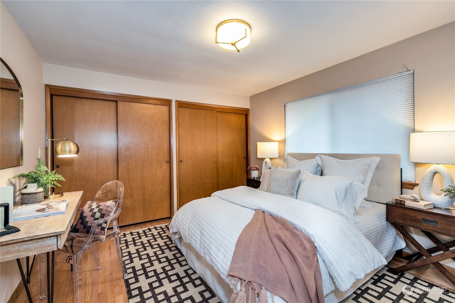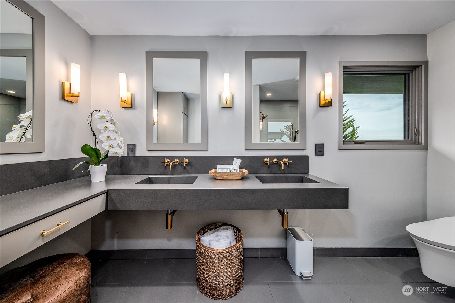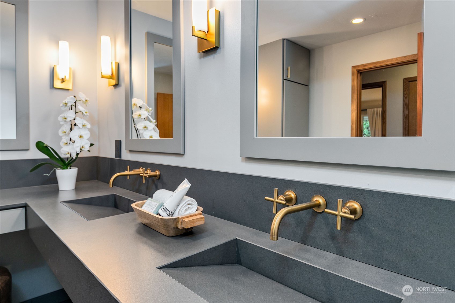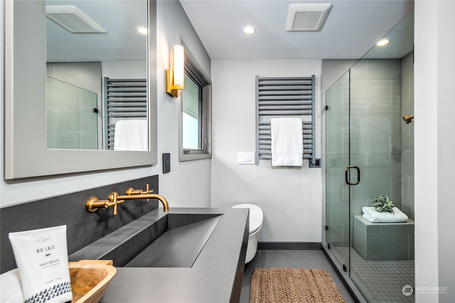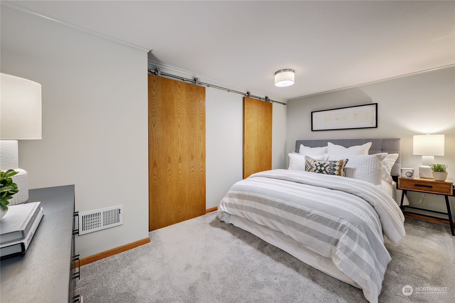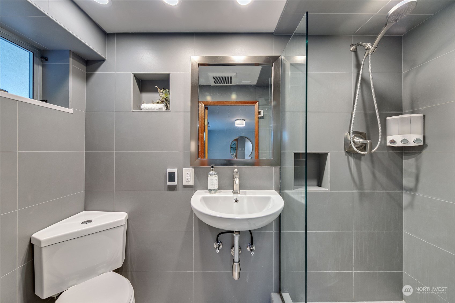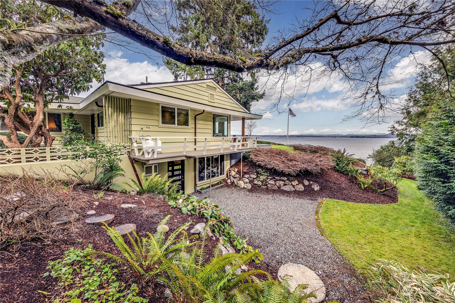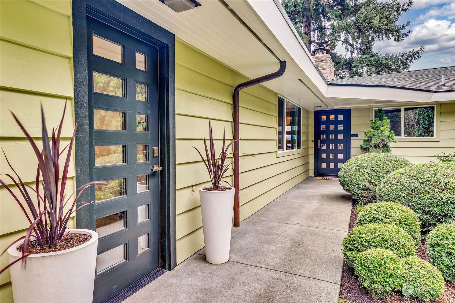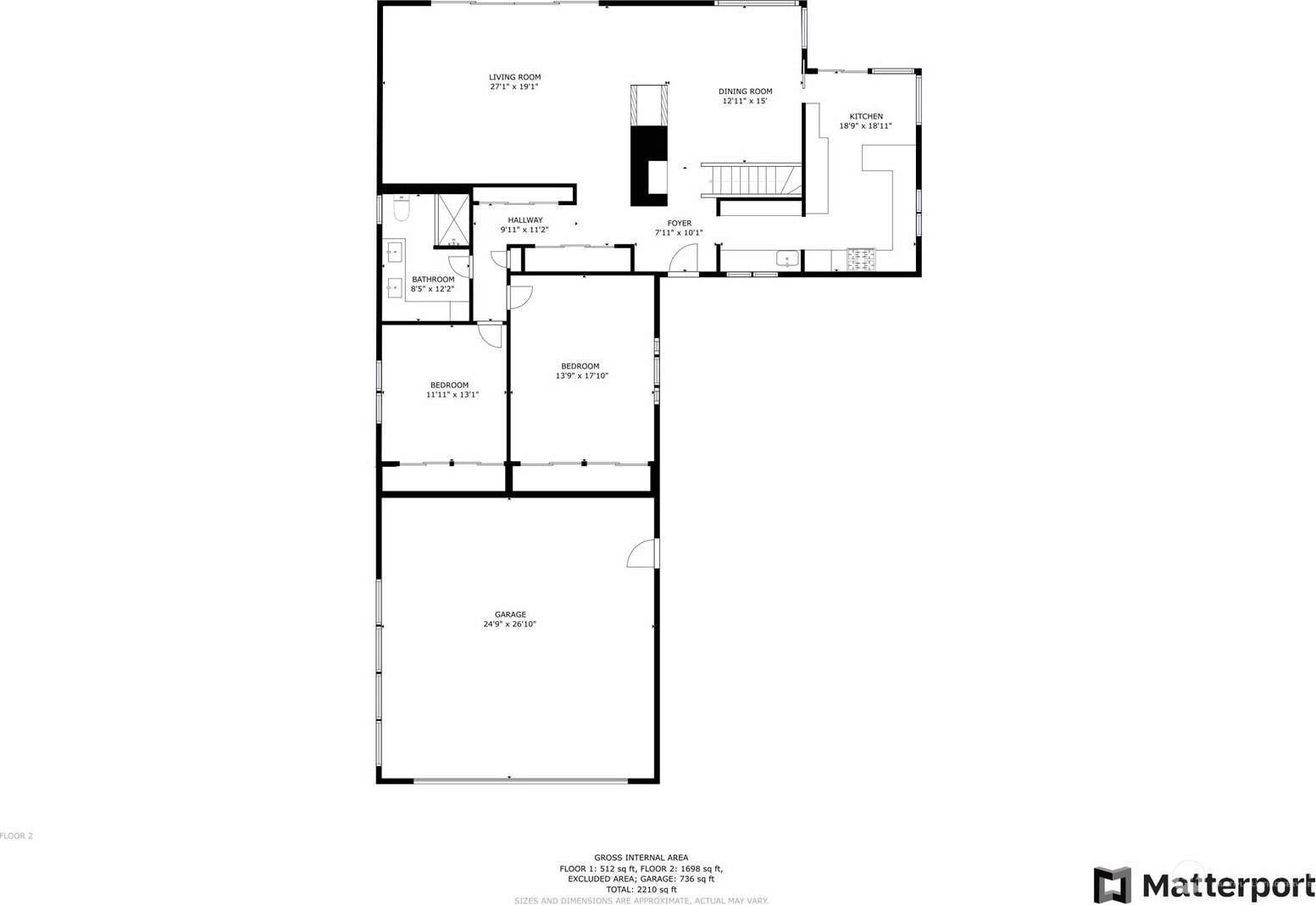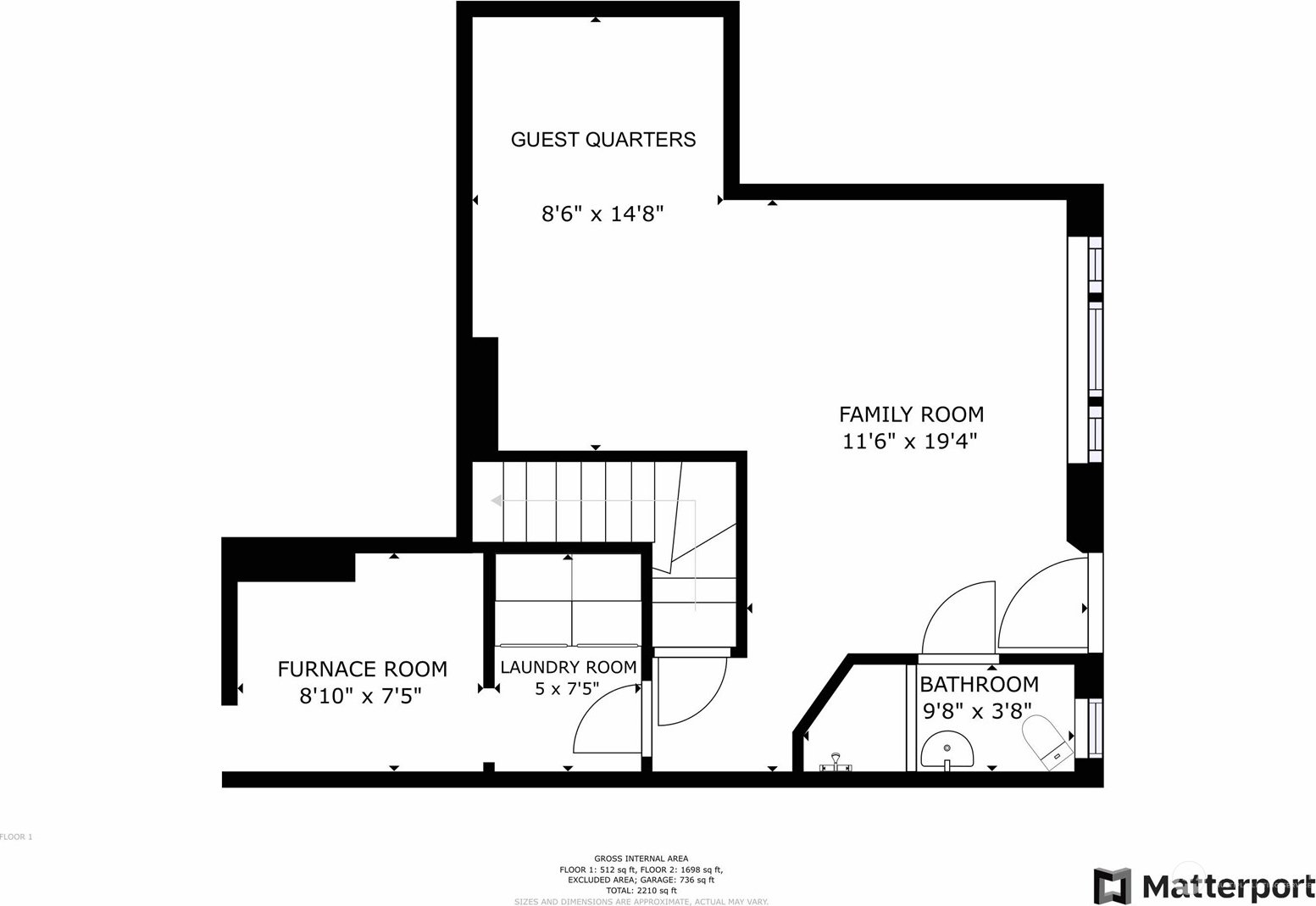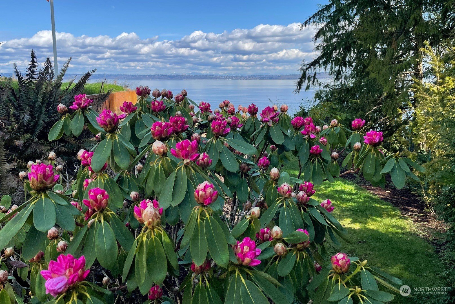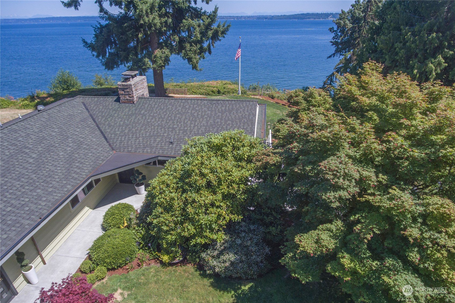11676 Sunrise Drive NE, Bainbridge Island, WA 98110
- $2,495,000
- 2
- BD
- 2
- BA
- 2,255
- SqFt
Listing courtesy of Windermere RE Bainbridge.
- List Price
- $2,495,000
- Status
- ACTIVE
- MLS#
- 2201942
- Price Change
- ▼ $80,000 1715858133
- Days on Market
- 87
- Bedrooms
- 2
- Finished SqFt
- 2,255
- Area Total SqFt
- 2255
- Annual Tax Ammount
- 1975
- Internet Provider
- Xfinity/Comcast
- Lot Size (sq ft)
- 24,829
- Fireplace
- Yes
- Sewer
- Septic Tank
Property Description
Mid-century high-bank waterfront gem with potential beach access. Two bedrooms and elegant primary bath on main level plus spacious finished lower-level guest suite/den/office with bath and separate entrance. 180 degree views of Puget Sound, Seattle and the Cascades; flowing floor plan, solid oak floors, sunken living room, 3-sided fireplace; 760sf patio w/ hot tub, extra-deep 2-car garage plus 4 add’l parking spaces. Refined, curated updates & modern amenities including chef's kitchen with breakfast nook, butler’s pantry, full suite of Wolf/Sub-Zero appliances; 20kw backup generator served by 250-gal propane tank. Lush landscaping. Secluded & private, yet a mere stone's throw from Rolling Bay Center and 2.5 miles from Fay Bainbridge Park.
Additional Information
- Community
- Rolling Bay
- Style
- 16 - 1 Story w/Bsmnt.
- Basement
- Daylight, Finished
- Year Built
- 1959
- Total Covered Parking
- 2
- Waterfront
- Yes
- Waterfront Description
- Bank-High, Sound
- View
- City, Mountain(s), Sound, Territorial
- Roof
- Composition
- Site Features
- Cable TV, Deck, Fenced-Partially, High Speed Internet, Hot Tub/Spa, Patio, Propane
- Tax Year
- 2024
- School District
- Bainbridge Island
- Elementary School
- Buyer To Verify
- Middle School
- Woodward Mid
- High School
- Bainbridge Isl
- Potential Terms
- Cash Out, Conventional
- Interior Features
- Ceramic Tile, Hardwood, Wall to Wall Carpet, Double Pane/Storm Window, Dining Room, Hot Tub/Spa, Security System, Skylight(s), Wired for Generator, Fireplace, Water Heater
- Flooring
- Ceramic Tile, Hardwood, Stone, Carpet
- Driving Directions
- North on 305, right on N Madison Ave, heading north. Right on Valley Road. Left on to Sunrise Drive. Right at paved driveway (first right turn after passing Roberts Road on the left). Home on right.
- Appliance
- Dishwasher(s), Dryer(s), Refrigerator(s), See Remarks, Stove(s)/Range(s), Washer(s)
- Appliances Included
- Dishwasher(s), Dryer(s), Refrigerator(s), See Remarks, Stove(s)/Range(s), Washer(s)
- Water Heater Location
- Basement utility room
- Water Heater Type
- Hybrid
- Energy Source
- Electric, Propane
- Buyer Agency Compensation
- 2.5
 The database information herein is provided from and copyrighted by the Northwest Multiple Listing Service (NWMLS). NWMLS data may not be reproduced or redistributed and is only for people viewing this site. All information provided is deemed reliable but is not guaranteed and should be independently verified. All properties are subject to prior sale or withdrawal. All rights are reserved by copyright. Data last updated at .
The database information herein is provided from and copyrighted by the Northwest Multiple Listing Service (NWMLS). NWMLS data may not be reproduced or redistributed and is only for people viewing this site. All information provided is deemed reliable but is not guaranteed and should be independently verified. All properties are subject to prior sale or withdrawal. All rights are reserved by copyright. Data last updated at .
