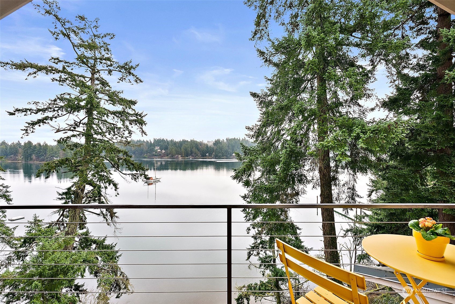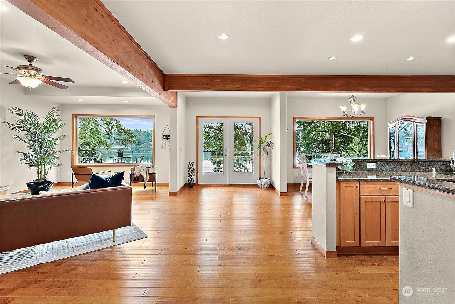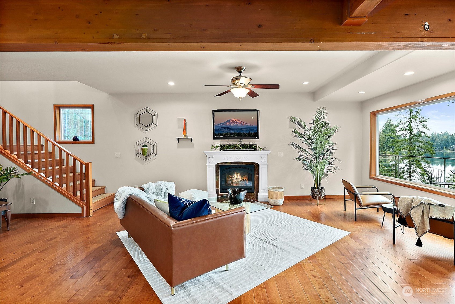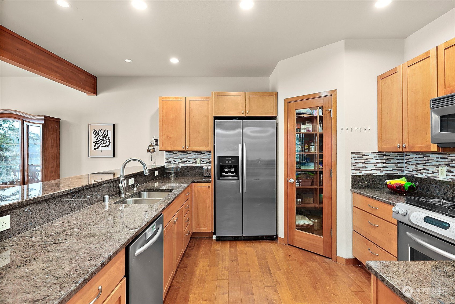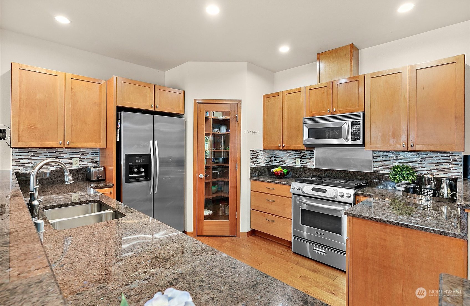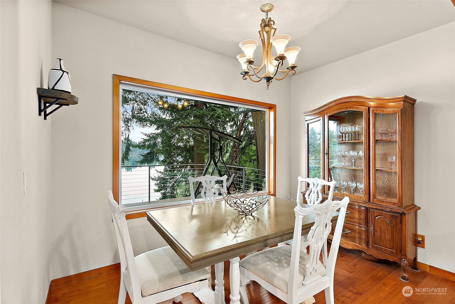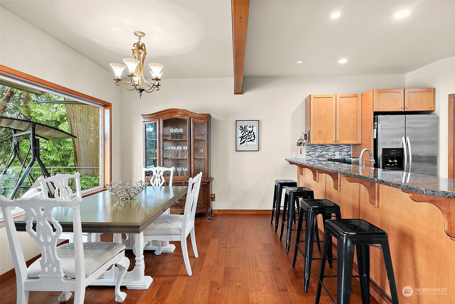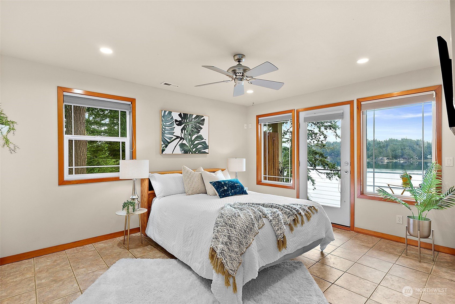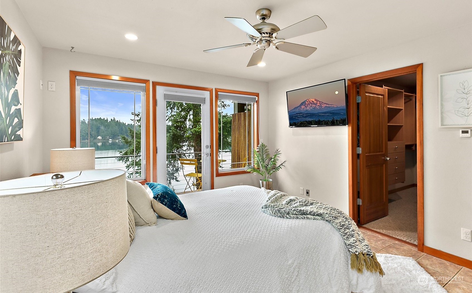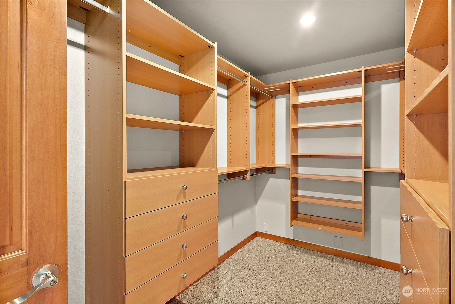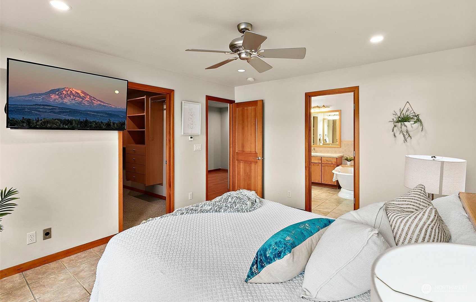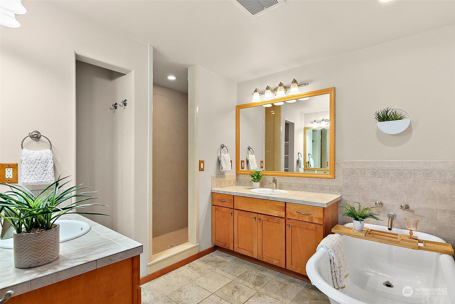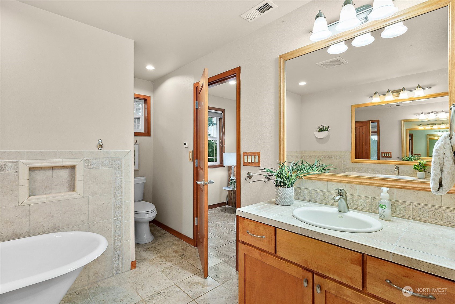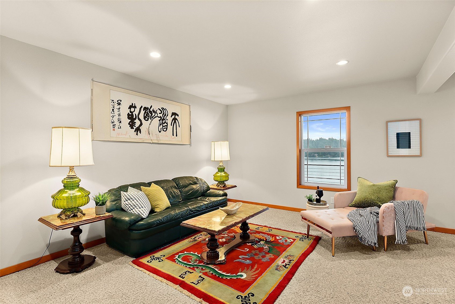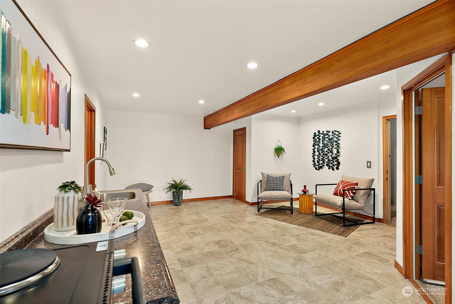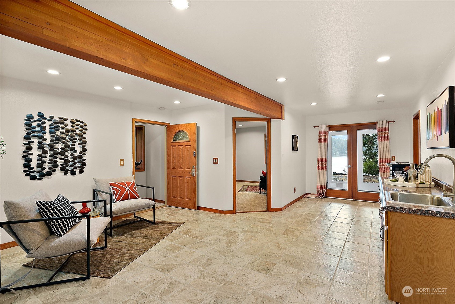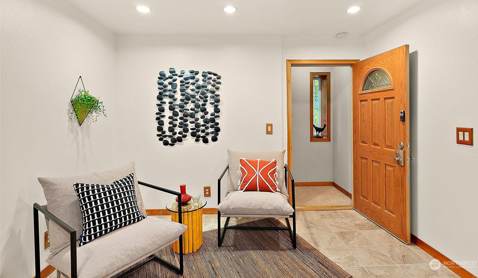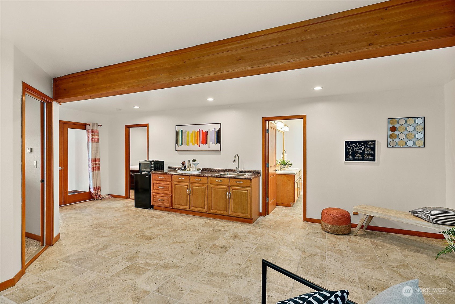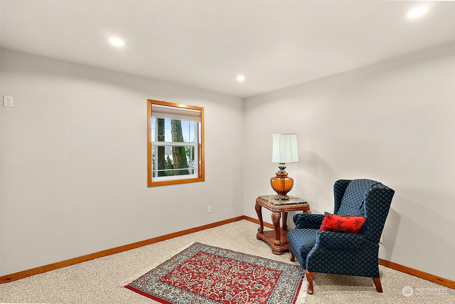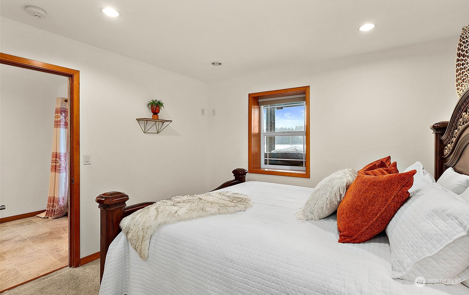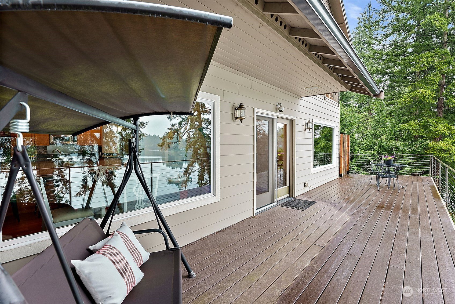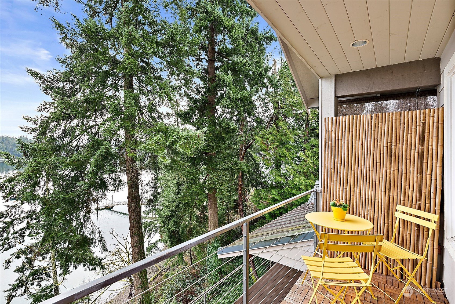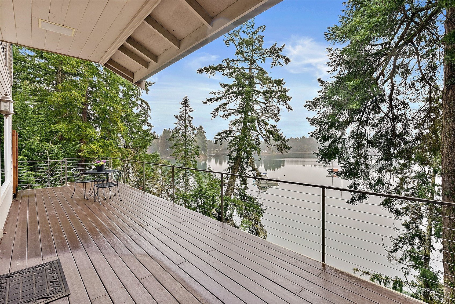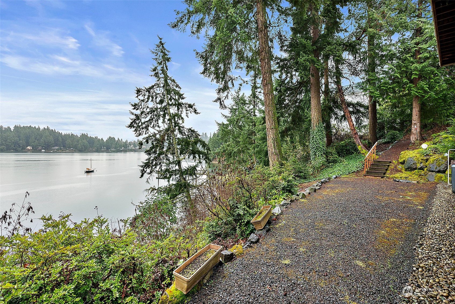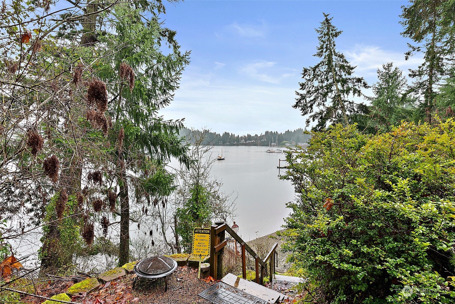1106 Shorewood Drive, Bremerton, WA 98312
- $1,295,000
- 7
- BD
- 4
- BA
- 4,166
- SqFt
Listing courtesy of Berkshire Hathaway HS NW.
- List Price
- $1,295,000
- Status
- ACTIVE
- MLS#
- 2202860
- Price Change
- ▼ $5,000 1715326814
- Days on Market
- 80
- Bedrooms
- 7
- Finished SqFt
- 4,166
- Area Total SqFt
- 4166
- Annual Tax Ammount
- 9182
- Lot Size (sq ft)
- 15,682
- Fireplace
- Yes
- Sewer
- Sewer Connected
Property Description
Spectacular is the only way to describe this four-st waterfront castle. Imagine waking up every day to the sound of seals playing in the water and views from literally every room of the house! It will take your breath away. You will never want to leave home! 125 feet of your own sandy beach, private dock, and deep-wa moorage. Get on your boat and travel to anywhere in the Puget Sound. This home lives multi generationally and could be a 3-unit Airbnb. You will have to make a choice every night on which deck you will want to spend the evening on. This home is built like a fortress with metal roof and concrete siding. 6 bedrooms. 3.5 baths. 2 kitchens. 2 car garage plus off-street parking. Seller willing to carry a contract at lower then MT.
Additional Information
- Community
- West Bremerton
- Style
- 18 - 2 Stories w/Bsmnt
- Basement
- Finished
- Year Built
- 2005
- Total Covered Parking
- 2
- Waterfront
- Yes
- Waterfront Description
- Bank-Low, Bay/Harbor, Canal Access, Saltwater, Sound
- View
- Bay, Canal, Ocean, Sea, Sound, Territorial
- Roof
- Metal
- Site Features
- Cable TV, Deck, Dock, Gas Available, High Speed Internet, Hot Tub/Spa, Moorage, Patio
- Tax Year
- 2023
- School District
- Bremerton #100c
- Elementary School
- Kitsap Lake Elem
- Middle School
- Mtn View Mid
- High School
- Bremerton High
- Potential Terms
- Cash Out, Conventional, FHA, VA Loan
- Interior Features
- Ceramic Tile, Hardwood, Wall to Wall Carpet, Second Kitchen, Second Primary Bedroom, Bath Off Primary, Built-In Vacuum, Ceiling Fan(s), Double Pane/Storm Window, Dining Room, French Doors, Hot Tub/Spa, Security System, Walk-In Closet(s), Walk-In Pantry, Fireplace
- Flooring
- Ceramic Tile, Engineered Hardwood, Hardwood, Slate, Carpet
- Driving Directions
- From Hwy 3, Head East on Kitsap Way/Hwy 310, North on Shorewood Dr to Address.
- Appliance
- Dishwasher(s), Disposal, Refrigerator(s), Stove(s)/Range(s)
- Appliances Included
- Dishwasher(s), Garbage Disposal, Refrigerator(s), Stove(s)/Range(s)
- Energy Source
- Electric, Natural Gas
- Buyer Agency Compensation
- 2.5
 The database information herein is provided from and copyrighted by the Northwest Multiple Listing Service (NWMLS). NWMLS data may not be reproduced or redistributed and is only for people viewing this site. All information provided is deemed reliable but is not guaranteed and should be independently verified. All properties are subject to prior sale or withdrawal. All rights are reserved by copyright. Data last updated at .
The database information herein is provided from and copyrighted by the Northwest Multiple Listing Service (NWMLS). NWMLS data may not be reproduced or redistributed and is only for people viewing this site. All information provided is deemed reliable but is not guaranteed and should be independently verified. All properties are subject to prior sale or withdrawal. All rights are reserved by copyright. Data last updated at .

