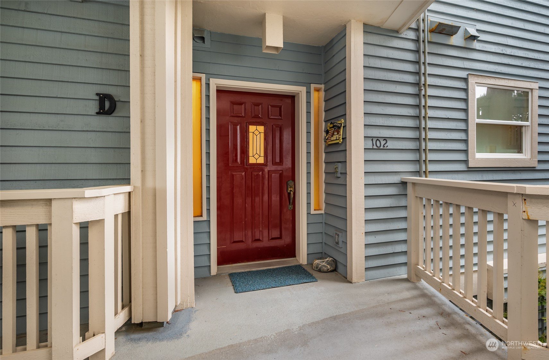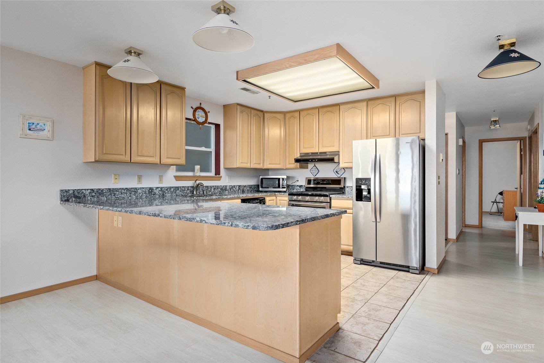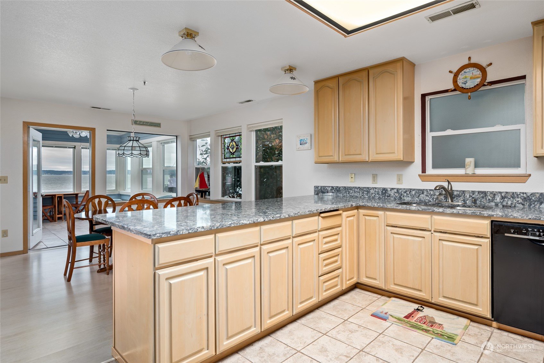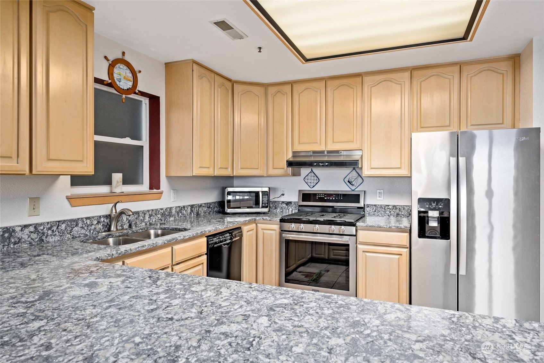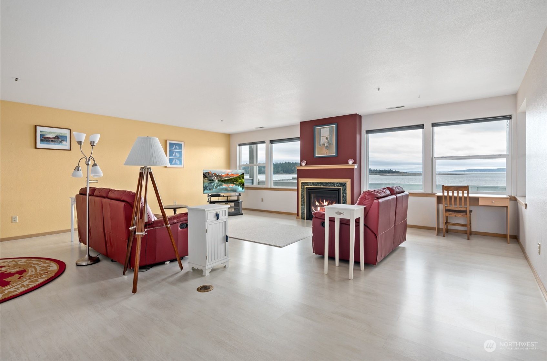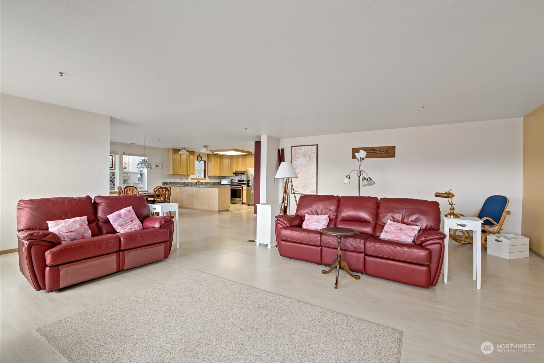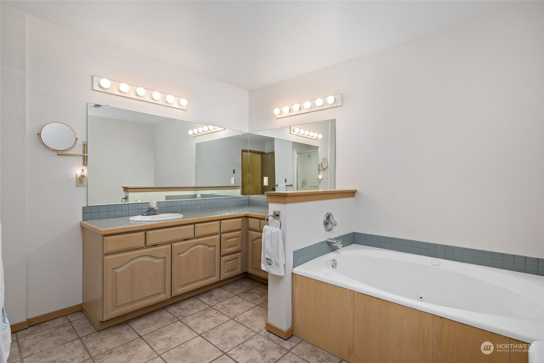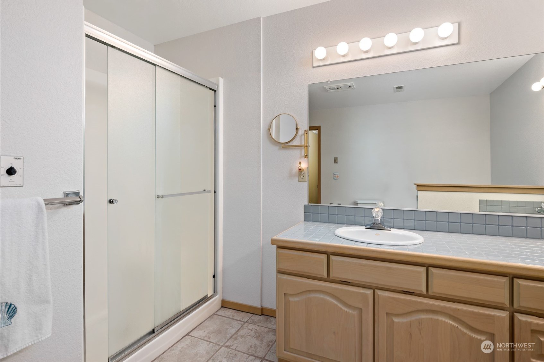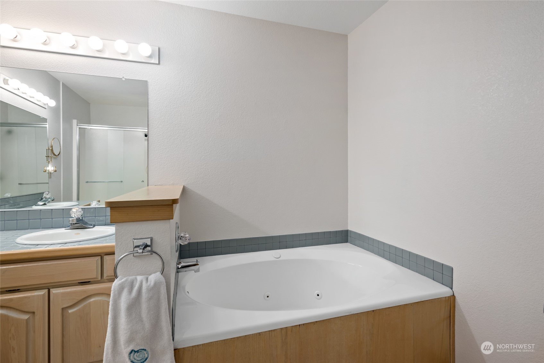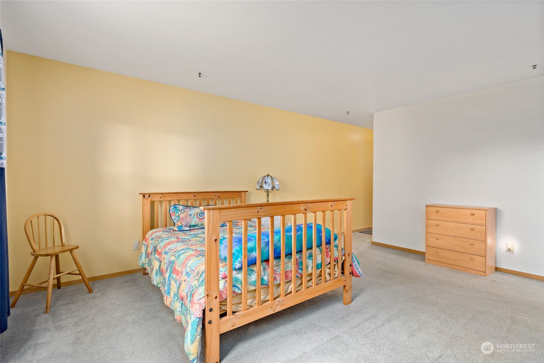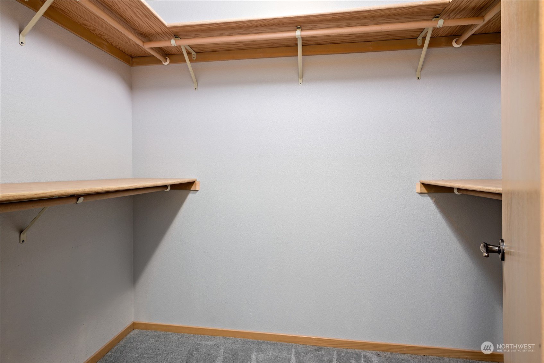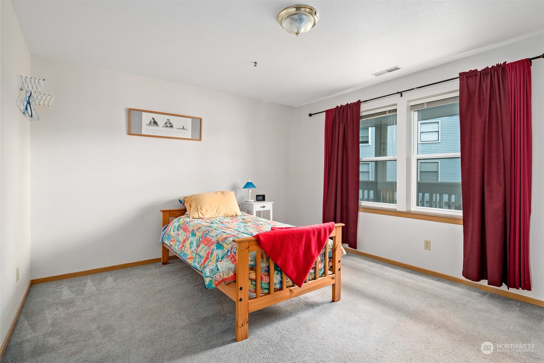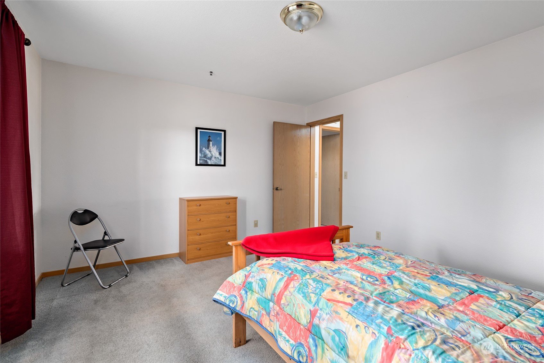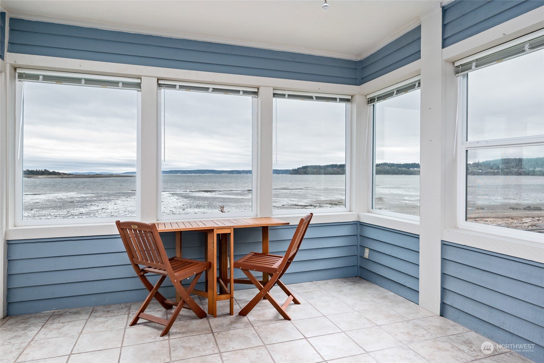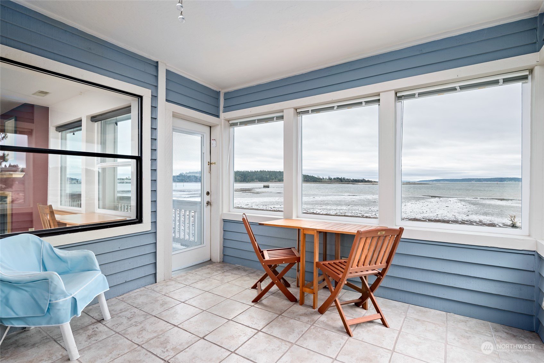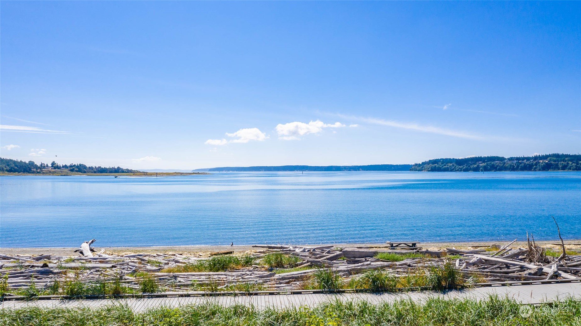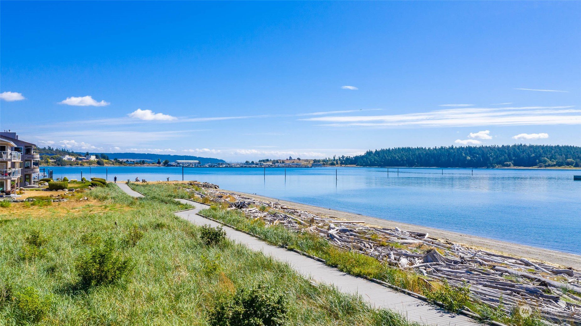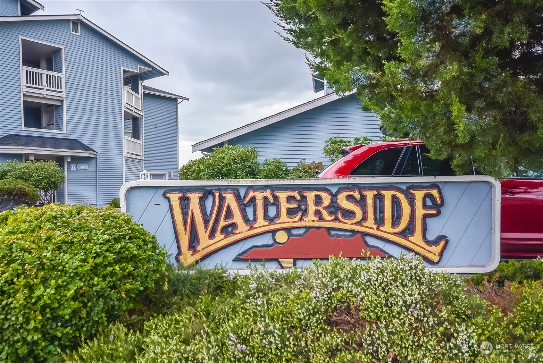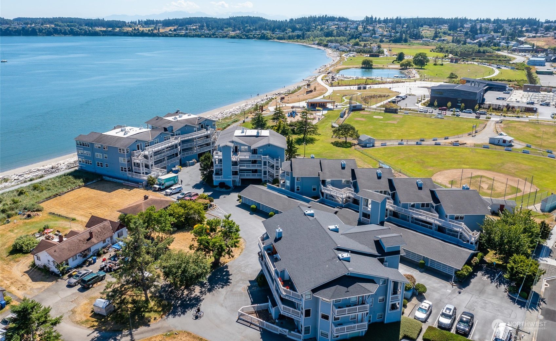651 SE Bayshore Drive Unit #D102, Oak Harbor, WA 98277
- $585,000
- 2
- BD
- 2
- BA
- 1,982
- SqFt
Listing courtesy of Coldwell Banker 360 Team.
- List Price
- $585,000
- Status
- ACTIVE
- MLS#
- 2213364
- Days on Market
- 12
- Bedrooms
- 2
- Finished SqFt
- 1,982
- Lot Size (sq ft)
- 2,060
- Fireplace
- Yes
- Area Total SqFt
- 1982
- Annual Tax Ammount
- 4269
- Downpayment Resource
- Yes
Property Description
The ultimate waterfront living experience w/panoramic views of the harbor & commanding sights of the Cascade mountains. On clear days, marvel at the majestic silhouette of Mt. Rainier gracing the horizon. Entertain in style within your spacious home, complete with a sunroom & deck perfect for soaking in these breathtaking vistas. Stay cozy year-round with the gas fireplace & new furnace & water heater. Just steps from the waterfront boardwalk & located next to Windjammer Park. Just one block from downtown shopping & dining & the central bus station. Walk to military shopping at the seaplane base! Store your kayaks & beach toys in the private 2-car garage. This is beachfront living at its finest. Don't miss the chance to call this your home!
Additional Information
- Community
- City Of Oak Harbor
- Building Name
- Waterside Condominium Association
- Style
- 30 - Condo (1 Level)
- Floor #
- 2
- Year Built
- 1988
- # of Assigned Spaces
- 2
- Waterfront
- Yes
- Waterfront Description
- Bank-Low, Bulkhead, No Bank, Saltwater, Sound
- View
- Bay, City, Mountain(s), Ocean, Sea, See Remarks, Sound
- Roof
- Composition, Flat
- Unit Features
- Balcony/Deck/Patio, End Unit, Insulated Windows, Jetted/Soaking Tub, Primary Bath, Walk-in Closet
- Tax Year
- 2024
- HOA Dues
- $705
- School District
- Oak Harbor
- Elementary School
- Buyer To Verify
- Middle School
- Buyer To Verify
- High School
- Buyer To Verify
- Potential Terms
- Cash Out, Conventional, VA Loan
- Interior Features
- Ceramic Tile, Laminate, Wall to Wall Carpet, Balcony/Deck/Patio, Cooking-Gas, Dryer-Electric, Washer, Fireplace, Water Heater
- Flooring
- Ceramic Tile, Laminate, Carpet
- Driving Directions
- From Hwy 20, E on Pioneer Way to City Beach St, S to Bayshore Dr, E to Waterside condos. Thru center gate at D/E Bldg (back of complex) to elevator to 1st floor. Unit across from elevator on 1st flr.
- Appliance
- Dishwasher(s), Dryer(s), Disposal, Microwave(s), Refrigerator(s), Stove(s)/Range(s), Washer(s)
- Appliances Included
- Dishwasher(s), Dryer(s), Garbage Disposal, Microwave(s), Refrigerator(s), Stove(s)/Range(s), Washer(s)
- Water Heater Location
- Utility Room
- Water Heater Type
- Gas
- Energy Source
- Natural Gas
- Buyer Agency Compensation
- 2.5%
 The database information herein is provided from and copyrighted by the Northwest Multiple Listing Service (NWMLS). NWMLS data may not be reproduced or redistributed and is only for people viewing this site. All information provided is deemed reliable but is not guaranteed and should be independently verified. All properties are subject to prior sale or withdrawal. All rights are reserved by copyright. Data last updated at .
The database information herein is provided from and copyrighted by the Northwest Multiple Listing Service (NWMLS). NWMLS data may not be reproduced or redistributed and is only for people viewing this site. All information provided is deemed reliable but is not guaranteed and should be independently verified. All properties are subject to prior sale or withdrawal. All rights are reserved by copyright. Data last updated at .

