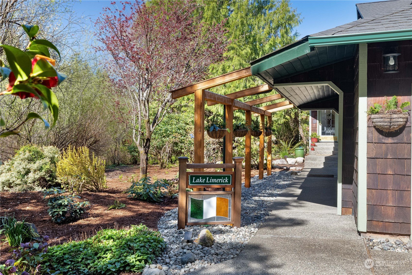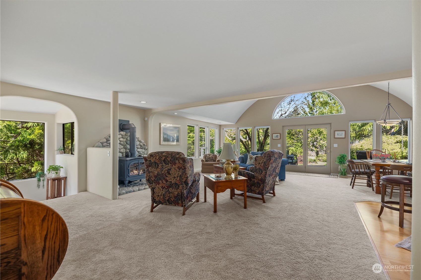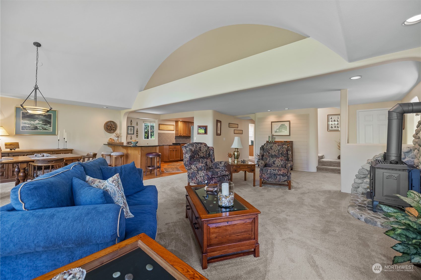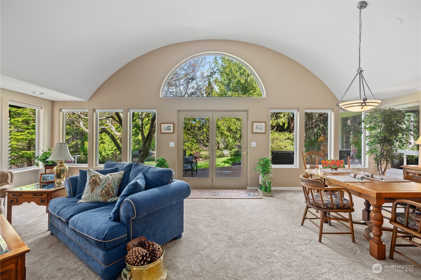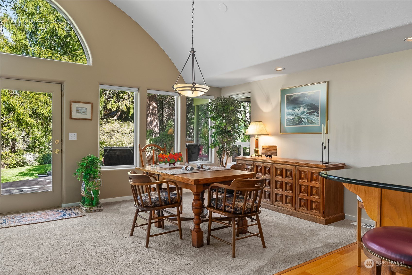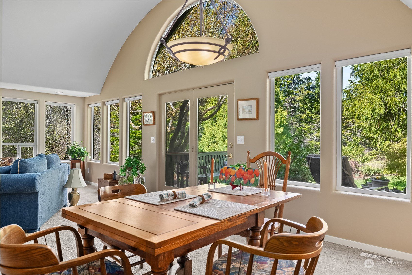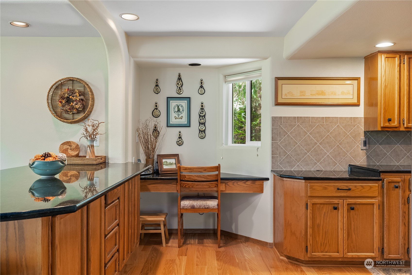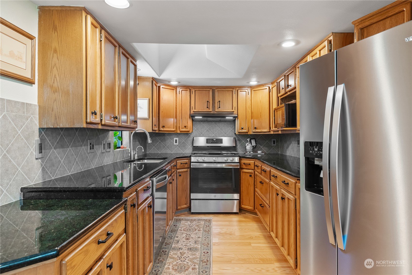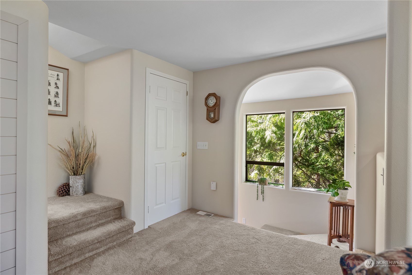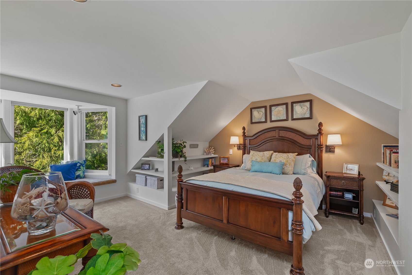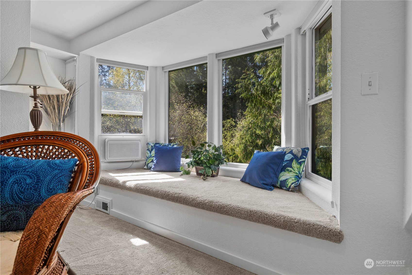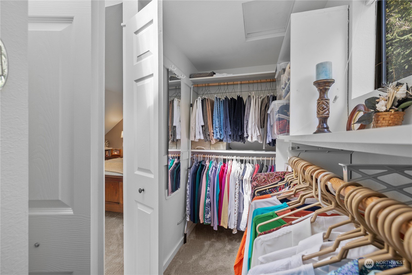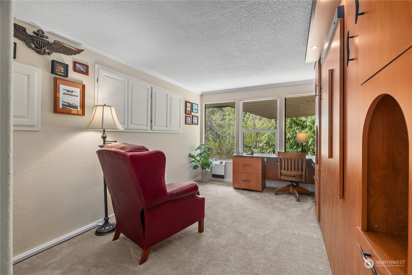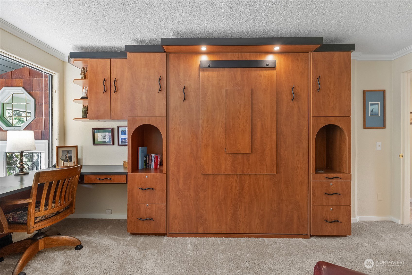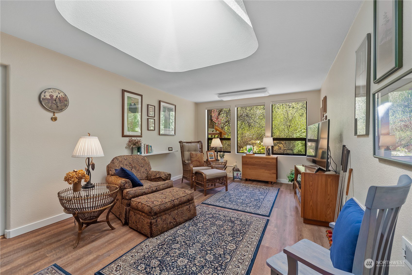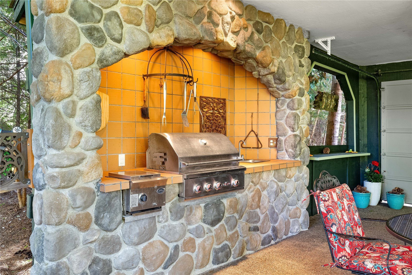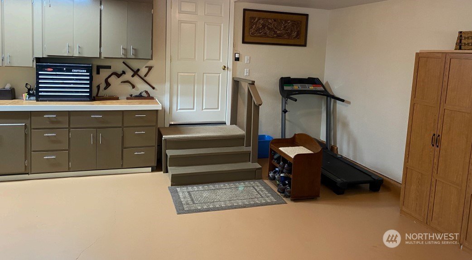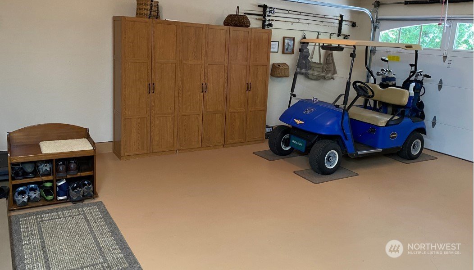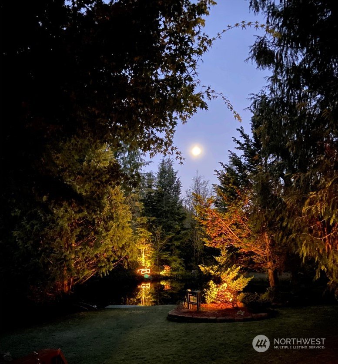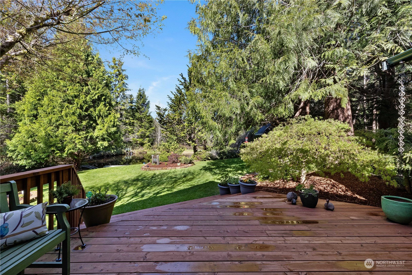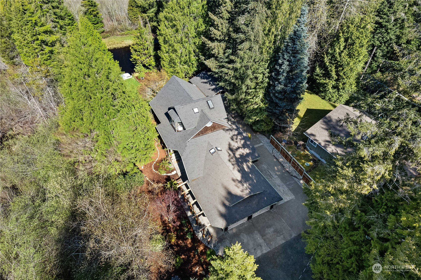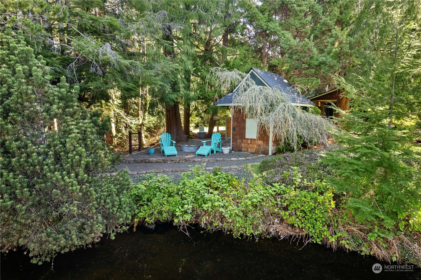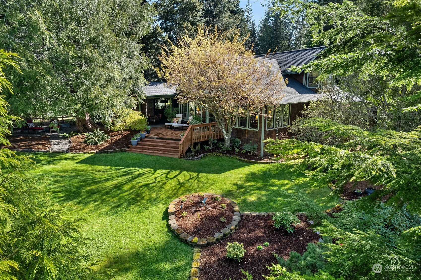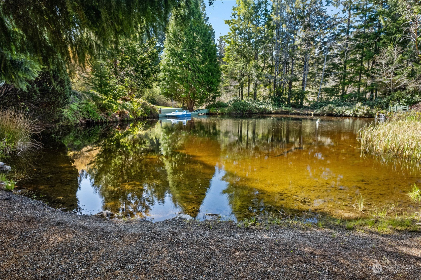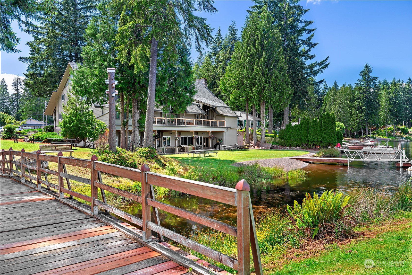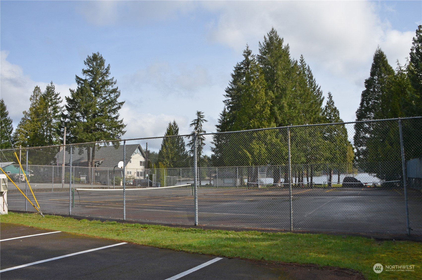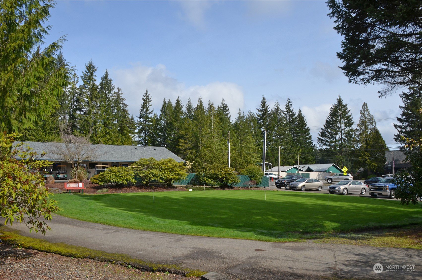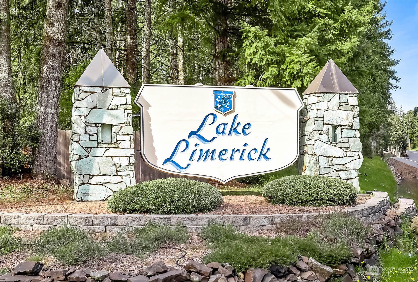251 E Balmoral Way, Shelton, WA 98584
- $735,000
- 2
- BD
- 2
- BA
- 2,009
- SqFt
Listing courtesy of eXp Realty.
- List Price
- $735,000
- Status
- ACTIVE
- MLS#
- 2223732
- Days on Market
- 7
- Bedrooms
- 2
- Finished SqFt
- 2,009
- Area Total SqFt
- 2009
- Annual Tax Ammount
- 5000
- Lot Size (sq ft)
- 19,166
- Fireplace
- Yes
- Sewer
- Septic Tank
- Downpayment Resource
- Yes
Property Description
Your personal oasis - unique gem of a meticulously maintained home with your own private pond. Upgrades include ALL NEW: kitchen appliances, flooring, HVAC, painting and MORE (see supplements)! Welcome home to vaulted ceilings, skylights throughout & a spacious gathering area w/ gas fireplace. Unique built-in murphy bed/desk in main floor bedroom w/ updated bathroom. Primary bedroom has large sitting nook and walk-in closet as well as updated bathroom. Enjoy your pond with waterfall, dock, and paddle boat. Idyllic setting with low maintenance landscaping, covered outdoor kitchen and new deck overlooking pond. Lake Limerick has highly rated 9-hole golf course, 2 lakes, private restaurant/lounge, parks, playgrounds, tennis courts, and trails.
Additional Information
- Community
- Lake Limerick
- Style
- 17 - 1 1/2 Stry w/Bsmt
- Basement
- Finished
- Year Built
- 1968
- Total Covered Parking
- 2
- Waterfront
- Yes
- Waterfront Description
- No Bank
- View
- Pond, Territorial
- Roof
- Composition
- Site Features
- Deck, Dock, Fenced-Partially, High Speed Internet, Outbuildings, Patio, Propane, RV Parking, Sprinkler System
- Tax Year
- 2024
- HOA Dues
- $120
- School District
- Pioneer #402
- Elementary School
- Pioneer Primary Sch
- Middle School
- Pioneer Intermed/Mid
- High School
- Shelton High
- Potential Terms
- Cash Out, Conventional, FHA, USDA Loan, VA Loan
- Interior Features
- Hardwood, Wall to Wall Carpet, Bath Off Primary, Double Pane/Storm Window, Dining Room, French Doors, Security System, Skylight(s), Vaulted Ceiling(s), Walk-In Closet(s), Fireplace, Water Heater
- Flooring
- Hardwood, Vinyl Plank, Carpet
- Driving Directions
- From Mason Lake Rd, turn onto E Saint Andrews Dr for 1.1 miles. Turn Left onto E Shetland Rd for .2 miles. Turn R onto E Balmoral Way. House is in .2 miles on the left.
- Appliance
- Dishwasher(s), Dryer(s), Microwave(s), Refrigerator(s), Stove(s)/Range(s), Washer(s)
- Appliances Included
- Dishwasher(s), Dryer(s), Microwave(s), Refrigerator(s), Stove(s)/Range(s), Washer(s)
- Water Heater Location
- Utility
- Water Heater Type
- Electric/50 Gal
- Energy Source
- Electric, Propane
- Buyer Agency Compensation
- 2.5
 The database information herein is provided from and copyrighted by the Northwest Multiple Listing Service (NWMLS). NWMLS data may not be reproduced or redistributed and is only for people viewing this site. All information provided is deemed reliable but is not guaranteed and should be independently verified. All properties are subject to prior sale or withdrawal. All rights are reserved by copyright. Data last updated at .
The database information herein is provided from and copyrighted by the Northwest Multiple Listing Service (NWMLS). NWMLS data may not be reproduced or redistributed and is only for people viewing this site. All information provided is deemed reliable but is not guaranteed and should be independently verified. All properties are subject to prior sale or withdrawal. All rights are reserved by copyright. Data last updated at .



