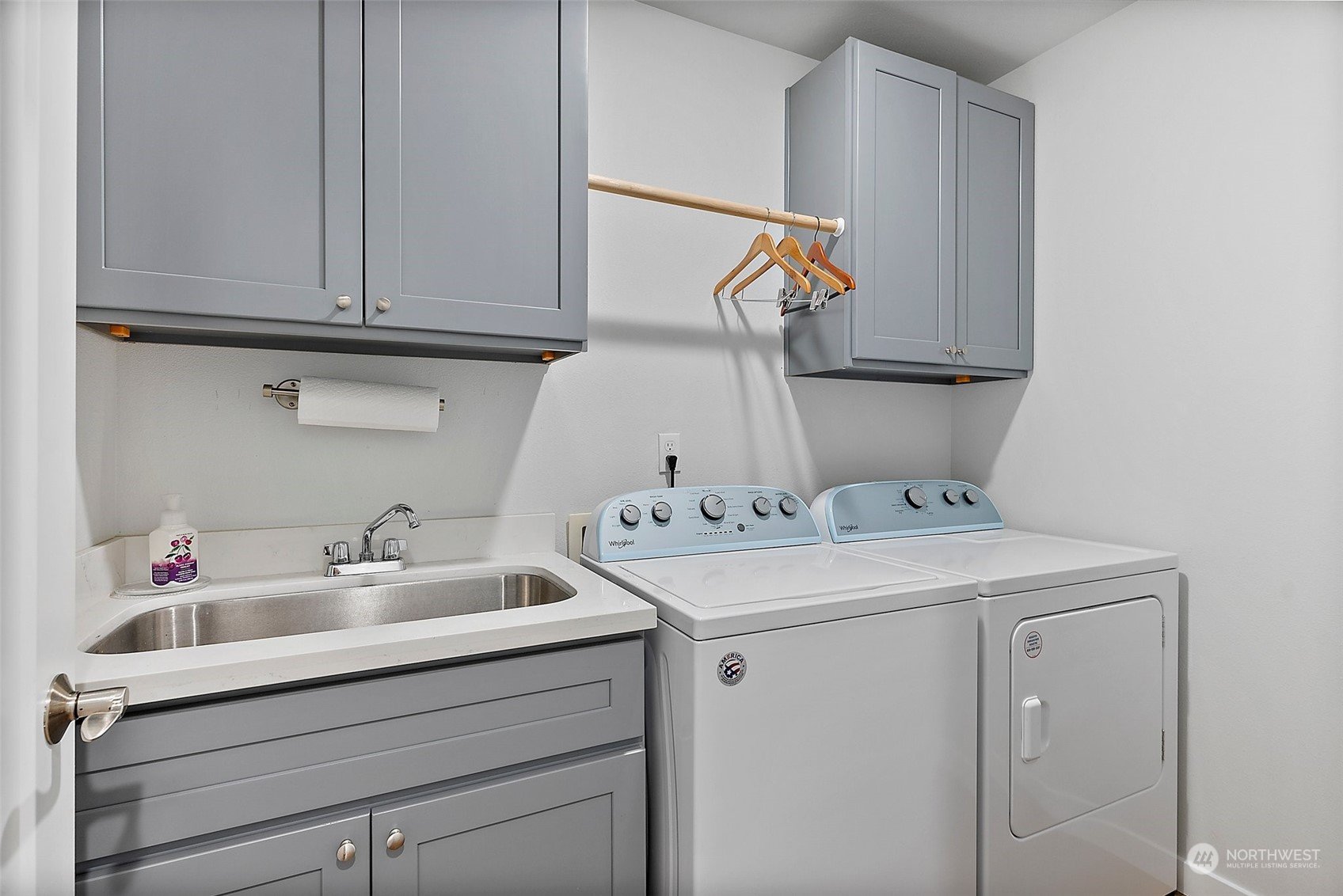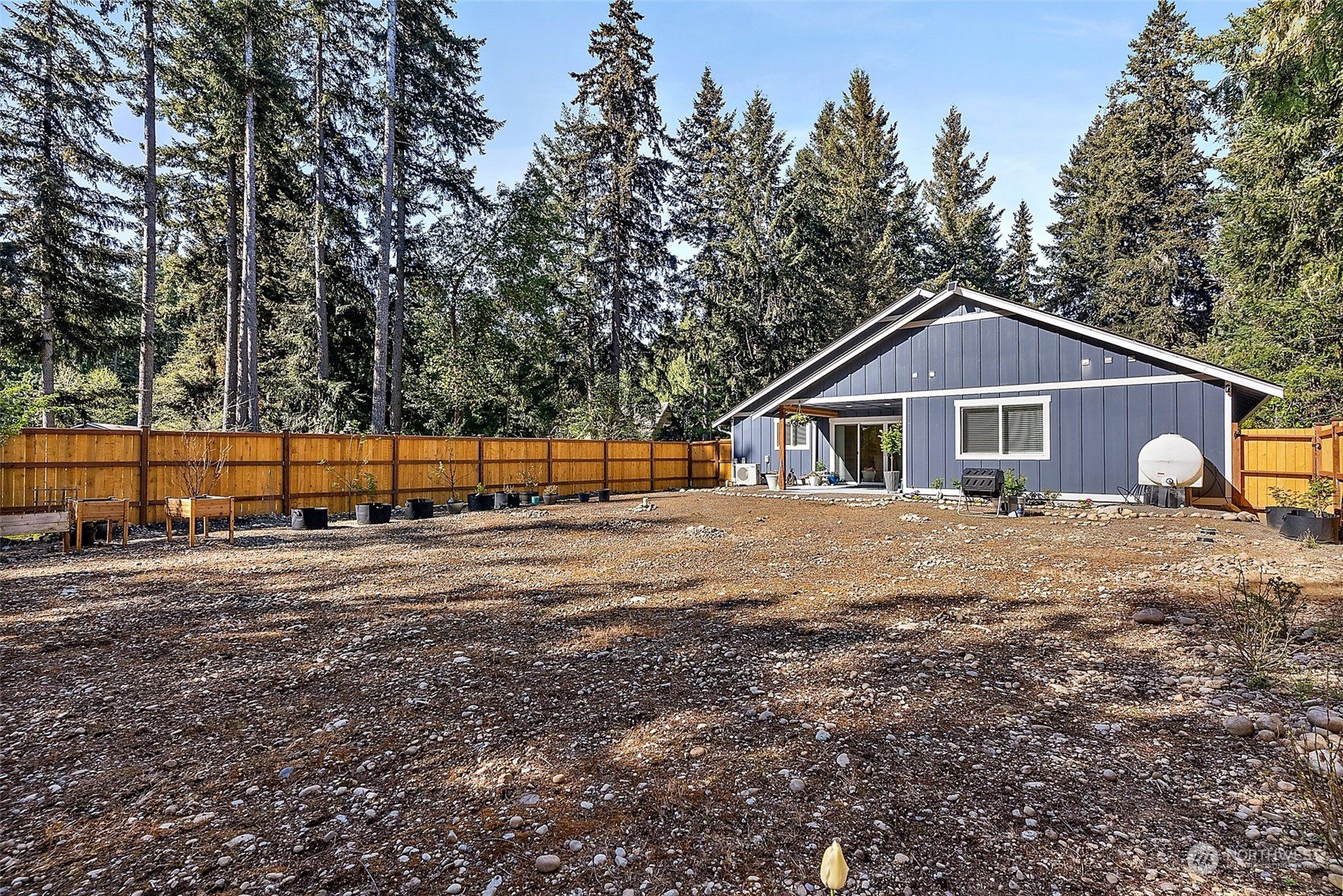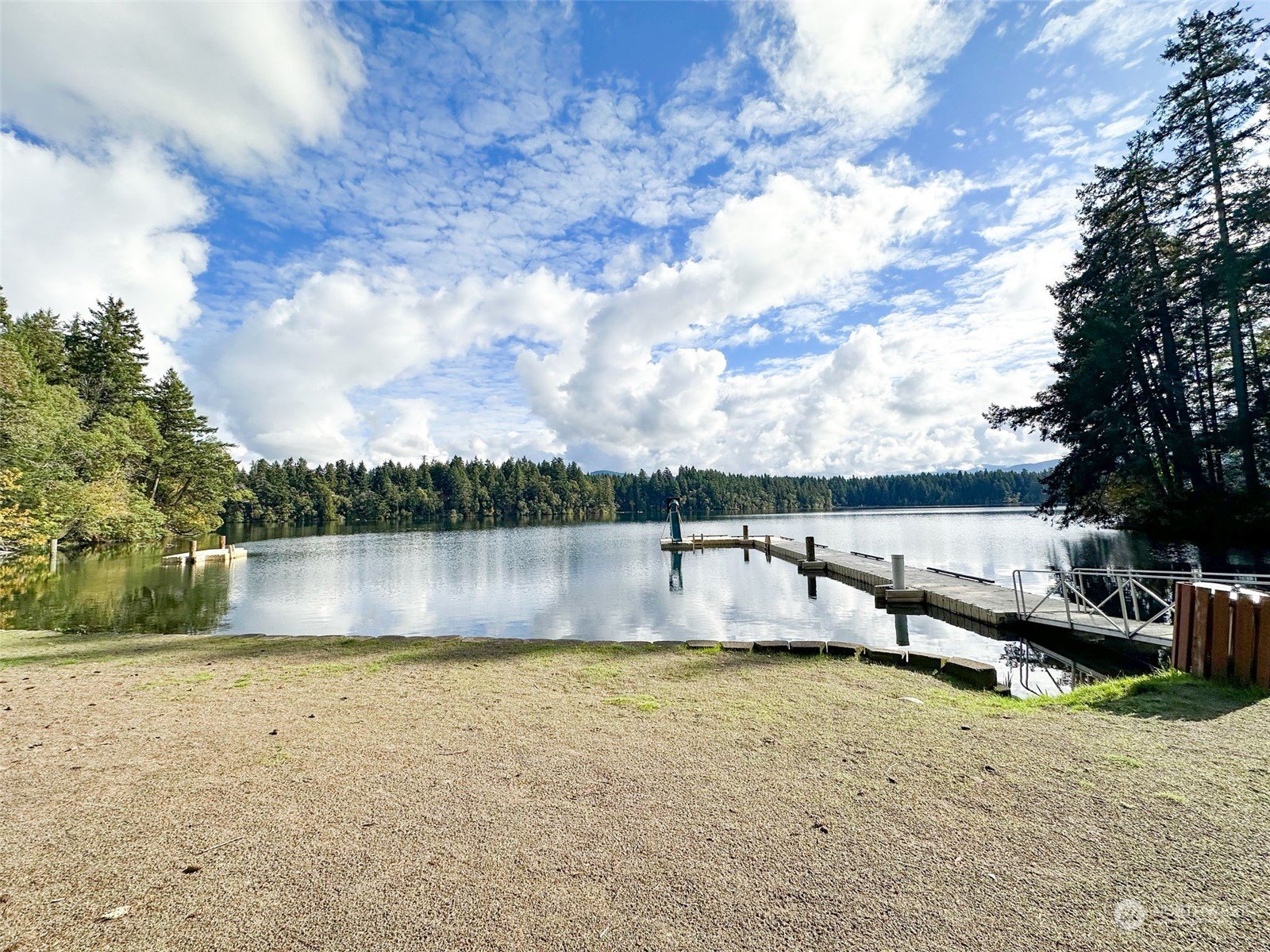18506 Woodside Drive SE, Yelm, WA 98597
- $475,000
- 3
- BD
- 2
- BA
- 1,690
- SqFt
Listing courtesy of Skyline Properties, Inc..
- List Price
- $475,000
- Status
- ACTIVE
- MLS#
- 2225936
- Price Change
- ▼ $20,000 1715143290
- Days on Market
- 18
- Bedrooms
- 3
- Finished SqFt
- 1,690
- Area Total SqFt
- 1690
- Annual Tax Ammount
- 4363.86
- Internet Provider
- Consolidated
- Lot Size (sq ft)
- 13,108
- Sewer
- Septic Tank
- Downpayment Resource
- Yes
Property Description
Welcome to your beautiful retreat on the lake in the Clearwood Community! Not a single detail was overlooked in this custom built home. Just shy of 1700 sqft, 3bd/2bath, Office, 1/3 acre, & upgrades galore! Beautiful heated floors are continuous throughout the home, custom kitchen cabinets, Kitchenaid appliances, sliding french doors open up to the covered back patio & private yard. Primary suite has a jetted tub, w/in closet. 2 addt spacious bedrooms, addt bath, & laundry rm. Oversized garage w/epoxy floors, generator that powers the entire house, A/C, &, leaf guard gutters, & so much more! Step out to the lake right from your property, & enjoy the community beaches, swimming pool, & trails! Easy commute to JBLM & town for shopping/dining!
Additional Information
- Community
- Clearwood
- Style
- 10 - 1 Story
- Basement
- None
- Year Built
- 2022
- Total Covered Parking
- 2
- Waterfront
- Yes
- Waterfront Description
- Lake
- View
- Lake
- Roof
- Composition
- Site Features
- Cable TV, Fenced-Fully, Gated Entry, High Speed Internet, Patio, Propane
- Tax Year
- 2024
- HOA Dues
- $161
- School District
- Yelm
- Elementary School
- Lackamas Elem
- Middle School
- Yelm Mid
- High School
- Yelm High12
- Potential Terms
- Assumable, Cash Out, Conventional, FHA, VA Loan
- Interior Features
- Concrete, Bath Off Primary, Ceiling Fan(s), Double Pane/Storm Window, Dining Room, French Doors, High Tech Cabling, Jetted Tub, Security System, SMART Wired, Walk-In Closet(s), Wired for Generator, Water Heater
- Flooring
- Concrete
- Driving Directions
- Get gate card from store, then head to the 2nd gate-much easier! (Blue Hills Dr). Through gate. Immediate Left onto Bluewater Dr SE. Right onto Woodside Dr SE. Property on Right.
- Appliance
- Dishwasher(s), Dryer(s), Microwave(s), Refrigerator(s), Stove(s)/Range(s), Washer(s)
- Appliances Included
- Dishwasher(s), Dryer(s), Microwave(s), Refrigerator(s), Stove(s)/Range(s), Washer(s)
- Water Heater Location
- Garage
- Water Heater Type
- Tankless
- Energy Source
- Electric, Propane
- Buyer Agency Compensation
- 2.5
 The database information herein is provided from and copyrighted by the Northwest Multiple Listing Service (NWMLS). NWMLS data may not be reproduced or redistributed and is only for people viewing this site. All information provided is deemed reliable but is not guaranteed and should be independently verified. All properties are subject to prior sale or withdrawal. All rights are reserved by copyright. Data last updated at .
The database information herein is provided from and copyrighted by the Northwest Multiple Listing Service (NWMLS). NWMLS data may not be reproduced or redistributed and is only for people viewing this site. All information provided is deemed reliable but is not guaranteed and should be independently verified. All properties are subject to prior sale or withdrawal. All rights are reserved by copyright. Data last updated at .







































