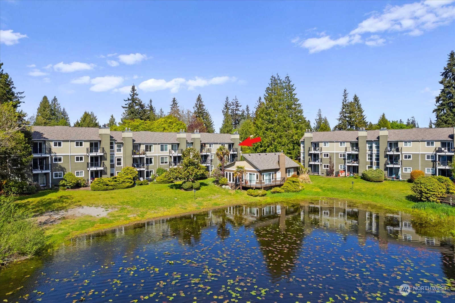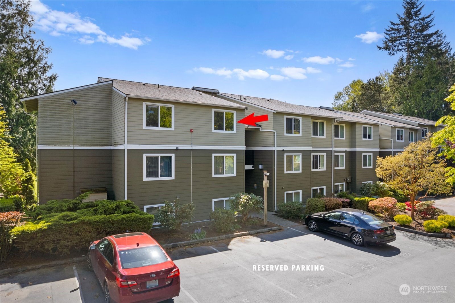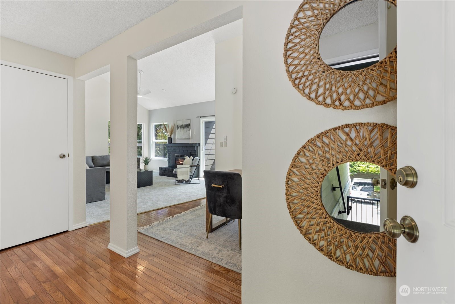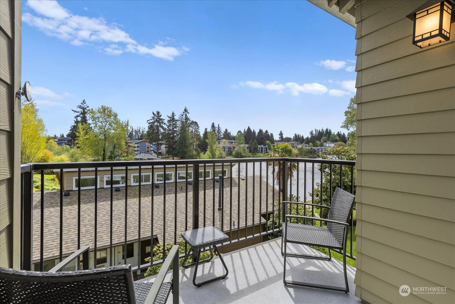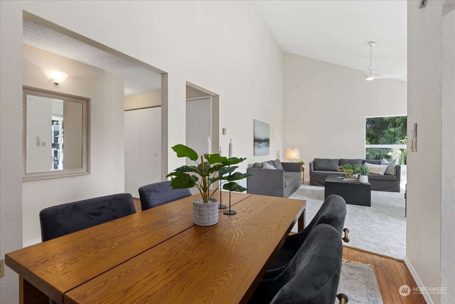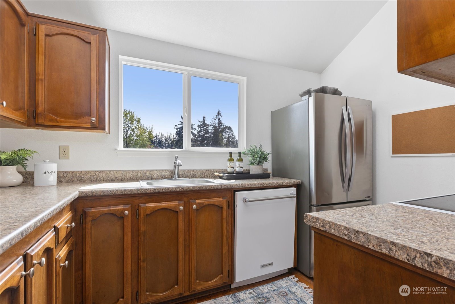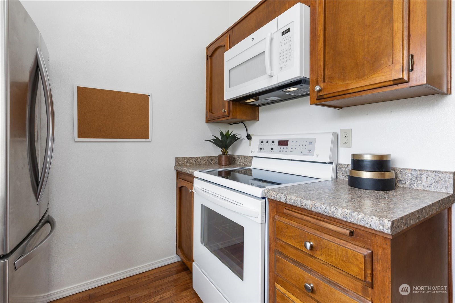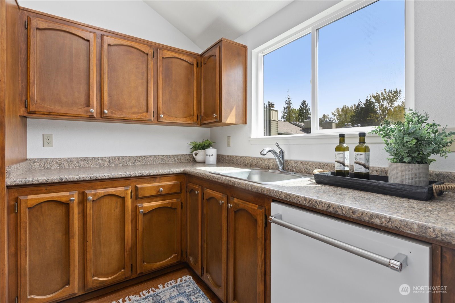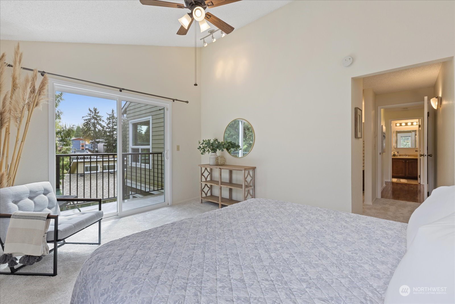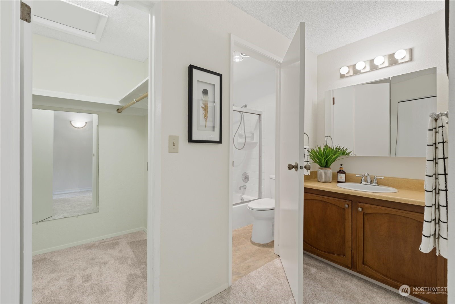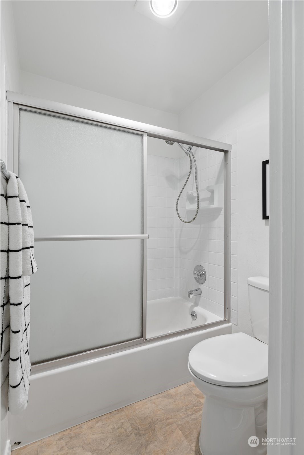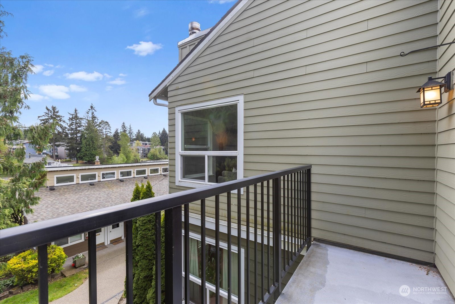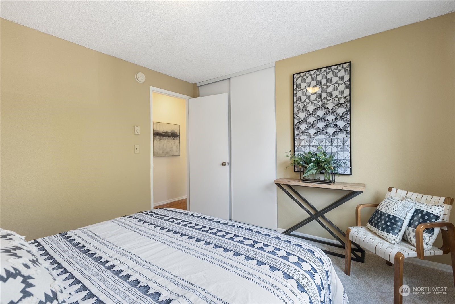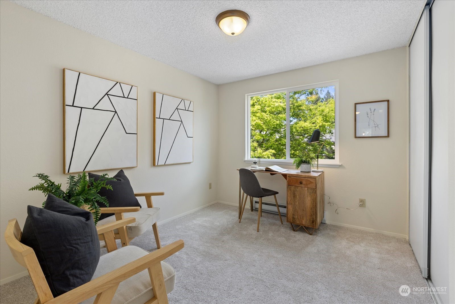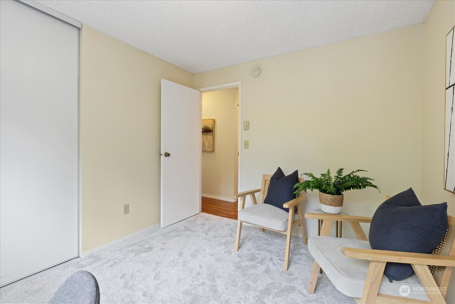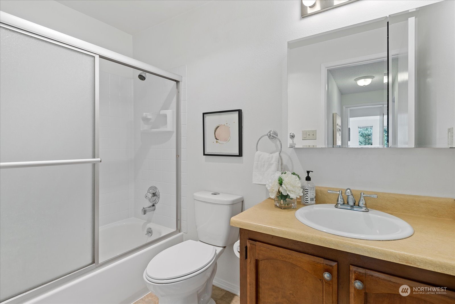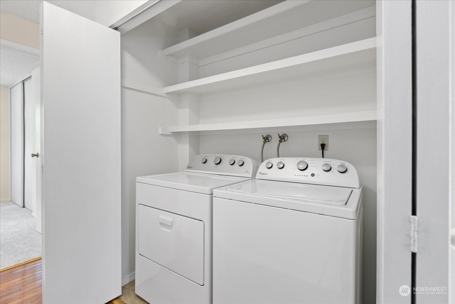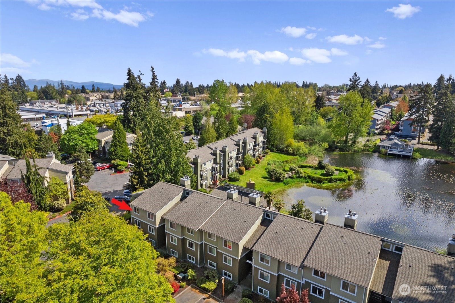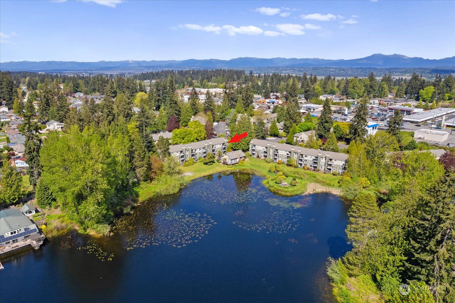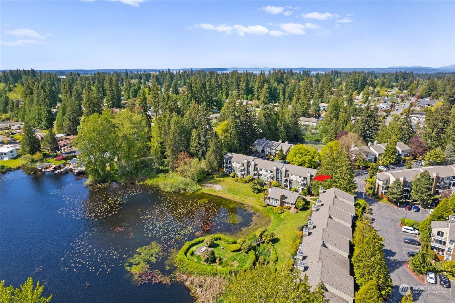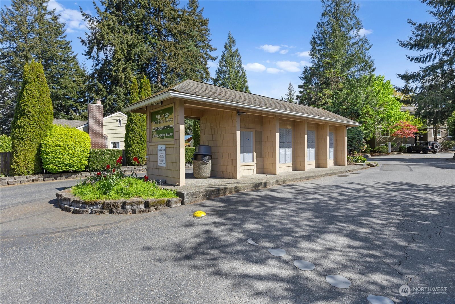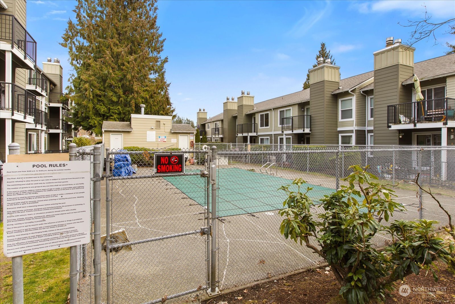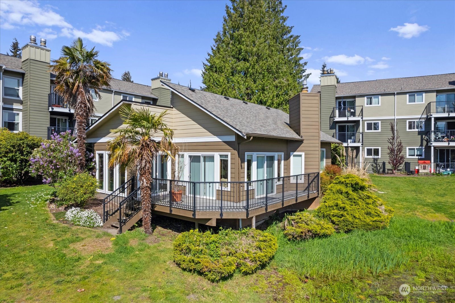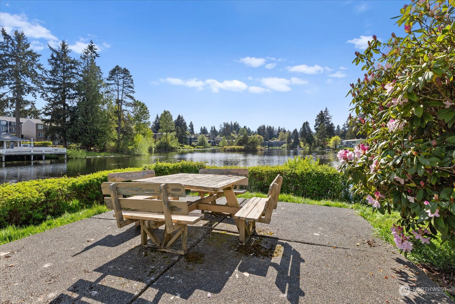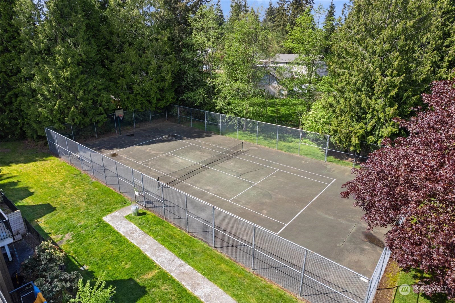820 Cady Road Unit #E301, Everett, WA 98203
- $329,800
- 3
- BD
- 2
- BA
- 1,160
- SqFt
Listing courtesy of Windermere RE North, Inc..
- List Price
- $329,800
- Status
- PENDING INSPECTION
- MLS#
- 2228661
- Days on Market
- 7
- Bedrooms
- 3
- Finished SqFt
- 1,160
- Lot Size (sq ft)
- 404,680
- Fireplace
- Yes
- Area Total SqFt
- 1160
- Annual Tax Ammount
- 2680
- Offer Review Date
- 2024-05-06
- Downpayment Resource
- Yes
Property Description
Here's your chance to grab this rare 3 bed/2 bath corner unit featuring 2 decks overlooking beautiful Beverly Lake - get ready for summer picnics! Top floor end unit w/ vaulted ceiling, fresh paint & new carpet, drenched w/ natural light. Move in ready! Ample storage space throughout. Primary suite has attached bath & surprisingly large walk-in closet. Nearby clubhouse, tennis court, pool, sauna, hot tub & trails. Reserved parking + lots of guest parking. This charming condo complex is in great condition w/ newer roof, dual pane windows, Hardi plank siding. Assessments paid! Close to downtown, Providence hospital, schools, Marina, Boeing, restaurants & shopping. Easy access to freeways & public transportation. No rental cap, pets allowed!
Additional Information
- Community
- South Everett
- Building Name
- Village By The Lake
- Style
- 30 - Condo (1 Level)
- Floor #
- 3
- Year Built
- 1979
- # of Assigned Spaces
- 1
- Waterfront
- Yes
- Waterfront Description
- Lake
- View
- Lake, Territorial
- Roof
- Composition
- Unit Features
- Balcony/Deck/Patio, End Unit, Insulated Windows, Primary Bath, Top Floor, Vaulted Ceilings, Walk-in Closet
- Tax Year
- 2023
- HOA Dues
- $578
- School District
- Everett
- Elementary School
- Madison Elem
- Middle School
- Evergreen Mid
- High School
- Cascade High
- Potential Terms
- Cash Out, Conventional
- Interior Features
- Hardwood, Wall to Wall Carpet, Balcony/Deck/Patio, Cooking-Electric, Dryer-Electric, Ice Maker, Washer, Fireplace, Water Heater
- Flooring
- Hardwood, Vinyl, Carpet
- Driving Directions
- From northbound Evergreen Way, turn left on Madison St; Turn right on E Cady Rd; After right turn in the road, community entrance on left; Turn right after entrance, condo in building straight ahead.
- Appliance
- Dishwasher(s), Dryer(s), Disposal, Microwave(s), Refrigerator(s), Stove(s)/Range(s), Washer(s)
- Appliances Included
- Dishwasher(s), Dryer(s), Garbage Disposal, Microwave(s), Refrigerator(s), Stove(s)/Range(s), Washer(s)
- Water Heater Location
- Primary bedroom closet
- Water Heater Type
- Electric
- Energy Source
- Electric
- Buyer Agency Compensation
- 3
 The database information herein is provided from and copyrighted by the Northwest Multiple Listing Service (NWMLS). NWMLS data may not be reproduced or redistributed and is only for people viewing this site. All information provided is deemed reliable but is not guaranteed and should be independently verified. All properties are subject to prior sale or withdrawal. All rights are reserved by copyright. Data last updated at .
The database information herein is provided from and copyrighted by the Northwest Multiple Listing Service (NWMLS). NWMLS data may not be reproduced or redistributed and is only for people viewing this site. All information provided is deemed reliable but is not guaranteed and should be independently verified. All properties are subject to prior sale or withdrawal. All rights are reserved by copyright. Data last updated at .


