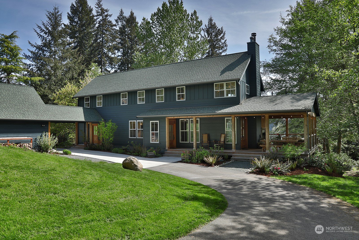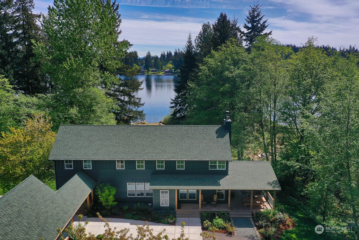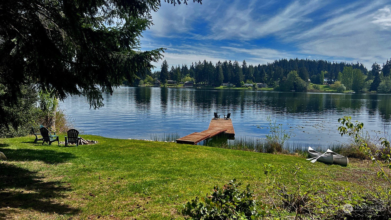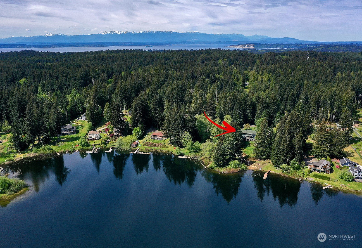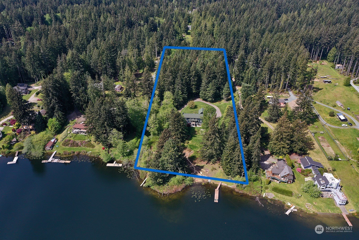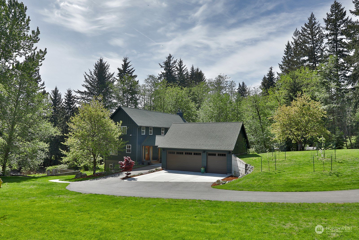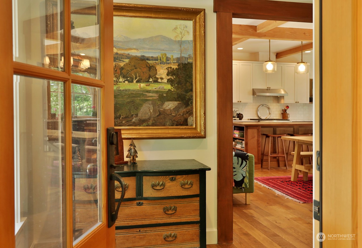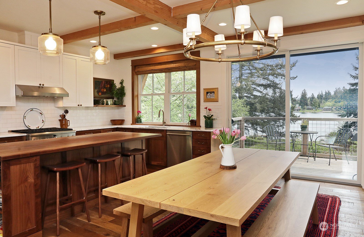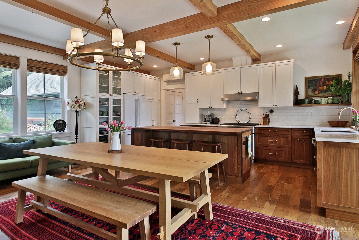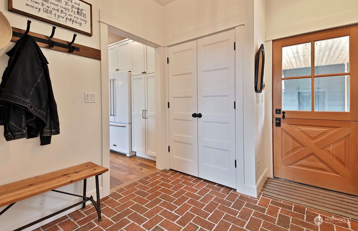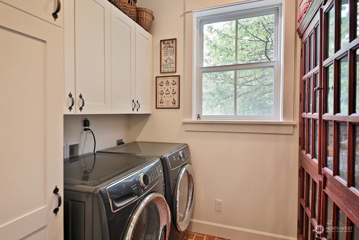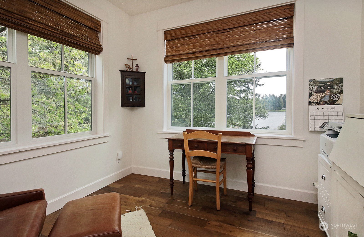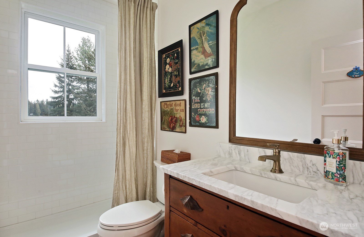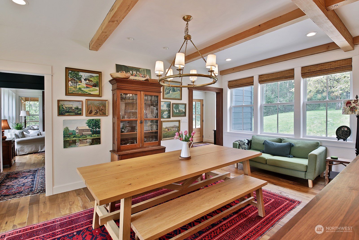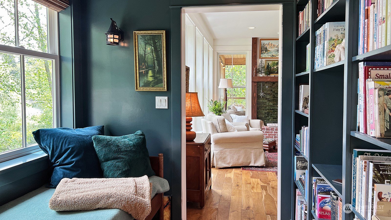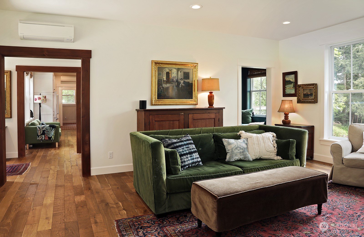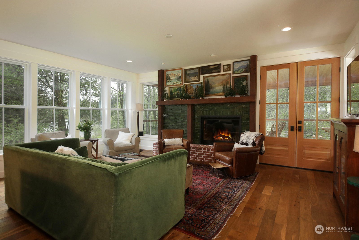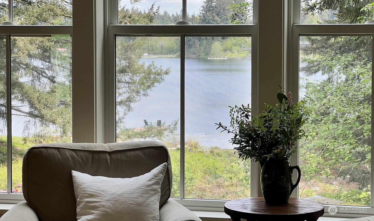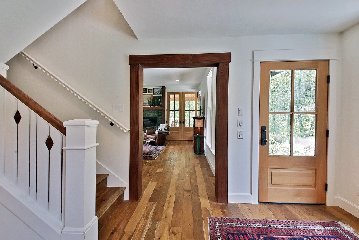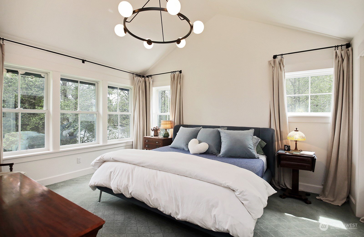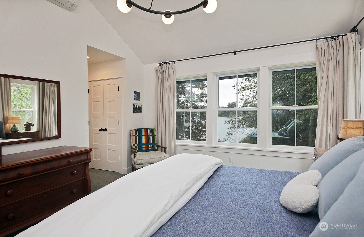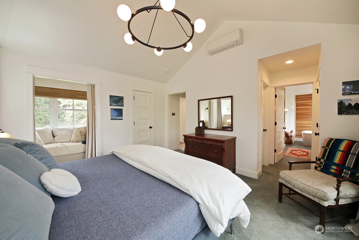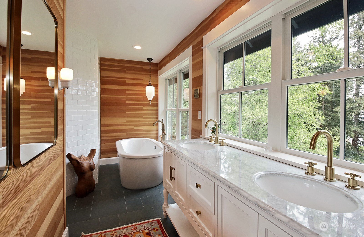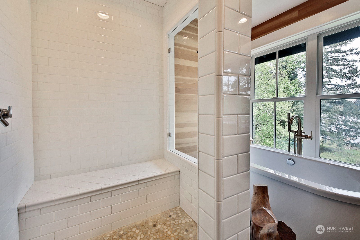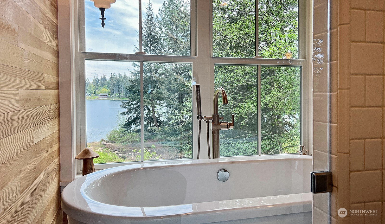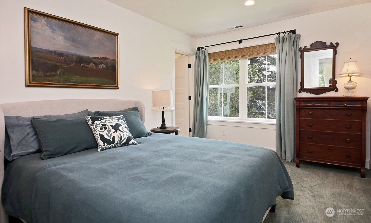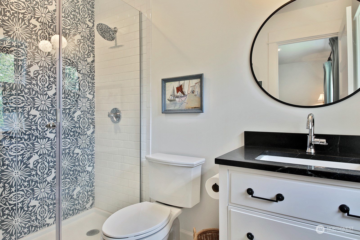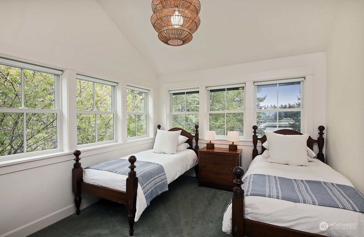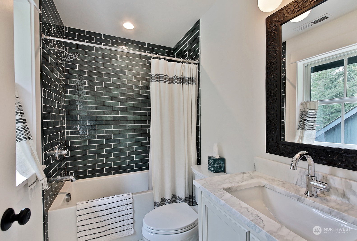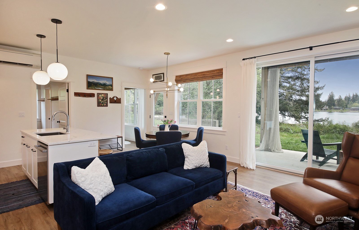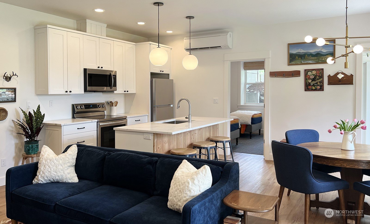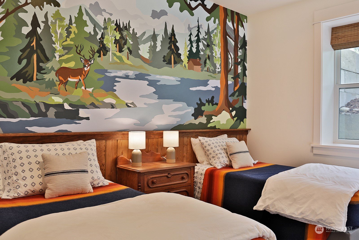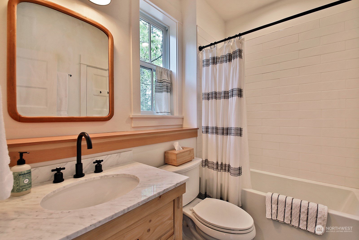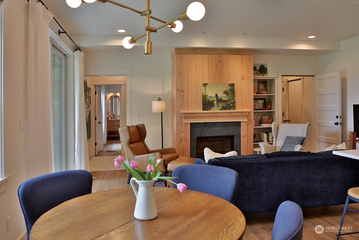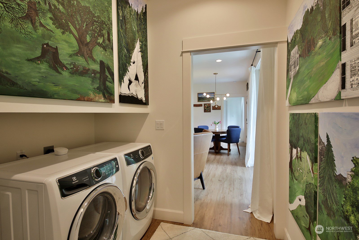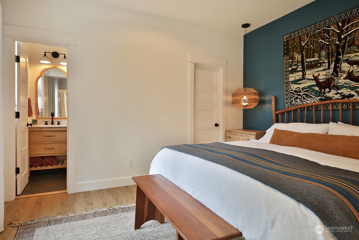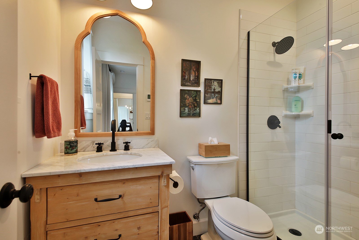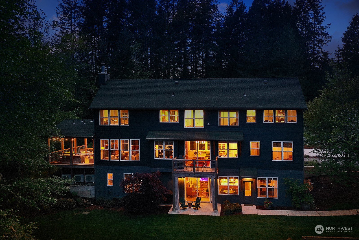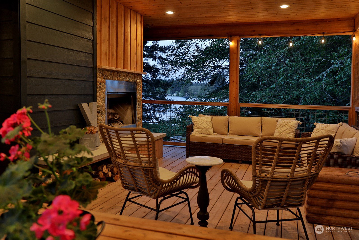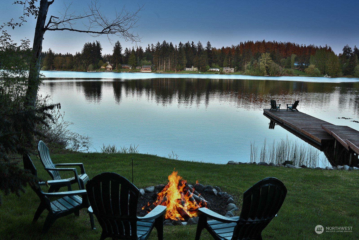6535 Wintergreen Drive, Clinton, WA 98236
- $2,875,000
- 5
- BD
- 6
- BA
- 3,820
- SqFt
Listing courtesy of John L. Scott Whidbey Island S.
- List Price
- $2,875,000
- Status
- ACTIVE
- MLS#
- 2236583
- Days on Market
- 32
- Bedrooms
- 5
- Finished SqFt
- 3,820
- Area Total SqFt
- 3820
- Annual Tax Ammount
- 7901
- Internet Provider
- Whidbey Telecom
- Lot Size (sq ft)
- 283,140
- Fireplace
- Yes
- Sewer
- Septic Tank
Property Description
Exhale as you wind down the paved driveway through this partially wooded 6.5 acre property to where the trees open up to reveal the private, timeless & lovely house on Deer Lake. Beauty & relaxed comfort welcome you throughout every room of this newer custom waterfront home which offers 3 levels with 5 ensuites, 2 kitchens & 3 fireplaces. Experience a gracious balance of cozy intimate nooks & generous open living spaces both inside & out. Outside, you will enjoy over 300 ft of lakefront with docks, a cedar hot tub, wooded trails & plenty of space for pure summertime fun! Come tour this thoughtful, tasteful designer's home intentionally created for gathering with loved ones. This one has everything to grow a lifetime of beautiful memories.
Additional Information
- Community
- Deer Lake
- Style
- 18 - 2 Stories w/Bsmnt
- Basement
- Finished
- Year Built
- 2020
- Total Covered Parking
- 3
- Waterfront
- Yes
- Waterfront Description
- Lake, No Bank
- View
- Lake, Territorial
- Roof
- Composition
- Site Features
- Deck, Dock, Hot Tub/Spa, Outbuildings, Patio
- Tax Year
- 2024
- School District
- South Whidbey Island
- Elementary School
- Buyer To Verify
- Middle School
- Buyer To Verify
- High School
- Buyer To Verify
- Potential Terms
- Cash Out, Conventional
- Interior Features
- Ceramic Tile, Hardwood, Wall to Wall Carpet, Second Kitchen, Bath Off Primary, Double Pane/Storm Window, French Doors, Vaulted Ceiling(s), Walk-In Closet(s), Wired for Generator, Fireplace, Water Heater
- Flooring
- Ceramic Tile, Hardwood, Slate, Vinyl Plank, Carpet
- Driving Directions
- From Clinton ferry, N on Hwy 525 to L on Deer Lake Rd, R on Wintergreen Dr.
- Appliance
- Dishwasher(s), Dryer(s), Microwave(s), Refrigerator(s), Stove(s)/Range(s), Washer(s)
- Appliances Included
- Dishwasher(s), Dryer(s), Microwave(s), Refrigerator(s), Stove(s)/Range(s), Washer(s)
- Water Heater Location
- Downstairs Utility Closet
- Water Heater Type
- Rinnai - On Demand (2)
- Energy Source
- Electric, Propane, Wood
- Buyer Agency Compensation
- 2
 The database information herein is provided from and copyrighted by the Northwest Multiple Listing Service (NWMLS). NWMLS data may not be reproduced or redistributed and is only for people viewing this site. All information provided is deemed reliable but is not guaranteed and should be independently verified. All properties are subject to prior sale or withdrawal. All rights are reserved by copyright. Data last updated at .
The database information herein is provided from and copyrighted by the Northwest Multiple Listing Service (NWMLS). NWMLS data may not be reproduced or redistributed and is only for people viewing this site. All information provided is deemed reliable but is not guaranteed and should be independently verified. All properties are subject to prior sale or withdrawal. All rights are reserved by copyright. Data last updated at .
